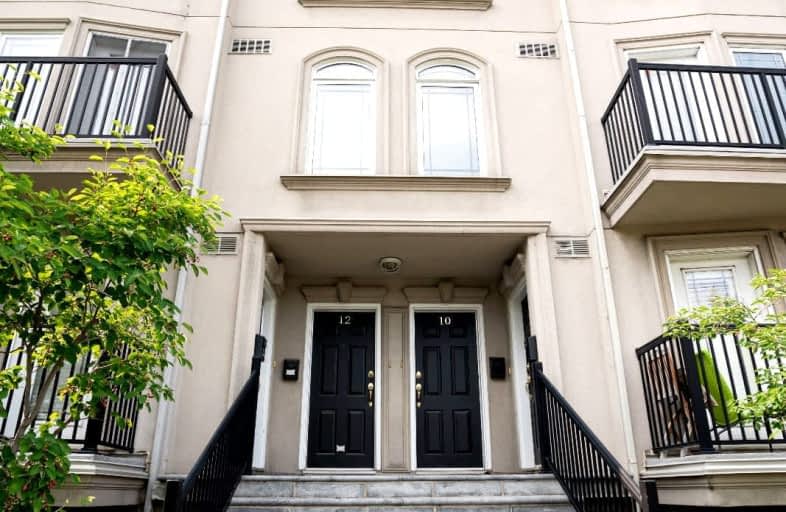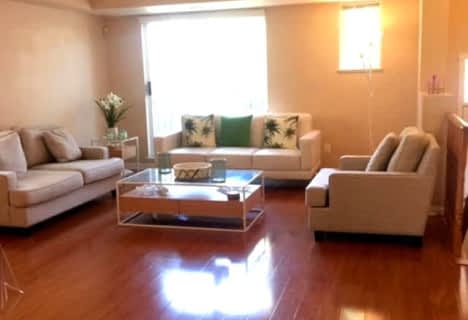Car-Dependent
- Most errands require a car.
Rider's Paradise
- Daily errands do not require a car.
Bikeable
- Some errands can be accomplished on bike.

ÉIC Monseigneur-de-Charbonnel
Elementary: CatholicSt Cyril Catholic School
Elementary: CatholicSt Antoine Daniel Catholic School
Elementary: CatholicChurchill Public School
Elementary: PublicWillowdale Middle School
Elementary: PublicR J Lang Elementary and Middle School
Elementary: PublicAvondale Secondary Alternative School
Secondary: PublicNorth West Year Round Alternative Centre
Secondary: PublicDrewry Secondary School
Secondary: PublicÉSC Monseigneur-de-Charbonnel
Secondary: CatholicNewtonbrook Secondary School
Secondary: PublicNorthview Heights Secondary School
Secondary: Public-
Antibes Park
58 Antibes Dr (at Candle Liteway), Toronto ON M2R 3K5 1.87km -
Robert Hicks Park
39 Robert Hicks Dr, North York ON 2.57km -
Earl Bales Park
4169 Bathurst St, Toronto ON M3H 3P7 2.85km
-
CIBC
4927 Bathurst St (at Finch Ave.), Toronto ON M2R 1X8 1.38km -
RBC Royal Bank
4789 Yonge St (Yonge), North York ON M2N 0G3 2.21km -
TD Bank Financial Group
580 Sheppard Ave W, Downsview ON M3H 2S1 2.61km
For Sale
More about this building
View 118 Finch Avenue West, Toronto- 3 bath
- 3 bed
- 1000 sqft
S305-8 Olympic Garden Drive, Toronto, Ontario • M2M 0B9 • Newtonbrook East




