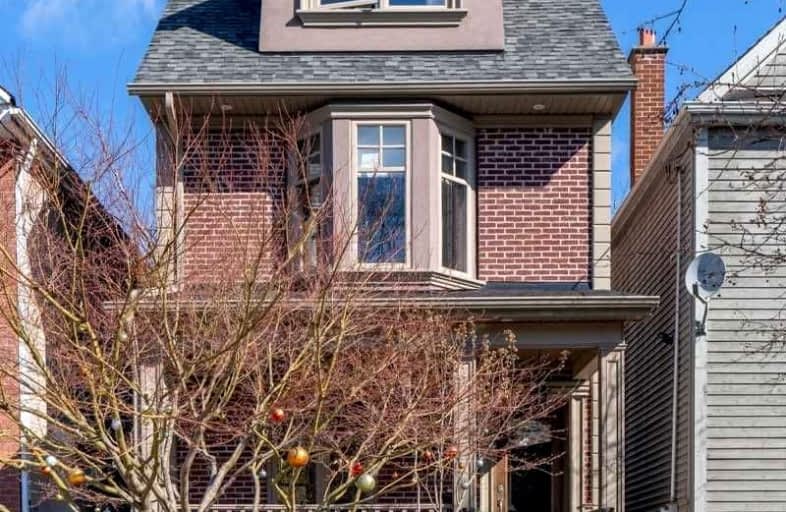Walker's Paradise
- Daily errands do not require a car.
94
/100
Rider's Paradise
- Daily errands do not require a car.
99
/100
Very Bikeable
- Most errands can be accomplished on bike.
82
/100

Quest Alternative School Senior
Elementary: Public
0.52 km
Holy Name Catholic School
Elementary: Catholic
0.39 km
Frankland Community School Junior
Elementary: Public
0.27 km
Pape Avenue Junior Public School
Elementary: Public
0.80 km
Withrow Avenue Junior Public School
Elementary: Public
0.52 km
Jackman Avenue Junior Public School
Elementary: Public
0.72 km
First Nations School of Toronto
Secondary: Public
1.15 km
SEED Alternative
Secondary: Public
1.42 km
Eastdale Collegiate Institute
Secondary: Public
0.99 km
Subway Academy I
Secondary: Public
1.18 km
CALC Secondary School
Secondary: Public
0.81 km
Riverdale Collegiate Institute
Secondary: Public
1.33 km




