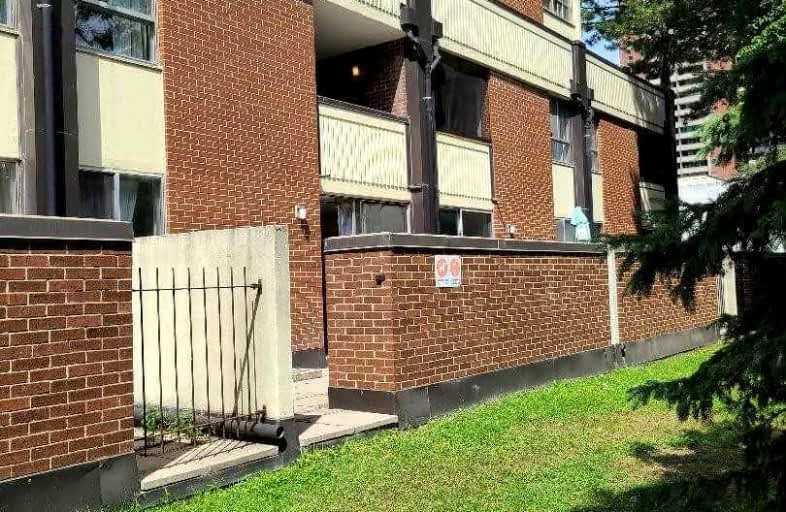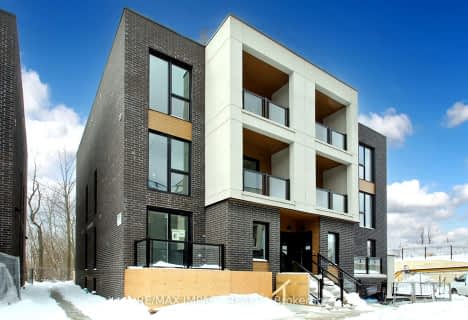
William J McCordic School
Elementary: PublicSt Dunstan Catholic School
Elementary: CatholicSt Nicholas Catholic School
Elementary: CatholicCrescent Town Elementary School
Elementary: PublicSecord Elementary School
Elementary: PublicGeorge Webster Elementary School
Elementary: PublicEast York Alternative Secondary School
Secondary: PublicNotre Dame Catholic High School
Secondary: CatholicMonarch Park Collegiate Institute
Secondary: PublicNeil McNeil High School
Secondary: CatholicMalvern Collegiate Institute
Secondary: PublicSATEC @ W A Porter Collegiate Institute
Secondary: PublicMore about this building
View 12 Crescent Town Road, Toronto- 2 bath
- 3 bed
- 1000 sqft
05-180 Clonmore Avenue, Toronto, Ontario • M1N 1Y1 • Birchcliffe-Cliffside
- 2 bath
- 3 bed
- 1000 sqft
BlkA#-176 Clonmore Drive, Toronto, Ontario • M1N 0B9 • Birchcliffe-Cliffside
- 3 bath
- 3 bed
- 1000 sqft
13-178 Clonmore Drive, Toronto, Ontario • M1N 1Y1 • Birchcliffe-Cliffside
- 2 bath
- 3 bed
- 1000 sqft
01-180 Clonmore Drive, Toronto, Ontario • M1N 1Y1 • Birchcliffe-Cliffside
- 2 bath
- 2 bed
- 900 sqft
302-25 Strangford Lane, Toronto, Ontario • M1L 0E5 • Clairlea-Birchmount
- 2 bath
- 3 bed
- 1000 sqft
06-174 Clonmore Drive, Toronto, Ontario • M1N 0B9 • Birchcliffe-Cliffside
- 3 bath
- 2 bed
- 1000 sqft
01-1455 O'connor Drive, Toronto, Ontario • M4B 2V5 • O'Connor-Parkview
- 2 bath
- 2 bed
- 800 sqft
115-170 Clonmore Drive, Toronto, Ontario • M1N 0B9 • Birchcliffe-Cliffside
- 2 bath
- 3 bed
- 1000 sqft
BlkB -178 Clonmore Drive, Toronto, Ontario • M1N 0B9 • Birchcliffe-Cliffside












