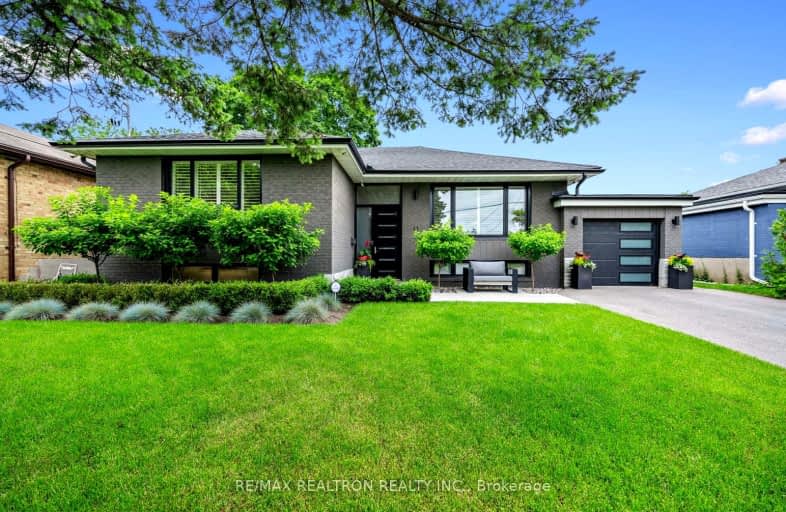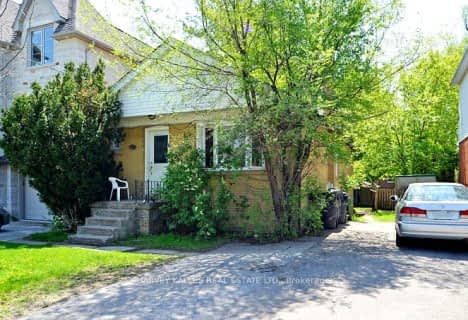Very Walkable
- Most errands can be accomplished on foot.
Excellent Transit
- Most errands can be accomplished by public transportation.
Somewhat Bikeable
- Most errands require a car.

Wilmington Elementary School
Elementary: PublicCharles H Best Middle School
Elementary: PublicFaywood Arts-Based Curriculum School
Elementary: PublicYorkview Public School
Elementary: PublicSt Robert Catholic School
Elementary: CatholicDublin Heights Elementary and Middle School
Elementary: PublicNorth West Year Round Alternative Centre
Secondary: PublicYorkdale Secondary School
Secondary: PublicDownsview Secondary School
Secondary: PublicMadonna Catholic Secondary School
Secondary: CatholicWilliam Lyon Mackenzie Collegiate Institute
Secondary: PublicNorthview Heights Secondary School
Secondary: Public-
Irving W. Chapley Community Centre & Park
205 Wilmington Ave, Toronto ON M3H 6B3 6.82km -
Earl Bales Park
4300 Bathurst St (Sheppard St), Toronto ON 1.3km -
Antibes Park
58 Antibes Dr (at Candle Liteway), Toronto ON M2R 3K5 2.53km
-
TD Bank Financial Group
580 Sheppard Ave W, Downsview ON M3H 2S1 1.04km -
Scotiabank
845 Finch Ave W (at Dufferin St), Downsview ON M3J 2C7 1.86km -
RBC Royal Bank
5968 Bathurst St (at Cedarcroft), North York ON M2R 1Z1 3.11km
- 4 bath
- 5 bed
- 3000 sqft
6 Carriage Lane, Toronto, Ontario • M2R 3V6 • Westminster-Branson
- 4 bath
- 5 bed
- 3500 sqft
120 Santa Barbara Road, Toronto, Ontario • M2N 2C5 • Willowdale West
- — bath
- — bed
- — sqft
229 Ridley Boulevard, Toronto, Ontario • M5M 3M5 • Bedford Park-Nortown














