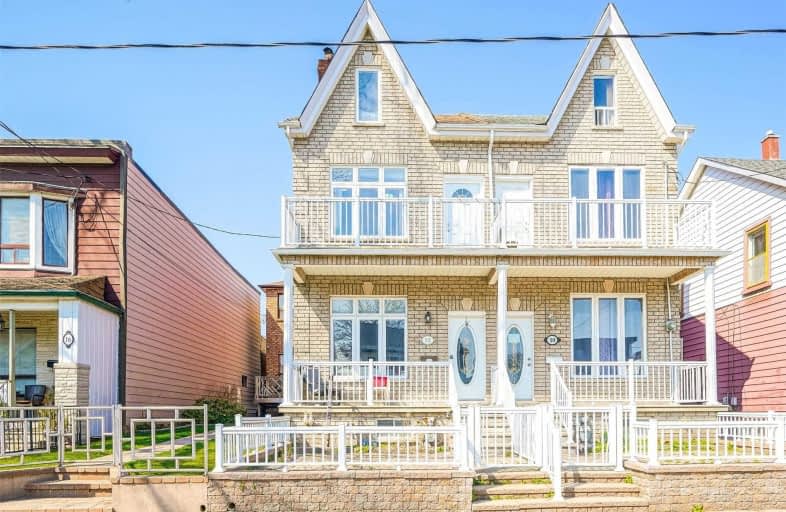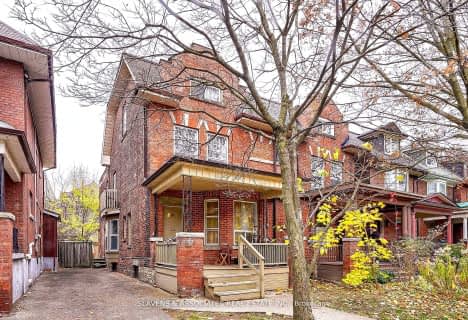Walker's Paradise
- Daily errands do not require a car.
Rider's Paradise
- Daily errands do not require a car.
Very Bikeable
- Most errands can be accomplished on bike.

The Grove Community School
Elementary: PublicPope Francis Catholic School
Elementary: CatholicOssington/Old Orchard Junior Public School
Elementary: PublicGivins/Shaw Junior Public School
Elementary: PublicÉcole élémentaire Pierre-Elliott-Trudeau
Elementary: PublicAlexander Muir/Gladstone Ave Junior and Senior Public School
Elementary: PublicMsgr Fraser College (Southwest)
Secondary: CatholicWest End Alternative School
Secondary: PublicCentral Toronto Academy
Secondary: PublicParkdale Collegiate Institute
Secondary: PublicSt Mary Catholic Academy Secondary School
Secondary: CatholicHarbord Collegiate Institute
Secondary: Public-
I Deal Coffee
162 Ossington Ave, Toronto, ON M6J 2Z7 0.04km -
Super Point
184 Ossington Avenue, Toronto, ON M6J 2Z7 0.06km -
Club Paris
146 Ossington Avenue, Toronto, ON M6J 2Z5 0.07km
-
I Deal Coffee
162 Ossington Ave, Toronto, ON M6J 2Z7 0.04km -
Tipsy Tamper
202 Ossington Avenue, Toronto, ON M6J 2Z7 0.09km -
Sam James Coffee Bar
141 Ossington Avenue, Toronto, ON M6J 2Z6 0.1km
-
Academy of Lions
1083 Dundas Street W, Toronto, ON M6J 1W9 0.24km -
6ix Cycle
1163 Queen St W, Toronto, ON M6J 1J4 0.7km -
Toronto West End College St. YMCA Centre
931 College Street, Toronto, ON M6H 1A1 0.74km
-
The Medicine Shoppe
1269 Dundas Street W, Toronto, ON M6J 1X8 0.35km -
Robert-Norman Prescription Pharmacy
1269 Dundas Street W, Toronto, ON M6J 1X8 0.35km -
Shopper's Drug Mart
1033 Queen Street W, Toronto, ON M6J 1H8 0.48km
-
Bobbie Sue's Mac & Cheese
162 Ossington Avenue, Suite 3, Toronto, ON M6J 2Z7 0.04km -
The Shozan Room
164 Ossington Ave, Toronto, ON M6J 2Z7 0.03km -
I Deal Coffee
162 Ossington Ave, Toronto, ON M6J 2Z7 0.04km
-
Liberty Market Building
171 E Liberty Street, Unit 218, Toronto, ON M6K 3P6 1.09km -
Parkdale Village Bia
1313 Queen St W, Toronto, ON M6K 1L8 1.25km -
Dufferin Mall
900 Dufferin Street, Toronto, ON M6H 4A9 1.33km
-
Manita
210 Ossington Ave, Toronto, ON M6J 2Z9 0.11km -
Unboxed Market
1263 Dundas Street W, Toronto, ON M6J 1X6 0.32km -
Super 4 Grocery
1014 Dundas St W, Toronto, ON M6J 1W7 0.47km
-
LCBO - Dundas and Dovercourt
1230 Dundas St W, Dundas and Dovercourt, Toronto, ON M6J 1X5 0.29km -
LCBO
85 Hanna Avenue, Unit 103, Toronto, ON M6K 3S3 0.92km -
LCBO
549 Collage Street, Toronto, ON M6G 1A5 1.28km
-
Crawford Service Station Olco
723 College Street, Toronto, ON M6G 1C2 0.8km -
7-Eleven
873 Queen Street W, Toronto, ON M6J 1G4 0.84km -
7-Eleven
883 Dundas St W, Toronto, ON M6J 1V8 0.86km
-
Theatre Gargantua
55 Sudbury Street, Toronto, ON M6J 3S7 0.73km -
The Royal Cinema
608 College Street, Toronto, ON M6G 1A1 0.97km -
Cineforum
463 Bathurst Street, Toronto, ON M5T 2S9 1.4km
-
College Shaw Branch Public Library
766 College Street, Toronto, ON M6G 1C4 0.82km -
Toronto Public Library
1303 Queen Street W, Toronto, ON M6K 1L6 1.2km -
Sanderson Library
327 Bathurst Street, Toronto, ON M5T 1J1 1.32km
-
Toronto Western Hospital
399 Bathurst Street, Toronto, ON M5T 1.39km -
Toronto Rehabilitation Institute
130 Av Dunn, Toronto, ON M6K 2R6 1.73km -
St Joseph's Health Centre
30 The Queensway, Toronto, ON M6R 1B5 2.49km
- 4 bath
- 6 bed
- 3000 sqft
418 Margueretta Street, Toronto, Ontario • M6H 3S5 • Dovercourt-Wallace Emerson-Junction
- 4 bath
- 5 bed
- 1500 sqft
170 Wallace Avenue, Toronto, Ontario • M6H 1V2 • Dovercourt-Wallace Emerson-Junction
- 2 bath
- 5 bed
- 2000 sqft
39 Humberside Avenue, Toronto, Ontario • M6P 1J6 • High Park North
- 6 bath
- 5 bed
1218 Dufferin Street, Toronto, Ontario • M6H 4C1 • Dovercourt-Wallace Emerson-Junction
- 4 bath
- 5 bed
177 Wallace Avenue, Toronto, Ontario • M6H 1V3 • Dovercourt-Wallace Emerson-Junction














