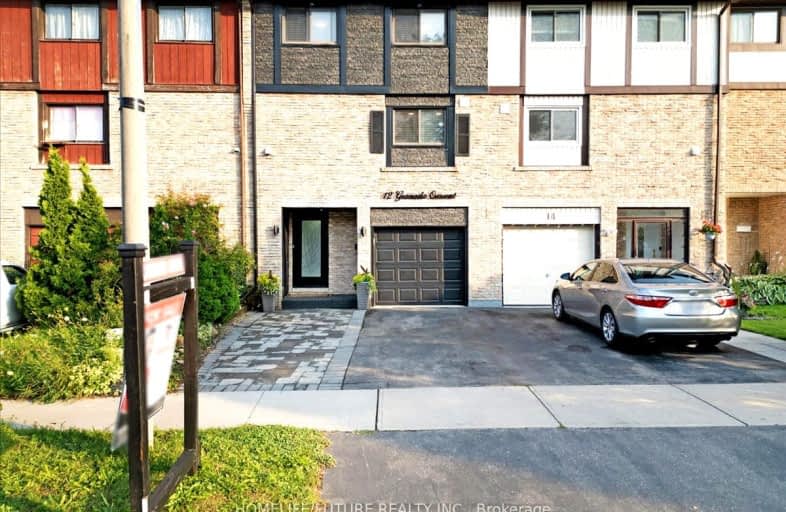Car-Dependent
- Most errands require a car.
41
/100
Good Transit
- Some errands can be accomplished by public transportation.
64
/100
Somewhat Bikeable
- Most errands require a car.
45
/100

St Jean de Brebeuf Catholic School
Elementary: Catholic
0.73 km
John G Diefenbaker Public School
Elementary: Public
0.60 km
St Dominic Savio Catholic School
Elementary: Catholic
1.25 km
Meadowvale Public School
Elementary: Public
1.20 km
Chief Dan George Public School
Elementary: Public
0.44 km
Cardinal Leger Catholic School
Elementary: Catholic
1.55 km
St Mother Teresa Catholic Academy Secondary School
Secondary: Catholic
3.82 km
West Hill Collegiate Institute
Secondary: Public
3.90 km
Sir Oliver Mowat Collegiate Institute
Secondary: Public
3.57 km
St John Paul II Catholic Secondary School
Secondary: Catholic
3.14 km
Dunbarton High School
Secondary: Public
4.20 km
St Mary Catholic Secondary School
Secondary: Catholic
4.73 km
-
Adam's Park
2 Rozell Rd, Toronto ON 2.39km -
Lower Highland Creek Park
Scarborough ON 3.8km -
Milliken Park
5555 Steeles Ave E (btwn McCowan & Middlefield Rd.), Scarborough ON M9L 1S7 8.74km
-
CIBC
1895 Glenanna Rd (at Kingston Rd.), Pickering ON L1V 7K1 7.39km -
CIBC
510 Copper Creek Dr (Donald Cousins Parkway), Markham ON L6B 0S1 8.13km -
CIBC
480 Progress Ave, Scarborough ON M1P 5J1 8.14km





