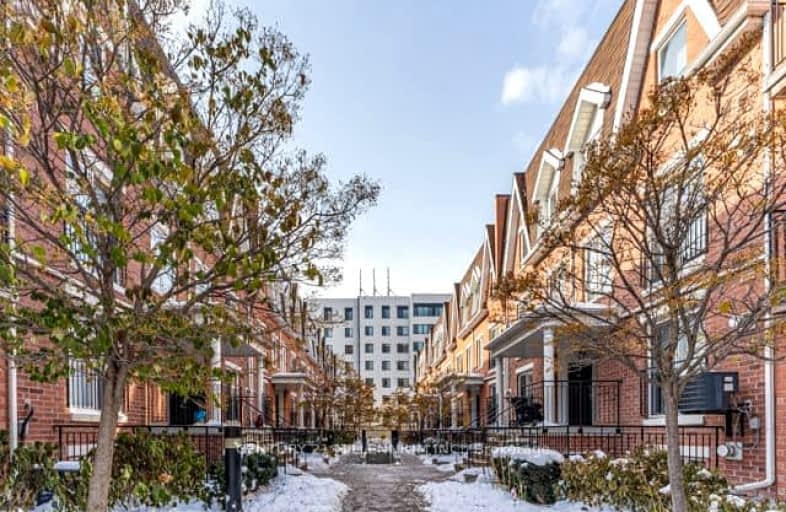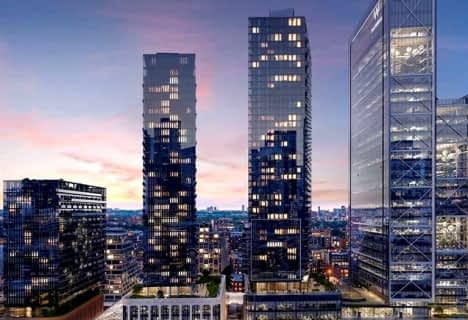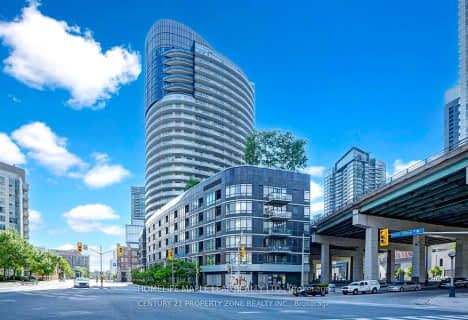Walker's Paradise
- Daily errands do not require a car.
Rider's Paradise
- Daily errands do not require a car.
Very Bikeable
- Most errands can be accomplished on bike.

The Grove Community School
Elementary: PublicHoly Family Catholic School
Elementary: CatholicSt Ambrose Catholic School
Elementary: CatholicGivins/Shaw Junior Public School
Elementary: PublicAlexander Muir/Gladstone Ave Junior and Senior Public School
Elementary: PublicQueen Victoria Junior Public School
Elementary: PublicMsgr Fraser College (Southwest)
Secondary: CatholicÉSC Saint-Frère-André
Secondary: CatholicÉcole secondaire Toronto Ouest
Secondary: PublicCentral Toronto Academy
Secondary: PublicParkdale Collegiate Institute
Secondary: PublicSt Mary Catholic Academy Secondary School
Secondary: Catholic-
Corks Beer & Wine Bars
1100 King Street W, Toronto, ON M6K 1E6 0.25km -
Gladstone House
1214 Queen Street W, Toronto, ON M6J 1J6 0.3km -
Cold Tea
1186 Queen St W, Toronto, ON M6J 1J6 0.33km
-
Louie Coffee Shop
1187 King Street W, Toronto, ON M6K 3C5 0.11km -
McDonald's
25 Joe Shuster Way, Toronto, ON M6K 0C7 0.23km -
BOM DIA Café & Bakery
1205 Queen Street W, Unit 3, Toronto, ON M6K 0B9 0.29km
-
Charles Pharmacy
1204 King Street W, Toronto, ON M6K 1G4 0.15km -
Health Care Mart Pharmacy
1173 Queen Street W, Toronto, ON M6J 1J6 0.29km -
Shoppers Drug Mart
1090 King Street W, Toronto, ON M6K 0C7 0.34km
-
Caffino Ristorante
1185 King Street W, Toronto, ON M6K 3C5 0.12km -
Subway
1209 King Street W, Unit 1, Toronto, ON M6K 1G2 0.13km -
Pho Asia 21
1208 King Street W, Toronto, ON M6K 1G4 0.15km
-
Parkdale Village Bia
1313 Queen St W, Toronto, ON M6K 1L8 0.57km -
Liberty Market Building
171 E Liberty Street, Unit 218, Toronto, ON M6K 3P6 0.72km -
Dufferin Mall
900 Dufferin Street, Toronto, ON M6H 4A9 1.8km
-
Longo’s
1100 King Street W, Toronto, ON M6K 1E6 0.25km -
Metro
1230 Queen Street West, Toronto, ON M6J 0B4 0.32km -
FreshCo
22 Northcote Avenue, Toronto, ON M6J 3K3 0.36km
-
LCBO
85 Hanna Avenue, Unit 103, Toronto, ON M6K 3S3 0.47km -
LCBO
1357 Queen Street W, Toronto, ON M6K 1M1 0.69km -
LCBO - Dundas and Dovercourt
1230 Dundas St W, Dundas and Dovercourt, Toronto, ON M6J 1X5 1.1km
-
True Service Plumbing & Drain
180 Brock Avenue, Toronto, ON M6K 2L6 1.05km -
Royal Plumbing Services
614 Dufferin Street, Toronto, ON M6K 2A9 1.11km -
Esso
952 King Street W, Toronto, ON M6K 1E4 1.15km
-
Theatre Gargantua
55 Sudbury Street, Toronto, ON M6J 3S7 0.4km -
The Royal Cinema
608 College Street, Toronto, ON M6G 1A1 1.95km -
Revue Cinema
400 Roncesvalles Ave, Toronto, ON M6R 2M9 2.35km
-
Toronto Public Library
1303 Queen Street W, Toronto, ON M6K 1L6 0.52km -
College Shaw Branch Public Library
766 College Street, Toronto, ON M6G 1C4 1.77km -
High Park Public Library
228 Roncesvalles Ave, Toronto, ON M6R 2L7 1.9km
-
Toronto Rehabilitation Institute
130 Av Dunn, Toronto, ON M6K 2R6 0.77km -
St Joseph's Health Centre
30 The Queensway, Toronto, ON M6R 1B5 1.91km -
Toronto Western Hospital
399 Bathurst Street, Toronto, ON M5T 2.25km
-
Lisgar Park
60 Lisgar St, Toronto ON M6J 1J0 0.3km -
Masaryk Park
220 Cowan Ave, Toronto ON 0.52km -
Paul E. Garfinkel Park
1071 Queen St W (at Dovercourt Rd.), Toronto ON 0.57km
-
RBC Royal Bank
2 Gladstone Ave (Queen), Toronto ON M6J 0B2 0.31km -
TD Bank Financial Group
61 Hanna Rd (Liberty Village), Toronto ON M4G 3M8 0.6km -
BMO Bank of Montreal
640 Bloor St W (at Euclid Ave.), Toronto ON M6G 1K9 2.88km
For Sale
More about this building
View 12 Laidlaw Street, Toronto- 2 bath
- 2 bed
- 900 sqft
914-480 Front Street West, Toronto, Ontario • M5V 0V5 • Waterfront Communities C01
- 1 bath
- 2 bed
- 700 sqft
3902-85 Queens Wharf Road, Toronto, Ontario • M5V 0J9 • Waterfront Communities C01
- 1 bath
- 2 bed
- 700 sqft
508-115 Blue Jays Way, Toronto, Ontario • M5V 0N4 • Waterfront Communities C01
- 2 bath
- 2 bed
- 800 sqft
4102-290 Adelaide Street West, Toronto, Ontario • M5V 1P6 • Waterfront Communities C01
- 1 bath
- 2 bed
- 700 sqft
607-9 Tecumseth Street, Toronto, Ontario • M5V 0S5 • Waterfront Communities C01
- 2 bath
- 2 bed
- 1000 sqft
903-81 Navy Wharf Court, Toronto, Ontario • M5V 3S2 • Waterfront Communities C01
- 1 bath
- 2 bed
- 1000 sqft
1903-38 Dan Leckie Way, Toronto, Ontario • M5V 2V6 • Waterfront Communities C01
- 1 bath
- 2 bed
- 700 sqft
306-90 Queens Wharf Road, Toronto, Ontario • M5V 0J4 • Waterfront Communities C01
- 2 bath
- 2 bed
- 700 sqft
3511-55 Mercer Street, Toronto, Ontario • M5V 3W2 • Waterfront Communities C01
- 2 bath
- 2 bed
- 800 sqft
1703-20 Bruyeres Mews, Toronto, Ontario • M5V 0G8 • Waterfront Communities C01














