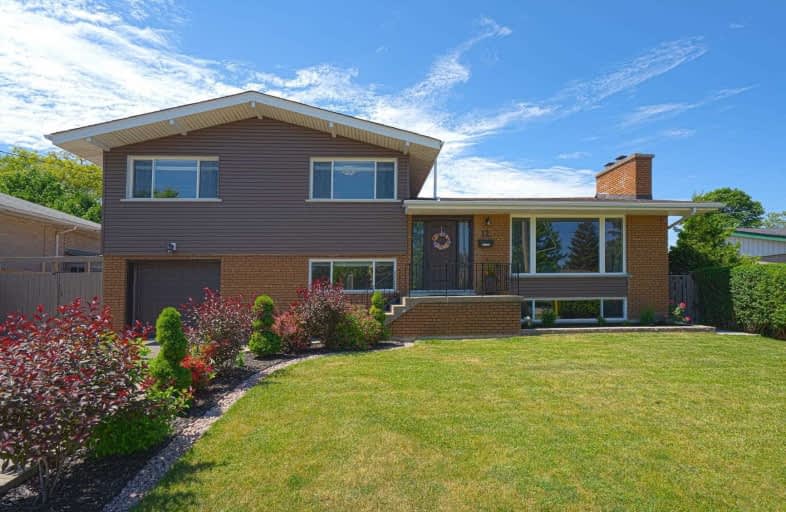Sold on Jun 22, 2021
Note: Property is not currently for sale or for rent.

-
Type: Detached
-
Style: Sidesplit 4
-
Size: 2000 sqft
-
Lot Size: 66 x 83 Feet
-
Age: 51-99 years
-
Taxes: $4,998 per year
-
Days on Site: 6 Days
-
Added: Jun 16, 2021 (6 days on market)
-
Updated:
-
Last Checked: 2 months ago
-
MLS®#: E5275634
-
Listed By: Royal lepage urban realty, brokerage
Fall In Love With This Charmer! Modernly Reno'd & Lovingly Maintained, Perfect For Any Growing Family. Sun-Filled Open Concept Living & Dining - A Perfect Spot To Break Bread. Modern Chef's Kitchen W/Quartz Counters, 10Ft Breakfast Bar & All The Fancy Extras. Fabulous Fin Bsmt W/Sep Entrance & Potential For In-Law Suite. Summer Ready - Private Yard W/Heated Salt-Water Pool & Custom Tiered Deck. Perfect Spot To Entertain & Soak In The Sun!
Extras
Private Drive With Ample Parking + Garage Workshop. Prime Location W/Easy Access To Shopping, Transit & Highway. Start Packing! This Is The One You've Been Waiting For!
Property Details
Facts for 12 Lynn Gate Crescent, Toronto
Status
Days on Market: 6
Last Status: Sold
Sold Date: Jun 22, 2021
Closed Date: Aug 16, 2021
Expiry Date: Sep 16, 2021
Sold Price: $1,511,000
Unavailable Date: Jun 22, 2021
Input Date: Jun 16, 2021
Prior LSC: Listing with no contract changes
Property
Status: Sale
Property Type: Detached
Style: Sidesplit 4
Size (sq ft): 2000
Age: 51-99
Area: Toronto
Community: Tam O'Shanter-Sullivan
Inside
Bedrooms: 5
Bedrooms Plus: 1
Bathrooms: 4
Kitchens: 1
Kitchens Plus: 1
Rooms: 9
Den/Family Room: Yes
Air Conditioning: Central Air
Fireplace: Yes
Laundry Level: Lower
Central Vacuum: Y
Washrooms: 4
Utilities
Electricity: Yes
Cable: Yes
Telephone: Yes
Building
Basement: Fin W/O
Heat Type: Forced Air
Heat Source: Gas
Exterior: Alum Siding
Exterior: Brick
Elevator: N
UFFI: No
Water Supply: Municipal
Special Designation: Unknown
Parking
Driveway: Pvt Double
Garage Spaces: 1
Garage Type: Built-In
Covered Parking Spaces: 3
Total Parking Spaces: 3
Fees
Tax Year: 2021
Tax Legal Description: Lot 267, Plan 66 M 792
Taxes: $4,998
Highlights
Feature: Park
Feature: Public Transit
Feature: School
Land
Cross Street: Warden & Sheppard Av
Municipality District: Toronto E05
Fronting On: North
Parcel Number: 061570076
Pool: Abv Grnd
Sewer: Sewers
Lot Depth: 83 Feet
Lot Frontage: 66 Feet
Zoning: Residential
Waterfront: None
Additional Media
- Virtual Tour: https://my.matterport.com/show/?m=ZQym8EXDjG8&mls=1
Rooms
Room details for 12 Lynn Gate Crescent, Toronto
| Type | Dimensions | Description |
|---|---|---|
| Foyer Main | 1.88 x 2.07 | Hardwood Floor, Double Closet |
| Living Main | 4.48 x 6.40 | Hardwood Floor, Pot Lights, Fireplace |
| Dining Main | 3.26 x 2.89 | Hardwood Floor, W/O To Deck, O/Looks Living |
| Kitchen Main | 3.26 x 4.54 | Hardwood Floor, Pot Lights, Quartz Counter |
| Master 2nd | 3.35 x 4.23 | Hardwood Floor, 4 Pc Ensuite, B/I Closet |
| 2nd Br 2nd | 2.86 x 3.69 | Hardwood Floor, Window, Double Closet |
| 3rd Br 2nd | 2.86 x 3.02 | Hardwood Floor, Window, Double Closet |
| Tandem In Betwn | 3.07 x 2.13 | Hardwood Floor, Window |
| 5th Br In Betwn | 3.62 x 4.45 | Hardwood Floor, Window, Closet |
| Kitchen Bsmt | 2.74 x 1.95 | Laminate, Pot Lights |
| Family Bsmt | 3.65 x 5.27 | Laminate, Above Grade Window, Fireplace |
| Br Bsmt | 3.75 x 3.10 | Laminate, Window, Double Closet |

| XXXXXXXX | XXX XX, XXXX |
XXXX XXX XXXX |
$X,XXX,XXX |
| XXX XX, XXXX |
XXXXXX XXX XXXX |
$XXX,XXX |
| XXXXXXXX XXXX | XXX XX, XXXX | $1,511,000 XXX XXXX |
| XXXXXXXX XXXXXX | XXX XX, XXXX | $987,900 XXX XXXX |

Lynngate Junior Public School
Elementary: PublicJohn Buchan Senior Public School
Elementary: PublicVradenburg Junior Public School
Elementary: PublicPauline Johnson Junior Public School
Elementary: PublicHoly Spirit Catholic School
Elementary: CatholicTam O'Shanter Junior Public School
Elementary: PublicCaring and Safe Schools LC2
Secondary: PublicParkview Alternative School
Secondary: PublicSir William Osler High School
Secondary: PublicStephen Leacock Collegiate Institute
Secondary: PublicSir John A Macdonald Collegiate Institute
Secondary: PublicAgincourt Collegiate Institute
Secondary: Public- 2 bath
- 5 bed


