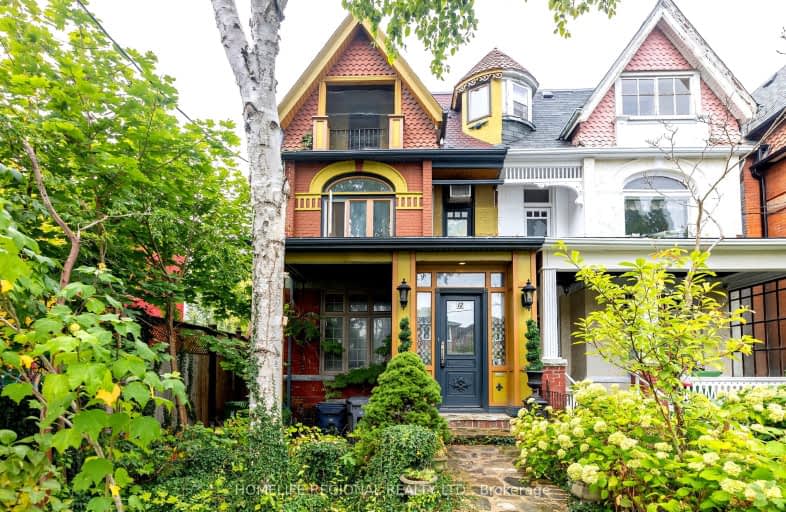Walker's Paradise
- Daily errands do not require a car.
95
/100
Excellent Transit
- Most errands can be accomplished by public transportation.
81
/100
Very Bikeable
- Most errands can be accomplished on bike.
85
/100

City View Alternative Senior School
Elementary: Public
0.87 km
Shirley Street Junior Public School
Elementary: Public
0.87 km
Holy Family Catholic School
Elementary: Catholic
0.37 km
Parkdale Junior and Senior Public School
Elementary: Public
0.31 km
Fern Avenue Junior and Senior Public School
Elementary: Public
0.79 km
Queen Victoria Junior Public School
Elementary: Public
0.53 km
Caring and Safe Schools LC4
Secondary: Public
1.94 km
Msgr Fraser College (Southwest)
Secondary: Catholic
1.51 km
ÉSC Saint-Frère-André
Secondary: Catholic
1.32 km
École secondaire Toronto Ouest
Secondary: Public
1.41 km
Parkdale Collegiate Institute
Secondary: Public
0.23 km
St Mary Catholic Academy Secondary School
Secondary: Catholic
1.96 km
-
Marilyn Bell Park
Aquatic Dr, Toronto ON 1.14km -
Dufferin Grove Park
875 Dufferin St (btw Sylvan & Dufferin Park), Toronto ON M6H 3K8 1.85km -
Trinity Bellwoods Farmers' Market
Dundas & Shaw, Toronto ON M6J 1X1 1.95km
-
TD Bank Financial Group
1033 Queen St W, Toronto ON M6J 0A6 1.56km -
Banque Nationale du Canada
747 College St (at Adelaide Ave), Toronto ON M6G 1C5 2.17km -
Bank of China
396 Dundas St W, Toronto ON M5T 1G7 3.79km


