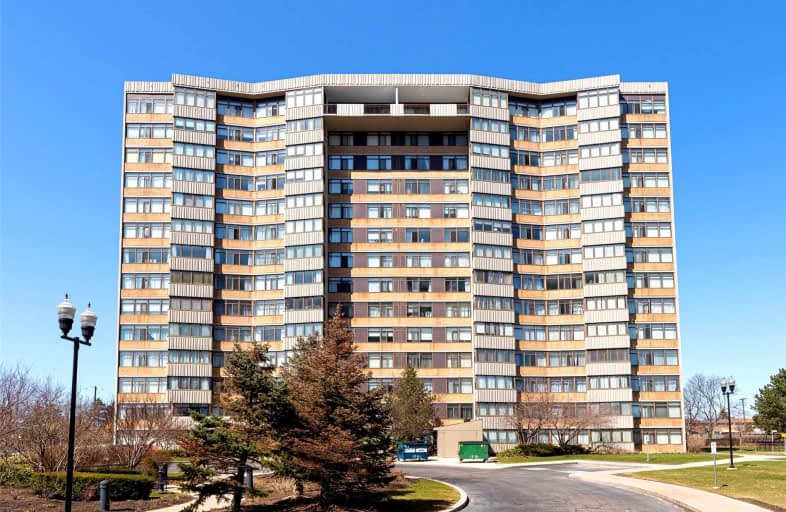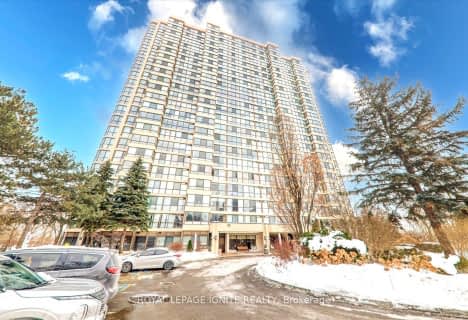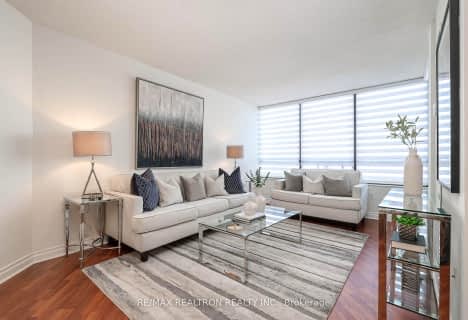Car-Dependent
- Most errands require a car.
Good Transit
- Some errands can be accomplished by public transportation.
Bikeable
- Some errands can be accomplished on bike.

Fisherville Senior Public School
Elementary: PublicBlessed Scalabrini Catholic Elementary School
Elementary: CatholicCharlton Public School
Elementary: PublicWestminster Public School
Elementary: PublicLouis-Honore Frechette Public School
Elementary: PublicRockford Public School
Elementary: PublicNorth West Year Round Alternative Centre
Secondary: PublicNewtonbrook Secondary School
Secondary: PublicVaughan Secondary School
Secondary: PublicWestmount Collegiate Institute
Secondary: PublicNorthview Heights Secondary School
Secondary: PublicSt Elizabeth Catholic High School
Secondary: Catholic-
Metro
6201 Bathurst Street, North York 0.64km -
SparkApps
5987 Bathurst Street, North York 0.7km -
H Mart
370 Steeles Avenue West, Thornhill 1.63km
-
Simcha Wine Corporation
7000 Bathurst Street, Thornhill 0.55km -
Wine Rack
51 Gerry Fitzgerald Drive, Toronto 1.67km -
LCBO
180 Promenade Circle, Thornhill 2.01km
-
Pho Saigon St.
1045 Steeles Avenue West, North York 0.34km -
Szechuan Gourmet Restaurant
1033 Steeles Avenue West, North York 0.36km -
Dalisay Filipino Food
800 Steeles Avenue West, Thornhill 0.41km
-
Second Cup Coffee Co. featuring Pinkberry Frozen Yogurt
800 Steeles Avenue West Unit P040 (Unit 4, Thornhill 0.4km -
McDonald's
6170 Bathurst Street, Willowdale 0.46km -
GOTCHA Fresh Tea- Thornhill
800 Steeles Avenue West B21, Thornhill 0.56km
-
Wealth Management Mercantile
1057 Steeles Avenue West Suite 618, North York 0.33km -
BMO Bank of Montreal
800 Steeles Avenue West, Thornhill 0.4km -
Scotiabank
31-800 Steeles Avenue West, Thornhill 0.46km
-
Esso
6255 Bathurst Street, North York 0.59km -
Circle K
6255 Bathurst Street, North York 0.61km -
Petro-Canada & Car Wash
7011 Bathurst Street, Thornhill 0.62km
-
Sol Yoga
Online, Toronto 0.14km -
Thornhill Oasis
78 Mabley Crescent, Vaughan 0.35km -
Fitness Fusebox
7000 Bathurst Street Unit C05, Thornhill 0.55km
-
Rockford Park
North York 0.46km -
Rockford Park
70 Rockford Road, North York 0.46km -
Festival Park
North York 0.63km
-
Jerry & Fanny Goose Judaica Library
770 Chabad Gate, Thornhill 1.13km -
Bathurst Clark Resource Library
900 Clark Avenue West, Thornhill 1.42km -
Dufferin Clark Library
1441 Clark Avenue West, Thornhill 1.7km
-
Gentle Care Health Services
94 Black Hawk Way, North York 0.4km -
Townsgate Medical Clinic and Pharmacy
7077 Bathurst Street Unit 2, Thornhill 0.66km -
Bathurst Drug Mart
10-5987 Bathurst Street, North York 0.7km
-
Concourse Drug Store
1065 Steeles Avenue West, North York 0.32km -
I.D.A. - Concourse Pharmacy
1065 Steeles Avenue West, North York 0.32km -
FreshCo Pharmacy 800 Steeles
800 Steeles Avenue West, Thornhill 0.45km
-
Orlov Art Gallery
1057 Steeles Avenue West, North York 0.33km -
Bathurst-Steeles Mall
6201 Bathurst Street, North York 0.6km -
Townsgate Centre
7077 Bathurst Street, Thornhill 0.68km
-
HeroesLive.tv / White Night Studios Inc.
1881 Steeles Avenue West, North York 1.37km -
Promenade Shopping Centre
1 Promenade Circle, Thornhill 1.81km -
Imagine Cinemas Promenade
1 Promenade Circle, Thornhill 1.83km
-
Tickled Toad Pub & Grill
330 Steeles Avenue West, Thornhill 1.78km -
Belle Bar and Restaurant
4949 Bathurst Street, North York 1.96km -
Amulet Restaurant & Banquet Hall
4700 Dufferin Street, North York 2.17km
For Sale
More about this building
View 1201 Steeles Avenue West, Toronto- 2 bath
- 2 bed
- 900 sqft
1202-5791 Yonge Street, Toronto, Ontario • M2M 0A8 • Newtonbrook East
- 2 bath
- 3 bed
- 800 sqft
2203-7 Lorraine Drive, Toronto, Ontario • M2N 7H2 • Willowdale West
- 1 bath
- 2 bed
- 1000 sqft
2205-133 Torresdale Avenue, Toronto, Ontario • M2R 3T2 • Westminster-Branson
- 2 bath
- 2 bed
- 800 sqft
901-5418 Yonge Street, Toronto, Ontario • M2N 6X4 • Willowdale West
- 2 bath
- 2 bed
- 1200 sqft
PH 4-131 Torresdale Avenue, Toronto, Ontario • M2R 3T1 • Westminster-Branson
- 2 bath
- 2 bed
- 1400 sqft
1601-7 Townsgate Drive, Vaughan, Ontario • L4J 7Z9 • Crestwood-Springfarm-Yorkhill














