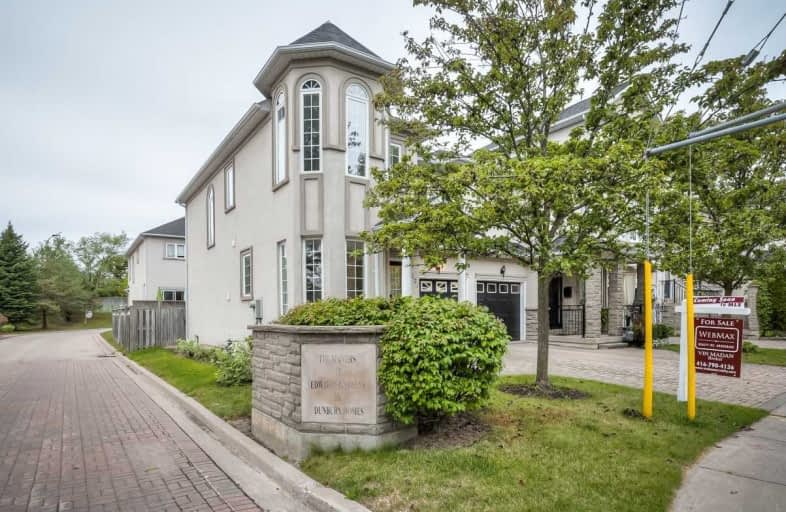Sold on Sep 20, 2019
Note: Property is not currently for sale or for rent.

-
Type: Att/Row/Twnhouse
-
Style: 2-Storey
-
Lot Size: 28.71 x 79.53 Feet
-
Age: 16-30 years
-
Taxes: $4,626 per year
-
Days on Site: 8 Days
-
Added: Oct 09, 2019 (1 week on market)
-
Updated:
-
Last Checked: 3 months ago
-
MLS®#: C4575926
-
Listed By: Web max realty inc., brokerage
Spacious, Sun-Drenched 3-Br Corner Townhome In A Prestigious Pocket Of The City! Private Like A Semi! Hardwood Floors Throughout! Cozy Living / Dining Area W/Fireplace And W/O To Private Backyard, Perfect For Entertaining! Large Master Bedroom W/Ensuite And Large W/I Closet. Lots Of Lots Of Light And Windows Throughout! Close Proximity To Upcoming Lrt, Shops @ Don Mills, Highways, Groceries, Bike/Walking Trails, Schools, Community Centre, And So Much More!
Extras
Stove, Fridge, Dishwasher, Washer, Dryer, Microwave, All Electrical Light Fixtures, All Window Coverings, Fireplace In Living / Dining Area
Property Details
Facts for 121 Barber Greene Road, Toronto
Status
Days on Market: 8
Last Status: Sold
Sold Date: Sep 20, 2019
Closed Date: Oct 22, 2019
Expiry Date: Dec 20, 2019
Sold Price: $974,160
Unavailable Date: Sep 20, 2019
Input Date: Sep 12, 2019
Prior LSC: Sold
Property
Status: Sale
Property Type: Att/Row/Twnhouse
Style: 2-Storey
Age: 16-30
Area: Toronto
Community: Banbury-Don Mills
Availability Date: Immediate
Inside
Bedrooms: 3
Bedrooms Plus: 1
Bathrooms: 3
Kitchens: 1
Rooms: 5
Den/Family Room: No
Air Conditioning: Central Air
Fireplace: Yes
Laundry Level: Lower
Washrooms: 3
Building
Basement: Full
Basement 2: Unfinished
Heat Type: Forced Air
Heat Source: Gas
Exterior: Brick Front
Water Supply: Municipal
Special Designation: Unknown
Parking
Driveway: Private
Garage Spaces: 1
Garage Type: Built-In
Covered Parking Spaces: 1
Total Parking Spaces: 2
Fees
Tax Year: 2019
Tax Legal Description: Pt Lt 4, Con 3, E.Y.S, Designated As Pt 26...
Taxes: $4,626
Highlights
Feature: Grnbelt/Cons
Feature: Hospital
Feature: Park
Feature: Public Transit
Feature: School
Land
Cross Street: Don Mills & Eglinton
Municipality District: Toronto C13
Fronting On: West
Parcel Number: 101380074
Pool: None
Sewer: Sewers
Lot Depth: 79.53 Feet
Lot Frontage: 28.71 Feet
Additional Media
- Virtual Tour: http://www.anthonysvirtualtours.com/Agents/TC1S614ERE/index.php?id=104
Rooms
Room details for 121 Barber Greene Road, Toronto
| Type | Dimensions | Description |
|---|---|---|
| Living Main | 3.90 x 6.20 | Hardwood Floor, W/O To Deck, Combined W/Dining |
| Dining Main | 6.20 x 3.90 | Hardwood Floor, Fireplace, Combined W/Living |
| Kitchen Main | 2.30 x 4.90 | Bay Window, Eat-In Kitchen |
| Master 2nd | 3.90 x 4.10 | W/I Closet, 5 Pc Ensuite, Large Window |
| 2nd Br 2nd | 3.00 x 2.70 | Large Closet, Large Window, Broadloom |
| 3rd Br 2nd | 3.80 x 3.50 | Large Closet, Bay Window, Broadloom |
| Rec Lower | - | Unfinished |
| XXXXXXXX | XXX XX, XXXX |
XXXX XXX XXXX |
$XXX,XXX |
| XXX XX, XXXX |
XXXXXX XXX XXXX |
$XXX,XXX |
| XXXXXXXX XXXX | XXX XX, XXXX | $974,160 XXX XXXX |
| XXXXXXXX XXXXXX | XXX XX, XXXX | $989,000 XXX XXXX |

Park Lane Public School
Elementary: PublicGreenland Public School
Elementary: PublicNorman Ingram Public School
Elementary: PublicRippleton Public School
Elementary: PublicDon Mills Middle School
Elementary: PublicSt Bonaventure Catholic School
Elementary: CatholicWindfields Junior High School
Secondary: PublicÉcole secondaire Étienne-Brûlé
Secondary: PublicLeaside High School
Secondary: PublicYork Mills Collegiate Institute
Secondary: PublicDon Mills Collegiate Institute
Secondary: PublicMarc Garneau Collegiate Institute
Secondary: Public

