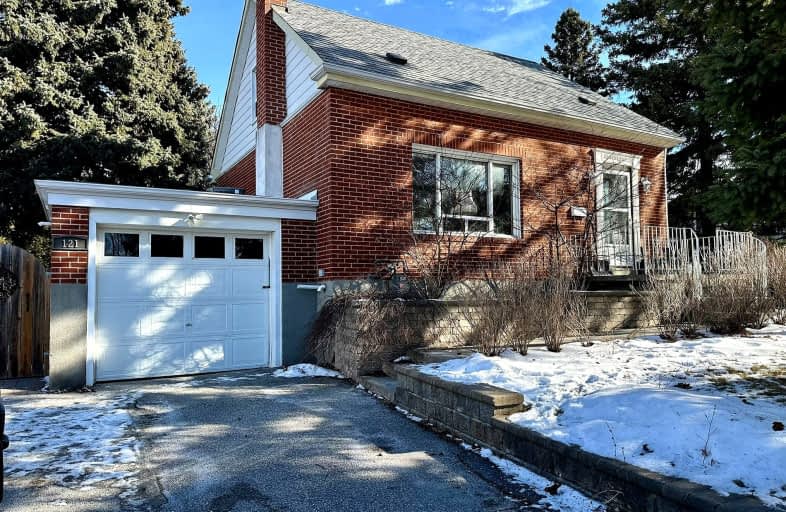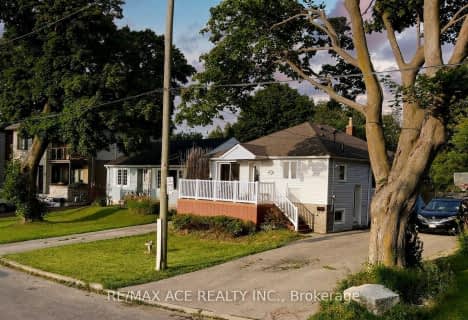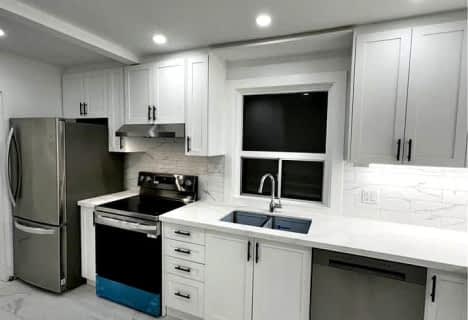Very Walkable
- Most errands can be accomplished on foot.
81
/100
Good Transit
- Some errands can be accomplished by public transportation.
55
/100
Bikeable
- Some errands can be accomplished on bike.
63
/100

St Theresa Shrine Catholic School
Elementary: Catholic
1.27 km
Anson Park Public School
Elementary: Public
0.60 km
H A Halbert Junior Public School
Elementary: Public
0.30 km
Bliss Carman Senior Public School
Elementary: Public
1.05 km
Fairmount Public School
Elementary: Public
0.64 km
St Agatha Catholic School
Elementary: Catholic
0.34 km
Caring and Safe Schools LC3
Secondary: Public
1.84 km
ÉSC Père-Philippe-Lamarche
Secondary: Catholic
1.68 km
South East Year Round Alternative Centre
Secondary: Public
1.81 km
Scarborough Centre for Alternative Studi
Secondary: Public
1.88 km
Blessed Cardinal Newman Catholic School
Secondary: Catholic
1.21 km
R H King Academy
Secondary: Public
0.41 km
-
Thomson Memorial Park
1005 Brimley Rd, Scarborough ON M1P 3E8 4.19km -
William Hancox Park
6.39km -
Taylor Creek Park
200 Dawes Rd (at Crescent Town Rd.), Toronto ON M4C 5M8 6.66km
-
BMO Bank of Montreal
3221 Eglinton Ave E, Scarborough ON M1J 2H7 2.49km -
Scotiabank
2201 Eglinton Ave E (at Birchmount Rd.), Toronto ON M1L 4S2 3.68km -
TD Bank Financial Group
2020 Eglinton Ave E, Scarborough ON M1L 2M6 3.99km














