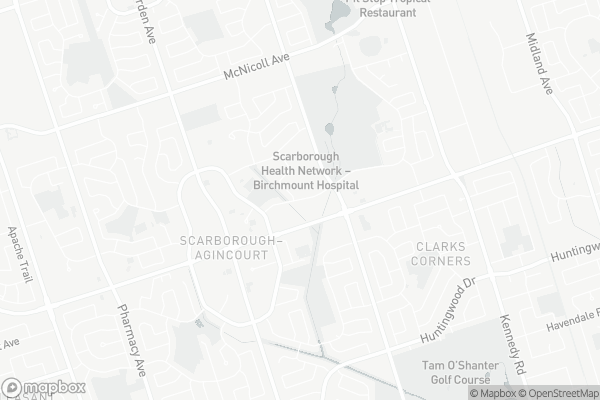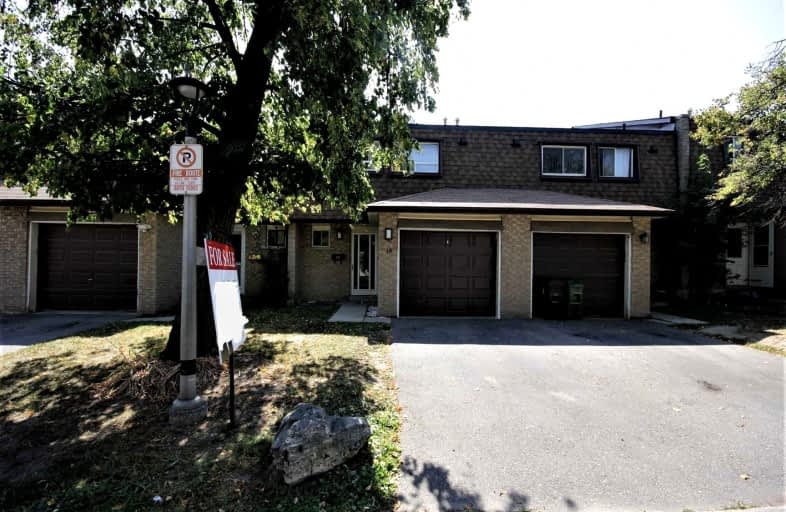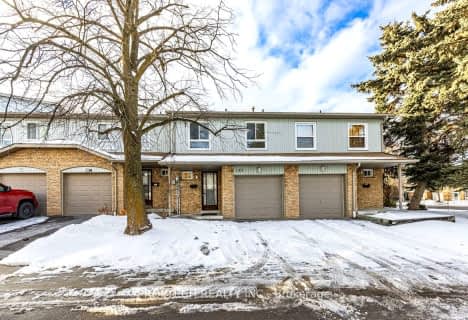Car-Dependent
- Most errands require a car.
Good Transit
- Some errands can be accomplished by public transportation.
Bikeable
- Some errands can be accomplished on bike.

Jean Augustine Girls' Leadership Academy
Elementary: PublicSt Sylvester Catholic School
Elementary: CatholicTimberbank Junior Public School
Elementary: PublicBrookmill Boulevard Junior Public School
Elementary: PublicSt Aidan Catholic School
Elementary: CatholicSilver Springs Public School
Elementary: PublicMsgr Fraser College (Midland North)
Secondary: CatholicL'Amoreaux Collegiate Institute
Secondary: PublicStephen Leacock Collegiate Institute
Secondary: PublicDr Norman Bethune Collegiate Institute
Secondary: PublicSir John A Macdonald Collegiate Institute
Secondary: PublicMary Ward Catholic Secondary School
Secondary: Catholic-
ATT Super Market
3430 Finch Avenue East, Scarborough 0.49km -
Yours Food Mart
2900 Warden Avenue unit 201, Scarborough 0.67km -
Metro
2900 Warden Avenue, Toronto 0.7km
-
lifefinderglobal
CA On Toronto 20 stonehill Crt 0.57km -
LCBO
2946 Finch Avenue East, Toronto 1.69km -
The Beer Store
2934 Finch Avenue East, Toronto 1.74km
-
PizzaForno
3030 Birchmount Road, Scarborough 0.23km -
Long Gui BBQ House
2950 Birchmount Road, Scarborough 0.23km -
Delicious Shawarma and Falafel
10-2950 Birchmount Road, Scarborough 0.24km
-
Tim Hortons
3030 Birchmount Road, Scarborough 0.24km -
Coffee Here
3430 Finch Avenue East, Scarborough 0.49km -
McDonald's
2900 Warden Avenue, Scarborough 0.68km
-
CIBC Branch with ATM
3420 Finch Avenue East, Scarborough 0.53km -
RBC Royal Bank
2900 Warden Avenue, Toronto 0.62km -
BMO Bank of Montreal
2900 Warden Avenue, Toronto 0.68km
-
Petro-Canada & Car Wash
2800 Kennedy Road, Scarborough 1.06km -
Esso
4000 Finch Avenue East, Scarborough 1.12km -
Circle K
4000 Finch Avenue East, Scarborough 1.15km
-
Fit4Less
2900 Warden Avenue, Scarborough 0.71km -
L'Amoreaux Community Recreation Centre
2000 McNicoll Avenue, Scarborough 1.41km -
L'Amoureaux Fitness Centre
2000 McNicoll Avenue, Scarborough 1.42km
-
Bridletowne Park
2295 Bridletowne Circle, Scarborough 0.3km -
Timberbank Park
240 Timberbank Boulevard, Scarborough 0.7km -
Timberbank Park
Scarborough 0.7km
-
Glenn Gould Memorial Library
3030 Birchmount Road, Scarborough 0.23km -
Toronto Public Library - Bridlewood Branch
157a-2900 Warden Avenue, Scarborough 0.77km -
Toronto Public Library - Steeles Branch
375 Bamburgh Circle C107, Scarborough 2.01km
-
Scarborough Health Network - Birchmount Hospital
3030 Birchmount Road, Scarborough 0.24km -
SB Dental
2950 Birchmount Road, Scarborough 0.26km -
迟恩医院
3030 Birchmount Road, Scarborough 0.29km
-
CarePlus Drug Mart
2950 Birchmount Road, Scarborough 0.24km -
Birchmount Hospital Pharmacy
3030 Birchmount Road, Scarborough 0.25km -
Trillium Pharmacy
3443 Finch Avenue East, Scarborough 0.37km
-
Time Travellers Outfit
10 Stonehill Court, Scarborough 0.63km -
Bridlewood Mall
2900 Warden Avenue, Scarborough 0.67km -
M Plaza
2549 Warden Avenue, Scarborough 0.93km
-
Woodside Square Cinemas
1571 Sandhurst Circle, Scarborough 3.45km -
Cineplex Cinemas Fairview Mall
1800 Sheppard Avenue East Unit Y007, North York 3.61km
-
DY bar
2901 Kennedy Road, Scarborough 1.1km -
DouYin Bar
2901 Kennedy Road, Scarborough 1.1km -
Happy Plus
4V2, 29 Passmore Avenue, Scarborough 2.11km
- 3 bath
- 4 bed
- 1400 sqft
TH55-295 Village Green Square, Toronto, Ontario • M1S 0L2 • Agincourt South-Malvern West
- — bath
- — bed
- — sqft
133-195 Alexmuir Boulevard, Toronto, Ontario • M1V 1R7 • Agincourt North
- 3 bath
- 4 bed
- 1800 sqft
513-188 Bonis Avenue, Toronto, Ontario • M1T 3W3 • Tam O'Shanter-Sullivan





