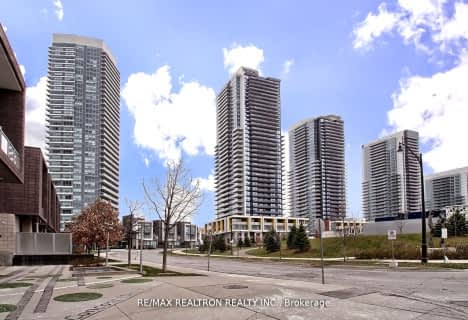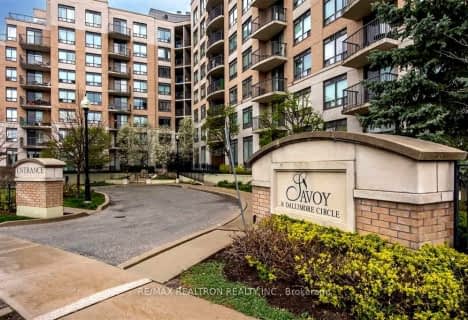Car-Dependent
- Almost all errands require a car.
Good Transit
- Some errands can be accomplished by public transportation.
Bikeable
- Some errands can be accomplished on bike.

Greenland Public School
Elementary: PublicNorman Ingram Public School
Elementary: PublicThree Valleys Public School
Elementary: PublicRippleton Public School
Elementary: PublicDon Mills Middle School
Elementary: PublicSt Bonaventure Catholic School
Elementary: CatholicWindfields Junior High School
Secondary: PublicÉcole secondaire Étienne-Brûlé
Secondary: PublicGeorge S Henry Academy
Secondary: PublicDon Mills Collegiate Institute
Secondary: PublicSenator O'Connor College School
Secondary: CatholicVictoria Park Collegiate Institute
Secondary: Public-
Metro
1050 Don Mills Road, Toronto 0.76km -
Beer and wine section inside supermarket
865 York Mills Road, North York 1.49km -
Galleria Supermarket
865 York Mills Road, North York 1.5km
-
LCBO
195 The Donway West, North York 0.51km -
INFINITE WINES
157 Duncairn Road, North York 0.57km -
The Beer Store
900 Don Mills Road, North York 1.52km
-
Tim Hortons
1110 Don Mills Road, North York 0.37km -
Baretto Caffe
1262 Don Mills Road Unit 106, North York 0.48km -
The McEwan Group
38 Karl Fraser Road, North York 0.48km
-
Baretto Caffe
1262 Don Mills Road Unit 106, North York 0.48km -
Starbucks
6 Pabst Lane, North York 0.53km -
Fucko
895 Lawrence Avenue East Unit #15, North York 0.61km
-
CIBC Branch with ATM
946 Lawrence Avenue East, North York 0.41km -
RBC Royal Bank
1090 Don Mills Road, North York 0.44km -
The Llave Group Inc. (LLG)
8 Sampson Mews, North York 0.62km
-
Petro-Canada
1095 Don Mills Road, North York 0.44km -
Circle K
800 Lawrence Avenue East, North York 1.09km -
Esso
800 Lawrence Avenue East, North York 1.1km
-
Anubhuti Yog Sanstha
46 Overton Crescent, North York 0.19km -
F45 Training Don Mills
1090 Don Mills Road, North York 0.48km -
Parking - Winter Tennis South
58 Duncairn Road, North York 0.66km
-
Mallow Park
8 Mallow Road, North York 0.16km -
Macklin Hancock Park
990 Lawrence Avenue East, North York 0.38km -
Chipping Park
North York 0.43km
-
Toronto Public Library - Don Mills Branch
888 Lawrence Avenue East, Toronto 0.5km
-
Alpha corporate centre
1262 Don Mills Road, North York 0.46km -
Don Mills Diagnostic Imaging
1262 Don Mills Road #206, North York 0.48km -
Mallard Medical
10 Mallard Road c105, North York 0.87km
-
Shoppers Drug Mart
946 Lawrence Avenue East Unit # 2, Toronto 0.41km -
IDA Don Mills Pharmacy
1262 Don Mills Road Unit, North York 0.47km -
Procare Pharmacy
1262 Don Mills Road, North York 0.47km
-
Monterey Park Inc
1002 Lawrence Avenue East, North York 0.38km -
Marille
02-895 Lawrence Avenue East, North York 0.6km -
CF Shops at Don Mills
1090 Don Mills Road, Toronto 0.76km
-
Cineplex VIP Cinemas Don Mills
12 Marie Labatte Road, Toronto 0.75km
-
The Good Son
11 Karl Fraser Road, North York 0.66km -
Jack Astor's Bar & Grill Don Mills
1060 Don Mills Road, North York 0.69km -
Nomé Izakaya
4 O'Neill Road, North York 0.8km
For Sale
More about this building
View 1210 Don Mills Road, Toronto- 1 bath
- 2 bed
- 1000 sqft
412-1200 Don Mills Road, Toronto, Ontario • M3B 3N8 • Banbury-Don Mills
- 2 bath
- 2 bed
- 800 sqft
1202-10 Deerlick Court, Toronto, Ontario • M3A 0A7 • Parkwoods-Donalda
- 2 bath
- 2 bed
- 700 sqft
1806-85 Mcmahon Drive, Toronto, Ontario • M2K 0H1 • Bayview Village
- 2 bath
- 2 bed
- 800 sqft
321-35 Brian Peck Crescent, Toronto, Ontario • M4G 0A5 • Thorncliffe Park
- 2 bath
- 2 bed
- 600 sqft
1601-50 O'Neill Road, Toronto, Ontario • M3C 0R1 • Banbury-Don Mills
- 2 bath
- 2 bed
- 800 sqft
2809-27 Mcmahon Drive, Toronto, Ontario • M2K 0J2 • Bayview Village
- 2 bath
- 3 bed
- 1000 sqft
1004-85 The Donway West, Toronto, Ontario • M3C 0L9 • Banbury-Don Mills
- 2 bath
- 3 bed
- 1000 sqft
3108-95 McMahon Drive, Toronto, Ontario • M2K 0H2 • Bayview Village
- 2 bath
- 2 bed
- 1000 sqft
414-16 Dallimore Circle, Toronto, Ontario • M3C 4C4 • Banbury-Don Mills
- 2 bath
- 2 bed
- 900 sqft
1005-35 Brian Peck Crescent, Toronto, Ontario • M4G 0A5 • Thorncliffe Park
- 3 bath
- 2 bed
- 2000 sqft
1405-3 Concorde Place, Toronto, Ontario • M3C 3K7 • Banbury-Don Mills












