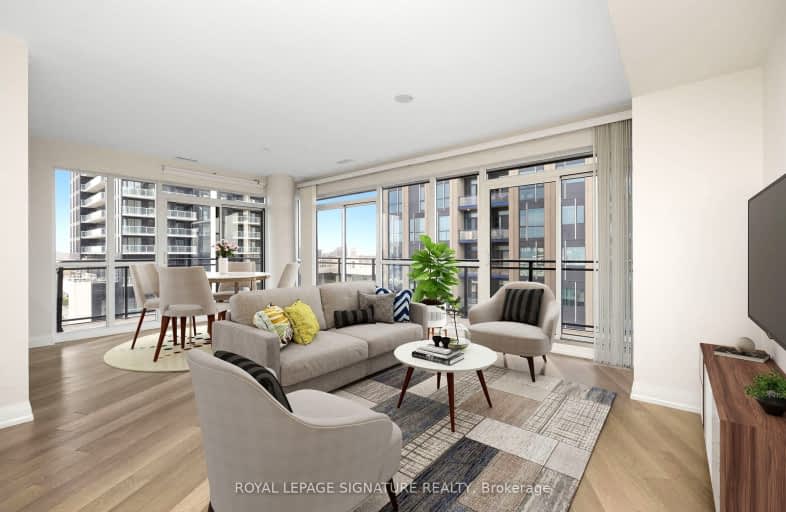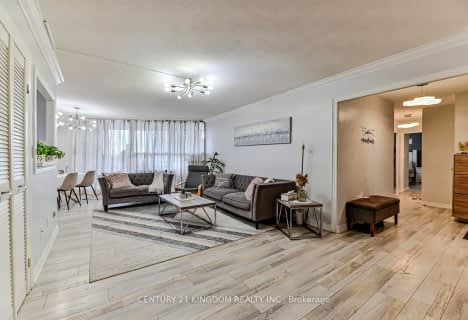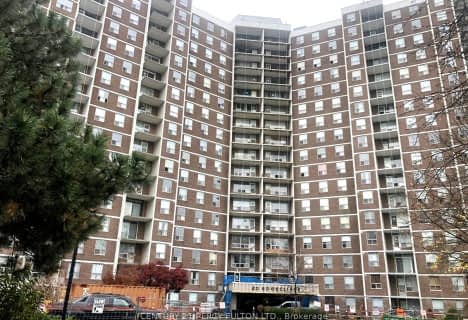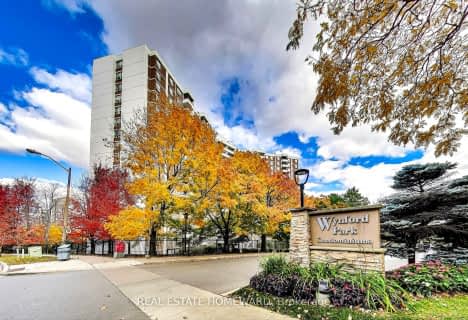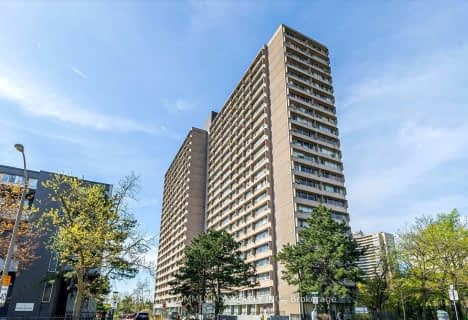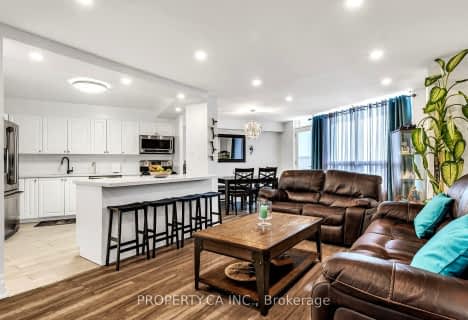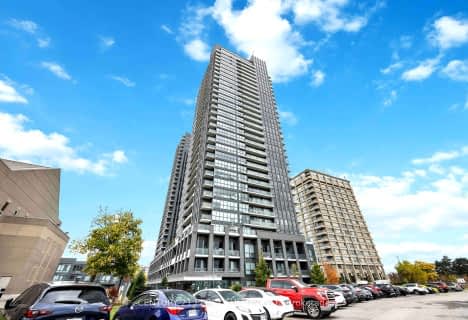Walker's Paradise
- Daily errands do not require a car.
Good Transit
- Some errands can be accomplished by public transportation.
Bikeable
- Some errands can be accomplished on bike.

Greenland Public School
Elementary: PublicNorman Ingram Public School
Elementary: PublicThree Valleys Public School
Elementary: PublicRippleton Public School
Elementary: PublicDon Mills Middle School
Elementary: PublicSt Bonaventure Catholic School
Elementary: CatholicWindfields Junior High School
Secondary: PublicÉcole secondaire Étienne-Brûlé
Secondary: PublicGeorge S Henry Academy
Secondary: PublicYork Mills Collegiate Institute
Secondary: PublicDon Mills Collegiate Institute
Secondary: PublicMarc Garneau Collegiate Institute
Secondary: Public-
Nomé Izakaya - Shops at Don Mills
4 O'Neill Road, Toronto, ON M3C 0E1 0.12km -
Taylors Landing
10 O'neill Rd, Don Mills, ON M3C 0H1 0.12km -
JOEY Don Mills
75 O'Neill Road, North York, ON M3C 0H2 0.14km
-
Hazukido
14 Clock Tower Road, Unit B003, Don Mills, North York, ON M3C 0G1 0.08km -
Demetres Shops At Don Mills
16 Marie Labatte Road, Toronto, ON M3C 0H9 0.13km -
Ice 'n Cake
30 Clock Tower Road, North York, ON M3C 0H1 0.17km
-
Defy Functional Fitness
94 Laird Drive, Toronto, ON M4G 3V2 3.3km -
HouseFit Toronto Personal Training Studio Inc.
250 Sheppard Avenue W, North York, ON M2N 1N3 6.82km -
GoodLife Fitness
80 Bloor Street W, Toronto, ON M5S 2V1 7.91km
-
Shoppers Drug Mart
946 Lawrence Avenue E, Unit 2, North York, ON M3C 3M9 0.45km -
Procare Pharmacy
1262 Don Mills Road, Toronto, ON M3B 2W7 1.29km -
Agape Pharmacy
10 Mallard Road, Unit C107, Toronto, ON M3B 3N1 1.68km
-
Mantra
2 O'Neil Road, Toronto, ON M1R 3C7 0.1km -
Nomé Izakaya - Shops at Don Mills
4 O'Neill Road, Toronto, ON M3C 0E1 0.12km -
Taylors Landing
10 O'neill Rd, Don Mills, ON M3C 0H1 0.12km
-
Don Mills Centre
75 The Donway W, North York, ON M3C 2E9 0.06km -
CF Shops at Don Mills
1090 Don Mills Road, Toronto, ON M3C 3R6 0.19km -
The Diamond at Don Mills
10 Mallard Road, Toronto, ON M3B 3N1 1.72km
-
Metro
1050 Don Mills Road, North York, ON M3C 1W6 0.21km -
McEwan Gourmet Grocery Store
38 Karl Fraser Road, North York, ON M3C 0H7 0.32km -
C&C Supermarket
888 Don Mills Rd, Toronto, ON M3C 1V6 0.88km
-
LCBO
195 The Donway W, Toronto, ON M3C 0H6 0.35km -
LCBO
808 York Mills Road, Toronto, ON M3B 1X8 2.47km -
LCBO - Leaside
147 Laird Dr, Laird and Eglinton, East York, ON M4G 4K1 2.93km
-
Petro-Canada
1095 Don Mills Road, North York, ON M3C 1W7 0.49km -
Esso
800 Avenue Lawrence E, North York, ON M3C 1P4 0.79km -
Esso
843 Don Mills Road, North York, ON M3C 1V4 1.28km
-
Cineplex VIP Cinemas
12 Marie Labatte Road, unit B7, Toronto, ON M3C 0H9 0.12km -
Cineplex Odeon Eglinton Town Centre Cinemas
22 Lebovic Avenue, Toronto, ON M1L 4V9 4.68km -
Mount Pleasant Cinema
675 Mt Pleasant Rd, Toronto, ON M4S 2N2 4.59km
-
Toronto Public Library
888 Lawrence Avenue E, Toronto, ON M3C 3L2 0.4km -
Toronto Public Library
29 Saint Dennis Drive, Toronto, ON M3C 3J3 2.05km -
Victoria Village Public Library
184 Sloane Avenue, Toronto, ON M4A 2C5 2.69km
-
Sunnybrook Health Sciences Centre
2075 Bayview Avenue, Toronto, ON M4N 3M5 2.71km -
North York General Hospital
4001 Leslie Street, North York, ON M2K 1E1 4.29km -
Canadian Medicalert Foundation
2005 Sheppard Avenue E, North York, ON M2J 5B4 4.62km
-
Rippleton Park
North York ON 1.38km -
Sunnybrook Park
Toronto ON 1.41km -
Flemingdon park
Don Mills & Overlea 2.45km
-
Scotiabank
1500 Don Mills Rd (York Mills), Toronto ON M3B 3K4 2.45km -
RBC Royal Bank
65 Overlea Blvd, Toronto ON M4H 1P1 2.87km -
TD Bank
2135 Victoria Park Ave (at Ellesmere Avenue), Scarborough ON M1R 0G1 3.7km
For Sale
More about this building
View 85 The Donway West, Toronto