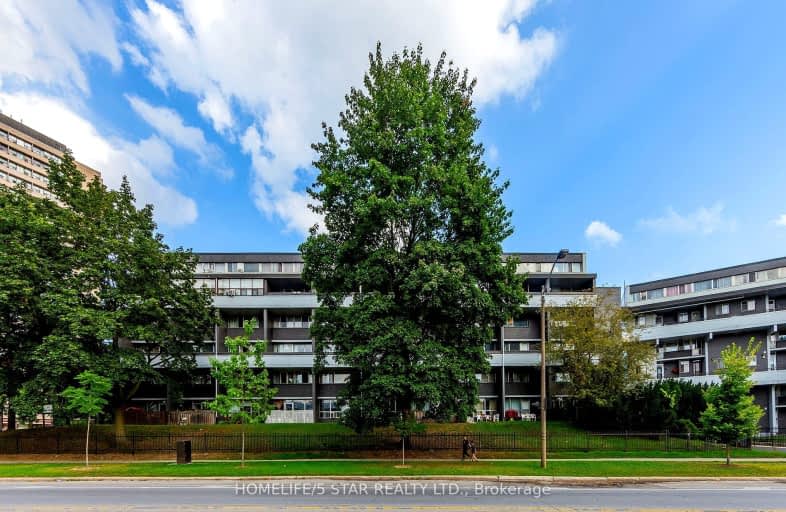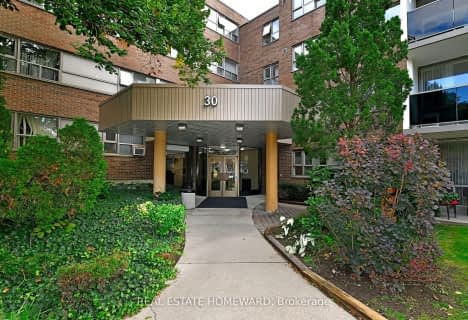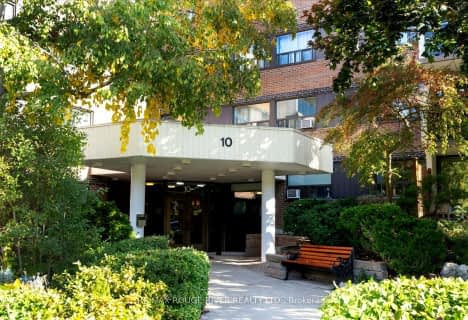Somewhat Walkable
- Some errands can be accomplished on foot.
Good Transit
- Some errands can be accomplished by public transportation.
Somewhat Bikeable
- Most errands require a car.

St John XXIII Catholic School
Elementary: CatholicFraser Mustard Early Learning Academy
Elementary: PublicGateway Public School
Elementary: PublicGrenoble Public School
Elementary: PublicValley Park Middle School
Elementary: PublicThorncliffe Park Public School
Elementary: PublicEast York Alternative Secondary School
Secondary: PublicSchool of Life Experience
Secondary: PublicDanforth Collegiate Institute and Technical School
Secondary: PublicEast York Collegiate Institute
Secondary: PublicDon Mills Collegiate Institute
Secondary: PublicMarc Garneau Collegiate Institute
Secondary: Public-
E.T. Seton Park
Overlea Ave (Don Mills Rd), Toronto ON 1.27km -
Dieppe Park
455 Cosburn Ave (Greenwood), Toronto ON M4J 2N2 2.1km -
Sunnybrook Park
Toronto ON 2.38km
-
RBC Royal Bank
65 Overlea Blvd, Toronto ON M4H 1P1 1.04km -
BMO Bank of Montreal
1900 Eglinton Ave E (btw Pharmacy Ave. & Hakimi Ave.), Toronto ON M1L 2L9 3.32km -
Scotiabank
649 Danforth Ave (at Pape Ave.), Toronto ON M4K 1R2 3.73km
For Sale
More about this building
View 5 SUNNY GLENWAY, Toronto









