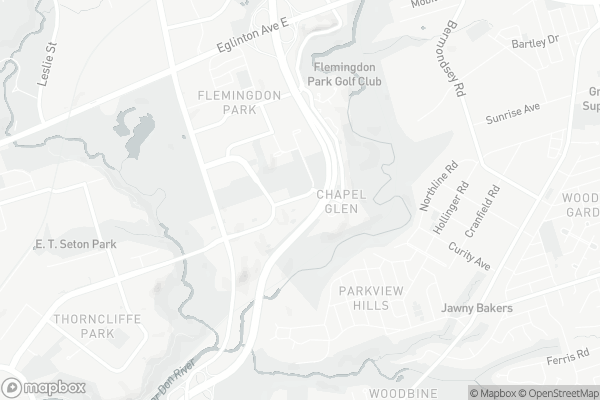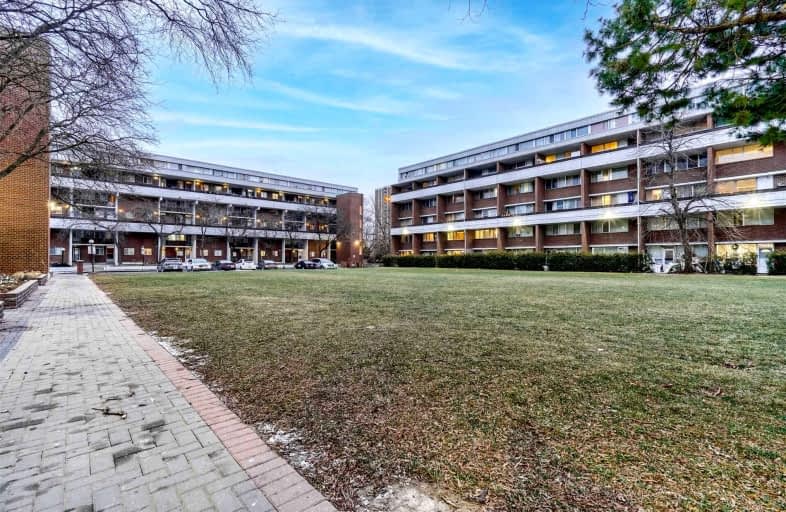
Presteign Heights Elementary School
Elementary: Public
1.16 km
St John XXIII Catholic School
Elementary: Catholic
0.08 km
Fraser Mustard Early Learning Academy
Elementary: Public
1.39 km
Gateway Public School
Elementary: Public
0.25 km
Grenoble Public School
Elementary: Public
0.53 km
Valley Park Middle School
Elementary: Public
0.64 km
East York Alternative Secondary School
Secondary: Public
1.96 km
Greenwood Secondary School
Secondary: Public
3.52 km
Danforth Collegiate Institute and Technical School
Secondary: Public
3.33 km
East York Collegiate Institute
Secondary: Public
1.94 km
Don Mills Collegiate Institute
Secondary: Public
2.78 km
Marc Garneau Collegiate Institute
Secondary: Public
0.68 km



