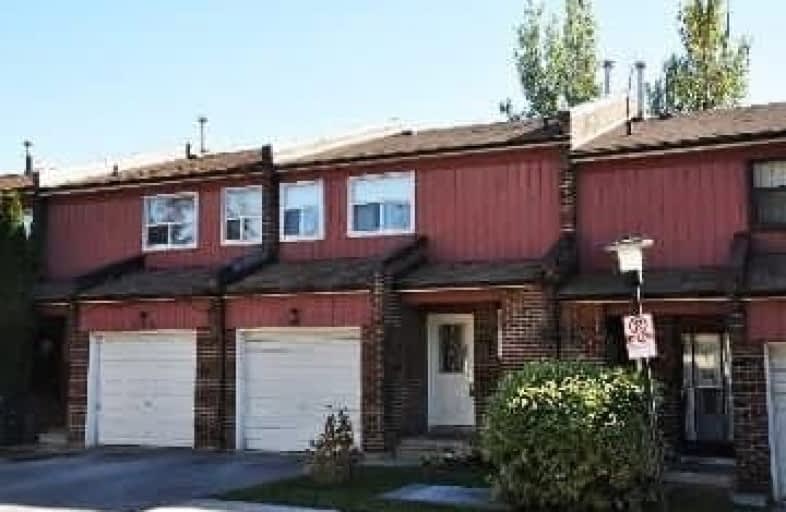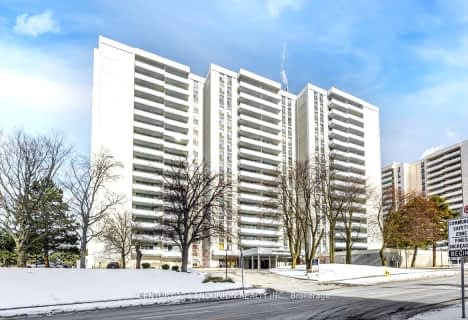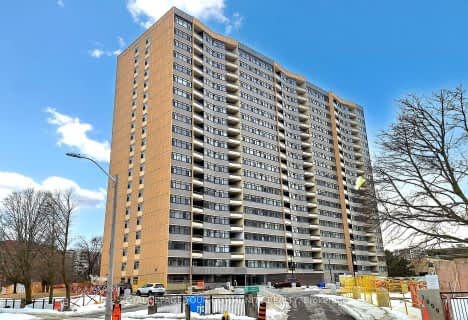Very Walkable
- Most errands can be accomplished on foot.
Good Transit
- Some errands can be accomplished by public transportation.
Bikeable
- Some errands can be accomplished on bike.

Ernest Public School
Elementary: PublicChester Le Junior Public School
Elementary: PublicEpiphany of our Lord Catholic Academy
Elementary: CatholicPleasant View Junior High School
Elementary: PublicJ B Tyrrell Senior Public School
Elementary: PublicBeverly Glen Junior Public School
Elementary: PublicNorth East Year Round Alternative Centre
Secondary: PublicPleasant View Junior High School
Secondary: PublicMsgr Fraser College (Midland North)
Secondary: CatholicL'Amoreaux Collegiate Institute
Secondary: PublicDr Norman Bethune Collegiate Institute
Secondary: PublicSir John A Macdonald Collegiate Institute
Secondary: Public-
Highland Heights Park
30 Glendower Circt, Toronto ON 2.29km -
Cummer Park
6000 Leslie St (Cummer Ave), Toronto ON M2H 1J9 3.42km -
Havenbrook Park
15 Havenbrook Blvd, Toronto ON M2J 1A3 3.7km
-
RBC Royal Bank
1510 Finch Ave E (Don Mills Rd), Toronto ON M2J 4Y6 1.98km -
Banque Nationale du Canada
2002 Sheppard Ave E, North York ON M2J 5B3 2.21km -
TD Bank Financial Group
3477 Sheppard Ave E (at Aragon Ave), Scarborough ON M1T 3K6 2.71km
For Sale
More about this building
View 124 Dusay Place, Toronto- 2 bath
- 3 bed
- 1400 sqft
1708-65 Huntingdale Boulevard, Toronto, Ontario • M1W 2P1 • L'Amoreaux
- 2 bath
- 3 bed
- 1200 sqft
310-2050 Bridletowne Circle, Toronto, Ontario • M1W 2V5 • L'Amoreaux
- 2 bath
- 3 bed
- 1000 sqft
805-2050 Bridletowne Circle, Toronto, Ontario • M1W 2V5 • L'Amoreaux
- 2 bath
- 3 bed
- 1200 sqft
1702-10 Parkway Forest Drive, Toronto, Ontario • M2J 1L3 • Henry Farm
- 2 bath
- 3 bed
- 1400 sqft
305-3151 Bridletowne Circle, Toronto, Ontario • M1W 2T1 • L'Amoreaux
- 2 bath
- 3 bed
- 1000 sqft
701-5 Old Sheppard Avenue, Toronto, Ontario • M2J 4K3 • Pleasant View
- 2 bath
- 3 bed
- 1200 sqft
1212-2050 Bridletowne Circle, Toronto, Ontario • M1W 2V5 • L'Amoreaux
- 2 bath
- 3 bed
- 1200 sqft
304-25 Silver Springs Boulevard, Toronto, Ontario • M1V 1M9 • L'Amoreaux
- 2 bath
- 3 bed
- 1000 sqft
1410-2050 Bridletowne Circle, Toronto, Ontario • M1W 2V5 • L'Amoreaux














