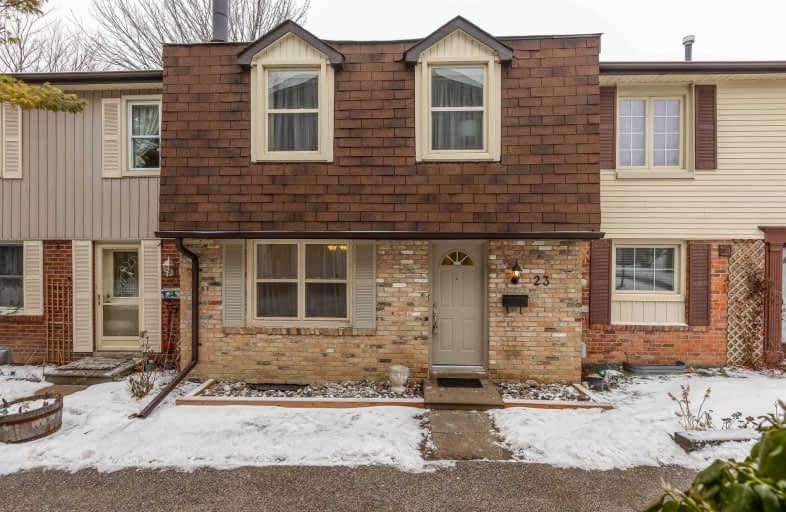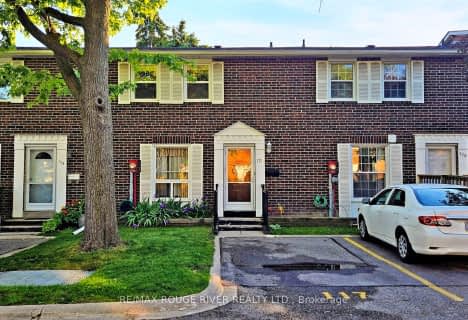Very Walkable
- Most errands can be accomplished on foot.
Good Transit
- Some errands can be accomplished by public transportation.
Bikeable
- Some errands can be accomplished on bike.

Lynngate Junior Public School
Elementary: PublicJohn Buchan Senior Public School
Elementary: PublicBridlewood Junior Public School
Elementary: PublicVradenburg Junior Public School
Elementary: PublicPauline Johnson Junior Public School
Elementary: PublicHoly Spirit Catholic School
Elementary: CatholicCaring and Safe Schools LC2
Secondary: PublicParkview Alternative School
Secondary: PublicStephen Leacock Collegiate Institute
Secondary: PublicSir John A Macdonald Collegiate Institute
Secondary: PublicSenator O'Connor College School
Secondary: CatholicVictoria Park Collegiate Institute
Secondary: Public-
Highland Heights Park
30 Glendower Circt, Toronto ON 2.26km -
Broadlands Park
16 Castlegrove Blvd, Toronto ON 3.55km -
Birkdale Ravine
1100 Brimley Rd, Scarborough ON M1P 3X9 3.89km
-
CIBC
2904 Sheppard Ave E (at Victoria Park), Toronto ON M1T 3J4 1.18km -
Banque Nationale du Canada
2002 Sheppard Ave E, North York ON M2J 5B3 1.8km -
TD Bank Financial Group
2565 Warden Ave (at Bridletowne Cir.), Scarborough ON M1W 2H5 1.8km
More about this building
View 125 Palmdale Drive, Toronto- 2 bath
- 3 bed
- 1000 sqft
117-70 Cass Avenue, Toronto, Ontario • M1T 3P9 • Tam O'Shanter-Sullivan
- 3 bath
- 4 bed
- 1800 sqft
513-188 Bonis Avenue, Toronto, Ontario • M1T 3W3 • Tam O'Shanter-Sullivan




