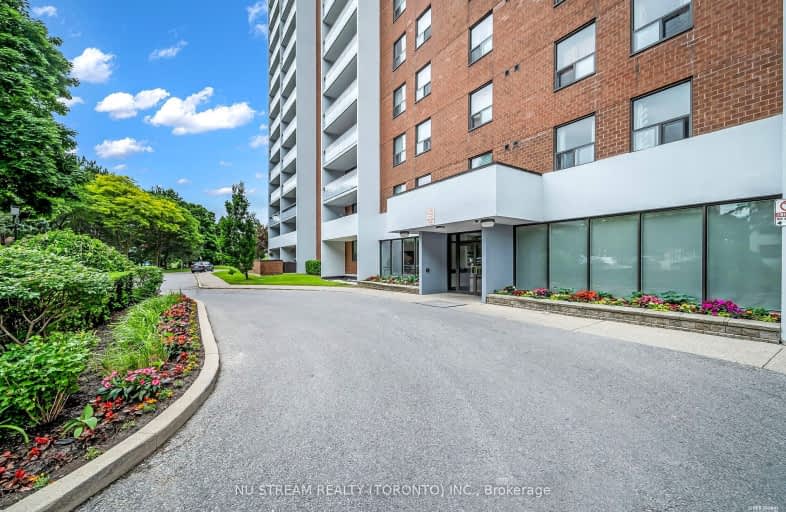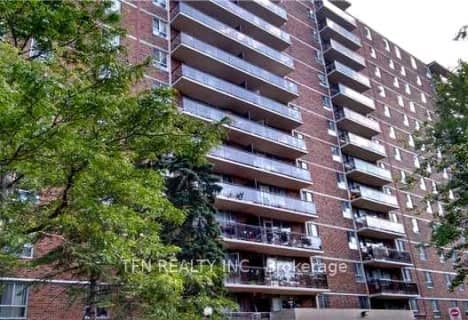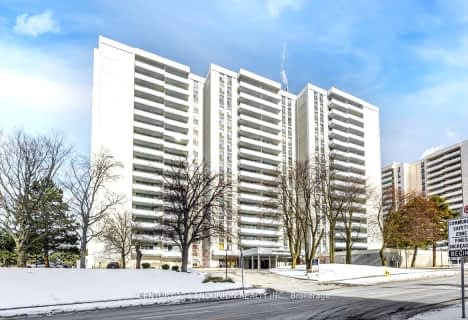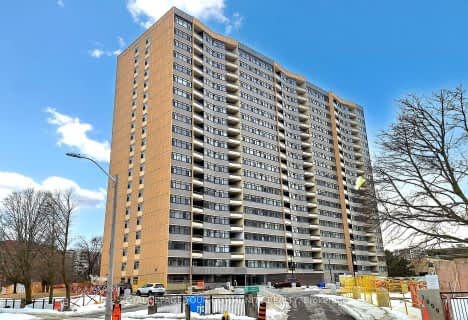
Car-Dependent
- Almost all errands require a car.
Good Transit
- Some errands can be accomplished by public transportation.
Bikeable
- Some errands can be accomplished on bike.

Jean Augustine Girls' Leadership Academy
Elementary: PublicTimberbank Junior Public School
Elementary: PublicNorth Bridlewood Junior Public School
Elementary: PublicBrookmill Boulevard Junior Public School
Elementary: PublicSt Aidan Catholic School
Elementary: CatholicBeverly Glen Junior Public School
Elementary: PublicMsgr Fraser College (Midland North)
Secondary: CatholicL'Amoreaux Collegiate Institute
Secondary: PublicStephen Leacock Collegiate Institute
Secondary: PublicDr Norman Bethune Collegiate Institute
Secondary: PublicSir John A Macdonald Collegiate Institute
Secondary: PublicMary Ward Catholic Secondary School
Secondary: Catholic-
ATT Super Market
3430 Finch Avenue East, Scarborough 0.35km -
Yours Food Mart
2900 Warden Avenue unit 201, Scarborough 0.5km -
Metro
2900 Warden Avenue, Toronto 0.54km
-
lifefinderglobal
CA On Toronto 20 stonehill Crt 0.24km -
LCBO
2946 Finch Avenue East, Toronto 1.33km -
The Beer Store
2934 Finch Avenue East, Toronto 1.39km
-
Dumplings & Szechuan Cuisine
2557 Warden Avenue, Scarborough 0.31km -
Happy Lamb Hot Pot , Scarborough 快乐小羊
2543 Warden Avenue, Scarborough 0.33km -
Jikoni Grill
2535 Warden Avenue, Scarborough 0.35km
-
Coffee Here
3430 Finch Avenue East, Scarborough 0.36km -
Eggsmart
3268 Finch Avenue East, Toronto 0.52km -
Kin-Kin Bakery
2900 Warden Avenue, Scarborough 0.61km
-
TD Canada Trust Branch and ATM
2565 Warden Avenue, Scarborough 0.29km -
CIBC Branch with ATM
3420 Finch Avenue East, Scarborough 0.37km -
RBC Royal Bank
2900 Warden Avenue, Toronto 0.44km
-
Shell
3101 Victoria Park Avenue, Scarborough 1.44km -
Petro-Canada & Car Wash
2900 Finch Avenue East, Scarborough 1.46km -
Petro-Canada & Car Wash
2800 Kennedy Road, Scarborough 1.47km
-
Fit4Less
2900 Warden Avenue, Scarborough 0.63km -
wonder 4 fitness
2792 Victoria Park Avenue, North York 1.56km -
Fuzion Fitness and Yoga Studio
3195 Sheppard Avenue East, Scarborough 1.89km
-
Timberbank Park
240 Timberbank Boulevard, Scarborough 0.38km -
Timberbank Park
Scarborough 0.38km -
Collingsbrook Parkette
136 Collingsbrook Boulevard, Scarborough 0.44km
-
Toronto Public Library - Bridlewood Branch
157a-2900 Warden Avenue, Scarborough 0.76km -
Glenn Gould Memorial Library
3030 Birchmount Road, Scarborough 0.86km -
Toronto Public Library - Agincourt Branch
155 Bonis Avenue, Toronto 1.86km
-
Newe Towne Medical Pharmacy
102-3420 Finch Avenue East, Scarborough 0.37km -
Cana Place - Anglican Houses
Toronto 0.51km -
Bridletowne Medical Centre
3245 Finch Avenue East, Scarborough 0.57km
-
Trillium Pharmacy
3443 Finch Avenue East, Scarborough 0.3km -
Lucky Grass Chinese Herbs Inc 幸运草中药铺
3430 Finch Avenue East, Scarborough 0.35km -
Newe Towne Medical Pharmacy
102-3420 Finch Avenue East, Scarborough 0.37km
-
Time Travellers Outfit
10 Stonehill Court, Scarborough 0.11km -
M Plaza
2549 Warden Avenue, Scarborough 0.31km -
Bridlewood Mall
2900 Warden Avenue, Scarborough 0.63km
-
Cineplex Cinemas Fairview Mall
1800 Sheppard Avenue East Unit Y007, North York 3.06km -
Woodside Square Cinemas
1571 Sandhurst Circle, Scarborough 3.89km
-
DY bar
2901 Kennedy Road, Scarborough 1.6km -
DouYin Bar
2901 Kennedy Road, Scarborough 1.6km -
Red Lobster
3252 Sheppard Avenue East, Scarborough 1.79km
For Sale
More about this building
View 1250 Bridletowne Circle, Toronto- 2 bath
- 3 bed
- 1200 sqft
310-2050 Bridletowne Circle, Toronto, Ontario • M1W 2V5 • L'Amoreaux
- 2 bath
- 3 bed
- 1000 sqft
805-2050 Bridletowne Circle, Toronto, Ontario • M1W 2V5 • L'Amoreaux
- 2 bath
- 3 bed
- 1200 sqft
1702-10 Parkway Forest Drive, Toronto, Ontario • M2J 1L3 • Henry Farm
- 2 bath
- 3 bed
- 1000 sqft
901-5 Parkway Forest Drive, Toronto, Ontario • M2J 1L2 • Henry Farm
- 2 bath
- 3 bed
- 1000 sqft
701-5 Old Sheppard Avenue, Toronto, Ontario • M2J 4K3 • Pleasant View
- 2 bath
- 3 bed
- 1200 sqft
1212-2050 Bridletowne Circle, Toronto, Ontario • M1W 2V5 • L'Amoreaux
- 2 bath
- 3 bed
- 1200 sqft
304-25 Silver Springs Boulevard, Toronto, Ontario • M1V 1M9 • L'Amoreaux
- 2 bath
- 3 bed
- 1000 sqft
1410-2050 Bridletowne Circle, Toronto, Ontario • M1W 2V5 • L'Amoreaux
- 2 bath
- 3 bed
- 900 sqft
2708-2033 Kennedy Road, Toronto, Ontario • M1T 0B9 • Agincourt South-Malvern West













