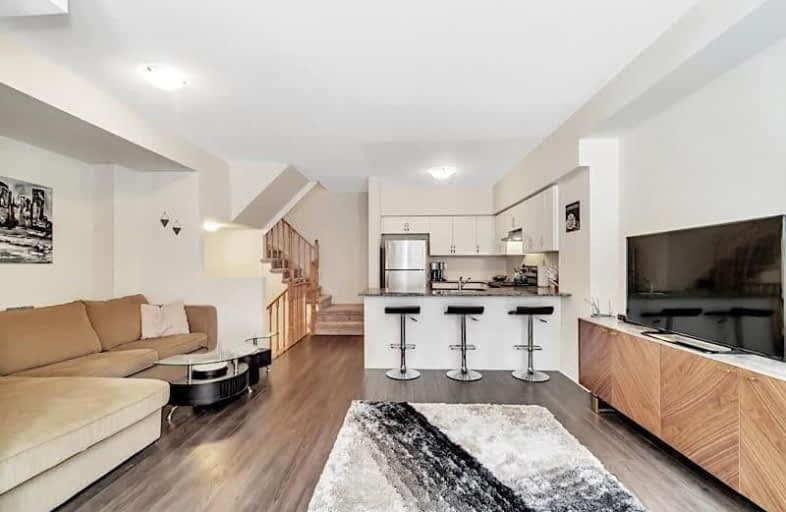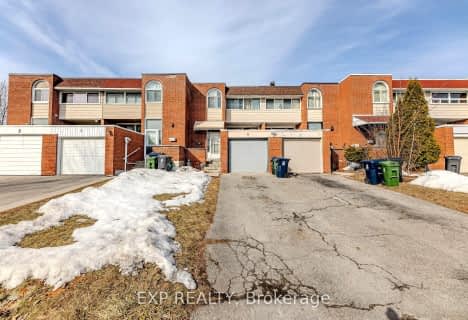Car-Dependent
- Most errands require a car.
37
/100
Good Transit
- Some errands can be accomplished by public transportation.
63
/100
Bikeable
- Some errands can be accomplished on bike.
54
/100

Jean Augustine Girls' Leadership Academy
Elementary: Public
0.77 km
Highland Heights Junior Public School
Elementary: Public
0.82 km
Timberbank Junior Public School
Elementary: Public
0.39 km
North Bridlewood Junior Public School
Elementary: Public
0.88 km
Brookmill Boulevard Junior Public School
Elementary: Public
0.86 km
St Aidan Catholic School
Elementary: Catholic
0.38 km
Msgr Fraser College (Midland North)
Secondary: Catholic
1.70 km
L'Amoreaux Collegiate Institute
Secondary: Public
1.15 km
Stephen Leacock Collegiate Institute
Secondary: Public
1.22 km
Dr Norman Bethune Collegiate Institute
Secondary: Public
2.13 km
Sir John A Macdonald Collegiate Institute
Secondary: Public
1.32 km
Mary Ward Catholic Secondary School
Secondary: Catholic
2.22 km
-
Highland Heights Park
30 Glendower Circt, Toronto ON 0.79km -
Bridlewood Park
445 Huntingwood Dr (btwn Pharmacy Ave. & Warden Ave.), Toronto ON M1W 1G3 1.16km -
Lynngate Park
133 Cass Ave, Toronto ON M1T 2B5 2.1km
-
TD Bank Financial Group
2565 Warden Ave (at Bridletowne Cir.), Scarborough ON M1W 2H5 0.32km -
CIBC
3420 Finch Ave E (at Warden Ave.), Toronto ON M1W 2R6 0.53km -
CIBC
2904 Sheppard Ave E (at Victoria Park), Toronto ON M1T 3J4 2.27km



