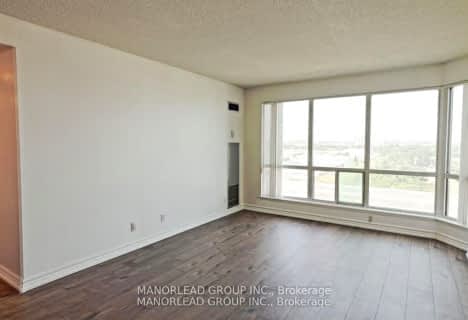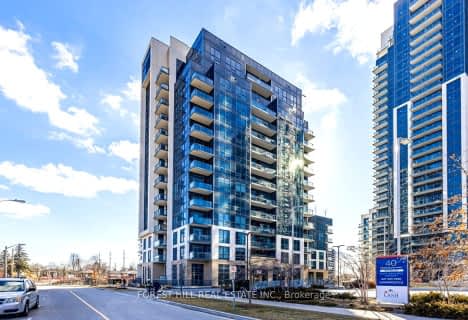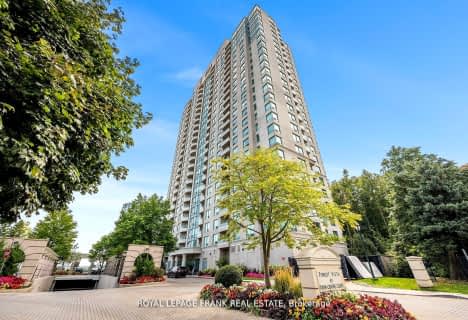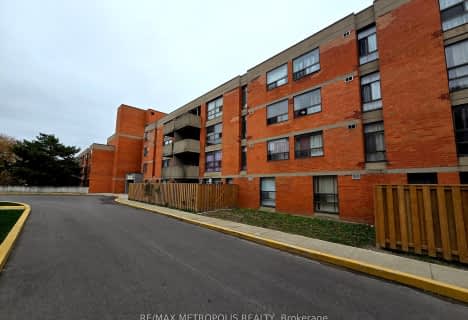Car-Dependent
- Almost all errands require a car.
Excellent Transit
- Most errands can be accomplished by public transportation.
Somewhat Bikeable
- Most errands require a car.

Burrows Hall Junior Public School
Elementary: PublicSt Thomas More Catholic School
Elementary: CatholicWoburn Junior Public School
Elementary: PublicBellmere Junior Public School
Elementary: PublicSt Richard Catholic School
Elementary: CatholicChurchill Heights Public School
Elementary: PublicAlternative Scarborough Education 1
Secondary: PublicSt Mother Teresa Catholic Academy Secondary School
Secondary: CatholicWoburn Collegiate Institute
Secondary: PublicCedarbrae Collegiate Institute
Secondary: PublicLester B Pearson Collegiate Institute
Secondary: PublicSt John Paul II Catholic Secondary School
Secondary: Catholic-
Food Basics
5085 Sheppard Avenue East, Scarborough 1.42km -
Namaste Indian Supermarket-Scarborough
820 Markham Road UNIT 1, Scarborough 1.58km -
Al Noor Halal Meat & Grocery
5650 Sheppard Avenue East, Scarborough 1.58km
-
Wine Rack
1755 Brimley Road, Scarborough 2.39km -
LCBO
420 Progress Avenue, Scarborough 2.42km -
The Beer Store
3561 Lawrence Avenue East, Scarborough 2.47km
-
McDonald's
1280 Markham Road, Scarborough 0.1km -
Tim Hortons
60 Tuxedo Court, Scarborough 0.11km -
Qoo Sushi
900 Progress Avenue #2, Scarborough 0.19km
-
McDonald's
1280 Markham Road, Scarborough 0.1km -
The Local Cafe and Restaurant
937 Progress Avenue, Scarborough 0.45km -
Second Cup Café featuring Pinkberry Frozen Yogurt
Centennial College Progress Campus: A Block, 941 Progress Avenue, Scarborough 0.47km
-
Scotiabank
1137 Markham Road, Scarborough 0.57km -
TD Canada Trust Branch and ATM
1900 Ellesmere Road, Scarborough 0.94km -
Td Commercial Banking
305 Milner Avenue, Scarborough 1.01km
-
Auto propane station
Toronto 0.18km -
Petro-Canada
900 Progress Avenue, Scarborough 0.21km -
Shell
1201 Markham Road, Scarborough 0.44km
-
Mindful Mobility Yoga at Active Care Centre
1200 Markham Road Suite 515, Scarborough 0.39km -
Active Care Centre
1200 Markham Road Suite# 515, Scarborough 0.4km -
Gym
Centennial College Progress Campus: A Block, 941 Progress Avenue, Scarborough 0.51km
-
Woburn Splash Pad
Toronto 0.37km -
Advantage Pest Control Inc
931 Progress Avenue, Scarborough 0.38km -
Morningside Park, Progress Avenue
939 Progress Avenue, Scarborough 0.55km
-
Centennial College Library
941 Progress Avenue, Scarborough 0.63km -
Toronto Public Library - Burrows Hall Branch
1081 Progress Avenue, Scarborough 1.49km -
Toronto Public Library - Scarborough Civic Centre Branch
156 Borough Drive, Scarborough 2.15km
-
trueNorth Medical Scarborough Addiction Treatment Centre
42 Tuxedo Court, Scarborough 0.19km -
Maple Clinic- Virtual Care Clinic
1051 Markham Road, Scarborough 0.65km -
Maple Hand Therapy
1051 Markham Road, Scarborough 0.65km
-
Tuxedo Drug Mart
42 Tuxedo Court, Scarborough 0.17km -
Progress Place Pharmacy
885 Progress Avenue, Scarborough 0.24km -
Henry's Drugs
1221 Markham Road Unit 4, Toronto 0.27km
-
ALDGate Centre
2030-2100 Ellesmere Road, Scarborough 0.4km -
Beauty collection
2058 Ellesmere Road, Scarborough 0.5km -
Woburn Plaza
1125 Markham Road, Scarborough 0.63km
-
Cineplex Cinemas Scarborough
Scarborough Town Centre, 300 Borough Drive, Scarborough 1.91km -
Cineplex Odeon Morningside Cinemas
785 Milner Avenue, Scarborough 3km -
Woodside Square Cinemas
1571 Sandhurst Circle, Scarborough 4.38km
-
Stag's Head
20 Milner Business Court, Scarborough 0.8km -
Station Bar Lunch & Pub Nights
Canada 1.4km -
Sa-Fire Restaurant & Bar
308 Painted Post Drive, Scarborough 1.47km
For Rent
More about this building
View 1275 Markham Road, Toronto- 2 bath
- 3 bed
- 1200 sqft
107-1701 McCowan Road, Toronto, Ontario • M1S 2Y3 • Agincourt South-Malvern West
- 1 bath
- 3 bed
- 1000 sqft
220-5580 Sheppard Avenue East, Toronto, Ontario • M1B 2L3 • Malvern












