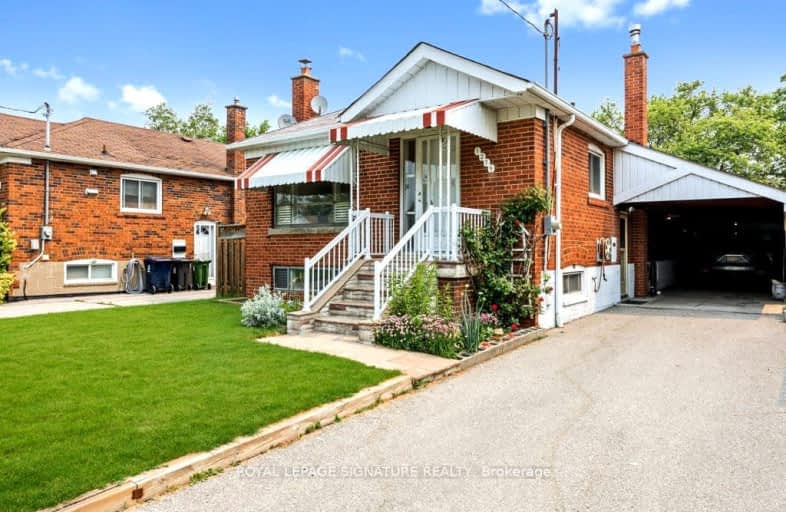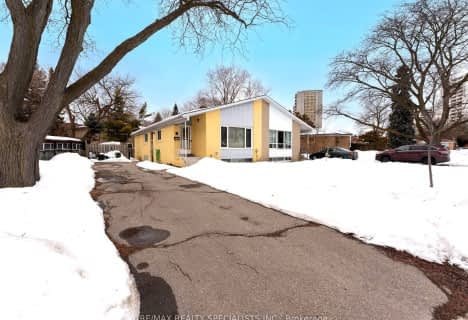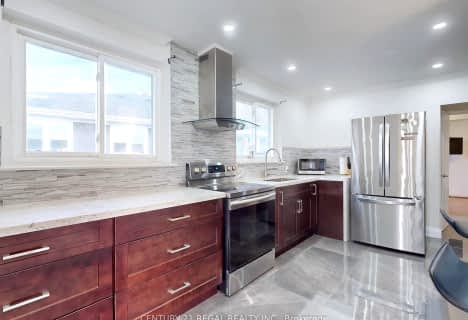Somewhat Walkable
- Some errands can be accomplished on foot.
Good Transit
- Some errands can be accomplished by public transportation.
Somewhat Bikeable
- Most errands require a car.

St Kevin Catholic School
Elementary: CatholicTerraview-Willowfield Public School
Elementary: PublicMaryvale Public School
Elementary: PublicBuchanan Public School
Elementary: PublicOur Lady of Wisdom Catholic School
Elementary: CatholicBroadlands Public School
Elementary: PublicCaring and Safe Schools LC2
Secondary: PublicParkview Alternative School
Secondary: PublicWinston Churchill Collegiate Institute
Secondary: PublicWexford Collegiate School for the Arts
Secondary: PublicSenator O'Connor College School
Secondary: CatholicVictoria Park Collegiate Institute
Secondary: Public-
Gabby's
85 Ellesmere Road, Unit 60, Toronto, ON M1R 4B9 0.68km -
Shooters Snooker & Sports Club
1448 Lawrence Avenue E, North York, ON M4A 2S8 1.24km -
Alexandria Cafe
1940 Lawrence Avenue E, Toronto, ON M1R 2Y7 1.06km
-
Tim Hortons
2050 Victoria Park Ave, North York, ON M1R 1V2 0.48km -
Tim Hortons
75 Ellesmere Rd, Unit 4b, Scarborough, ON M1R 4B7 0.76km -
Alexandria Cafe
1940 Lawrence Avenue E, Toronto, ON M1R 2Y7 1.06km
-
Shoppers Drug Mart
85 Ellesmere Road, Unit 31, Scarborough, ON M1R 4B7 0.67km -
Victoria Terrace Pharmacy
1448 Av Lawrence E, North York, ON M4A 2S8 1.24km -
Richard and Ruth's No Frills
1450 Lawrence Avenue E, toronto, ON M4A 2S8 1.1km
-
Anabolic Eats
145 Elinor Ave, Ste 5, Scarborough, ON M1R 3H5 0.4km -
Famous Pizza Town
1947 Victoria Park Ave, Toronto, ON M1R 1V1 0.47km -
Mr. Sub
2050 Victoria Park Ave, Toronto, ON M1R 1V2 0.48km
-
Parkway Mall
85 Ellesmere Road, Toronto, ON M1R 4B9 0.64km -
Donwood Plaza
51-81 Underhill Drive, Toronto, ON M3A 2J7 1.55km -
Pharmacy Shopping Centre
1800 Pharmacy Avenue, Toronto, ON M1T 1H6 2.71km
-
Healthy Planet Scarborough
85 Ellesmere Rd, Unit 1, Scarborough, ON M1R 4C3 0.66km -
Metro
15 Ellesmere Road, Scarborough, ON M1R 4B7 0.67km -
Leti European Deli Stop
85 Ellesmere Road, Toronto, ON M1R 4B9 0.78km
-
LCBO
55 Ellesmere Road, Scarborough, ON M1R 4B7 0.79km -
LCBO
1900 Eglinton Avenue E, Eglinton & Warden Smart Centre, Toronto, ON M1L 2L9 2.83km -
Magnotta Winery
1760 Midland Avenue, Scarborough, ON M1P 3C2 3.25km
-
Petro-Canada
20 Ellesmere Road, Scarborough, ON M1R 4C1 0.86km -
Shell
1805 Victoria Park Avenue, Scarborough, ON M1R 1T3 1.07km -
Costco Gasoline
1411 Warden Avenue, Toronto, ON M1R 2S3 1.15km
-
Cineplex Odeon Eglinton Town Centre Cinemas
22 Lebovic Avenue, Toronto, ON M1L 4V9 3.6km -
Cineplex VIP Cinemas
12 Marie Labatte Road, unit B7, Toronto, ON M3C 0H9 3.68km -
Cineplex Cinemas Fairview Mall
1800 Sheppard Avenue E, Unit Y007, North York, ON M2J 5A7 4.12km
-
Toronto Public Library
85 Ellesmere Road, Unit 16, Toronto, ON M1R 0.62km -
Brookbanks Public Library
210 Brookbanks Drive, Toronto, ON M3A 1Z5 1.65km -
Victoria Village Public Library
184 Sloane Avenue, Toronto, ON M4A 2C5 1.85km
-
Canadian Medicalert Foundation
2005 Sheppard Avenue E, North York, ON M2J 5B4 3.47km -
North York General Hospital
4001 Leslie Street, North York, ON M2K 1E1 4.9km -
Scarborough General Hospital Medical Mall
3030 Av Lawrence E, Scarborough, ON M1P 2T7 4.79km
-
Wigmore Park
Elvaston Dr, Toronto ON 2.36km -
Lynngate Park
133 Cass Ave, Toronto ON M1T 2B5 2.79km -
Inglewood Park
2.87km
-
TD Bank
2135 Victoria Park Ave (at Ellesmere Avenue), Scarborough ON M1R 0G1 0.8km -
CIBC
2904 Sheppard Ave E (at Victoria Park), Toronto ON M1T 3J4 2.88km -
TD Bank Financial Group
26 William Kitchen Rd (at Kennedy Rd), Scarborough ON M1P 5B7 3.1km
- 3 bath
- 4 bed
- 1500 sqft
10 Rotunda Place, Toronto, Ontario • M1T 1M7 • Tam O'Shanter-Sullivan














