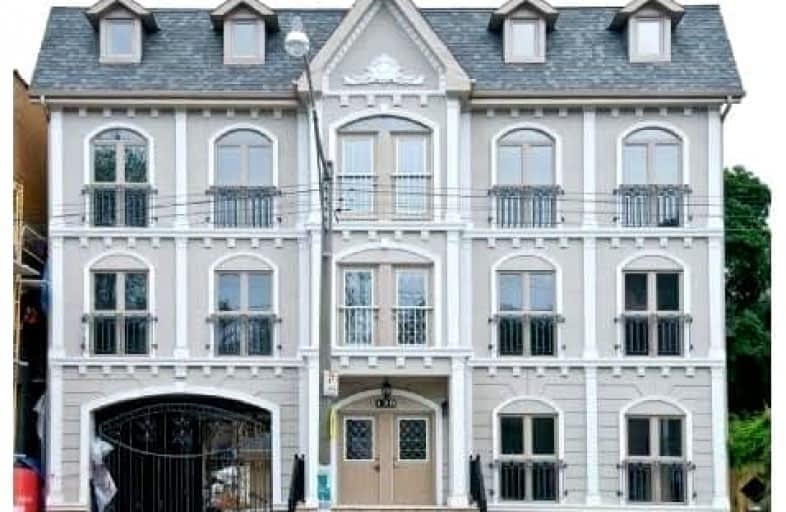Sold on Jan 31, 2022
Note: Property is not currently for sale or for rent.

-
Type: Multiplex
-
Style: Other
-
Lot Size: 50 x 127 Feet
-
Age: No Data
-
Taxes: $21,901 per year
-
Days on Site: 55 Days
-
Added: Dec 07, 2021 (1 month on market)
-
Updated:
-
Last Checked: 3 months ago
-
MLS®#: C5450639
-
Listed By: Century 21 atria anita mui realty inc., brokerage
Location! Location! Location! Rarely Offer Excellent Investment Opportunity In A Highly Sought After Area! Legal 5 Plex Featuring 4X3 Bedrooms, 2 Washrooms In Every Unit. A 6 Bedrooms, 5 Washrooms Penthouse. Total Of 5 Units In 4 Levels + Basement. 1 Detached Double Car Garage Plus Additional 4 Ground Level Parking Spots, Total 6 Parking Space.Close To Transit & Amenities In High Demand Rental Area.
Extras
Well Maintained. Buyer And Buyer's Agent To Verify All Information.
Property Details
Facts for 128 Spadina Road, Toronto
Status
Days on Market: 55
Last Status: Sold
Sold Date: Jan 31, 2022
Closed Date: Apr 05, 2022
Expiry Date: Mar 07, 2022
Sold Price: $5,000,000
Unavailable Date: Jan 31, 2022
Input Date: Dec 07, 2021
Prior LSC: Listing with no contract changes
Property
Status: Sale
Property Type: Multiplex
Style: Other
Area: Toronto
Community: Annex
Availability Date: 30 Days/Tba
Inside
Bedrooms: 9
Bedrooms Plus: 4
Bathrooms: 6
Kitchens: 4
Kitchens Plus: 1
Rooms: 25
Den/Family Room: Yes
Air Conditioning: Central Air
Fireplace: No
Washrooms: 6
Building
Basement: Other
Heat Type: Forced Air
Heat Source: Gas
Exterior: Stucco/Plaster
Water Supply: Municipal
Special Designation: Unknown
Parking
Driveway: Private
Garage Spaces: 2
Garage Type: Detached
Covered Parking Spaces: 4
Total Parking Spaces: 6
Fees
Tax Year: 2020
Tax Legal Description: Lt 177 Pl 698 City West; City Of Toronto
Taxes: $21,901
Land
Cross Street: Dupont St/ Spadina R
Municipality District: Toronto C02
Fronting On: West
Pool: None
Sewer: Sewers
Lot Depth: 127 Feet
Lot Frontage: 50 Feet
| XXXXXXXX | XXX XX, XXXX |
XXXX XXX XXXX |
$X,XXX,XXX |
| XXX XX, XXXX |
XXXXXX XXX XXXX |
$X,XXX,XXX | |
| XXXXXXXX | XXX XX, XXXX |
XXXXXXXX XXX XXXX |
|
| XXX XX, XXXX |
XXXXXX XXX XXXX |
$X,XXX,XXX | |
| XXXXXXXX | XXX XX, XXXX |
XXXXXXXX XXX XXXX |
|
| XXX XX, XXXX |
XXXXXX XXX XXXX |
$X,XXX,XXX | |
| XXXXXXXX | XXX XX, XXXX |
XXXXXXXX XXX XXXX |
|
| XXX XX, XXXX |
XXXXXX XXX XXXX |
$X,XXX,XXX | |
| XXXXXXXX | XXX XX, XXXX |
XXXXXXX XXX XXXX |
|
| XXX XX, XXXX |
XXXXXX XXX XXXX |
$X,XXX,XXX | |
| XXXXXXXX | XXX XX, XXXX |
XXXXXXXX XXX XXXX |
|
| XXX XX, XXXX |
XXXXXX XXX XXXX |
$X,XXX,XXX | |
| XXXXXXXX | XXX XX, XXXX |
XXXXXXX XXX XXXX |
|
| XXX XX, XXXX |
XXXXXX XXX XXXX |
$X,XXX |
| XXXXXXXX XXXX | XXX XX, XXXX | $5,000,000 XXX XXXX |
| XXXXXXXX XXXXXX | XXX XX, XXXX | $5,280,000 XXX XXXX |
| XXXXXXXX XXXXXXXX | XXX XX, XXXX | XXX XXXX |
| XXXXXXXX XXXXXX | XXX XX, XXXX | $5,280,000 XXX XXXX |
| XXXXXXXX XXXXXXXX | XXX XX, XXXX | XXX XXXX |
| XXXXXXXX XXXXXX | XXX XX, XXXX | $5,380,000 XXX XXXX |
| XXXXXXXX XXXXXXXX | XXX XX, XXXX | XXX XXXX |
| XXXXXXXX XXXXXX | XXX XX, XXXX | $5,380,000 XXX XXXX |
| XXXXXXXX XXXXXXX | XXX XX, XXXX | XXX XXXX |
| XXXXXXXX XXXXXX | XXX XX, XXXX | $5,380,000 XXX XXXX |
| XXXXXXXX XXXXXXXX | XXX XX, XXXX | XXX XXXX |
| XXXXXXXX XXXXXX | XXX XX, XXXX | $5,380,000 XXX XXXX |
| XXXXXXXX XXXXXXX | XXX XX, XXXX | XXX XXXX |
| XXXXXXXX XXXXXX | XXX XX, XXXX | $5,950 XXX XXXX |

Cottingham Junior Public School
Elementary: PublicHoly Rosary Catholic School
Elementary: CatholicHillcrest Community School
Elementary: PublicHuron Street Junior Public School
Elementary: PublicPalmerston Avenue Junior Public School
Elementary: PublicBrown Junior Public School
Elementary: PublicMsgr Fraser Orientation Centre
Secondary: CatholicWest End Alternative School
Secondary: PublicMsgr Fraser College (Alternate Study) Secondary School
Secondary: CatholicLoretto College School
Secondary: CatholicHarbord Collegiate Institute
Secondary: PublicCentral Technical School
Secondary: Public

