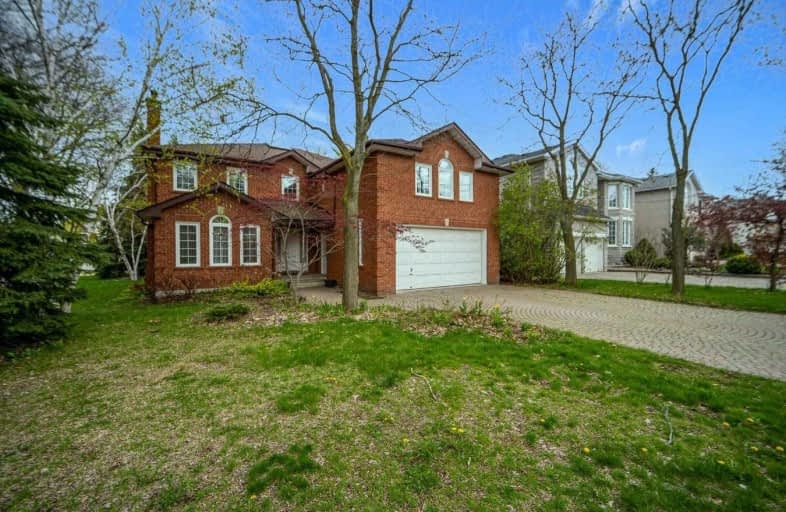Leased on May 13, 2021
Note: Property is not currently for sale or for rent.

-
Type: Detached
-
Style: 2-Storey
-
Size: 3500 sqft
-
Lease Term: 1 Year
-
Possession: No Data
-
All Inclusive: N
-
Lot Size: 60 x 132.5 Feet
-
Age: No Data
-
Days on Site: 7 Days
-
Added: May 06, 2021 (1 week on market)
-
Updated:
-
Last Checked: 2 months ago
-
MLS®#: C5223312
-
Listed By: Re/max hallmark realty ltd., brokerage
Whole House + Big 1 Bed In-Law Suite On Main Floor All Together. Live And Work In Other Unit Or Great For Large Families. Walking Distance To North York Centre, Shops, Subway Station And All Amenities You Would Need On Yonge St. This Home Has A Unique Separate Wing For In-Law/Nanny Suite With Full Kitchen, Bedroom, Living And Separate Entrance. Very Well Maintained With An Amazing Layout!
Extras
Amazing Layout, Big 4Bedroom House + 1 Bed Main Floor In-Law Suite! House Has Been Deep Cleaned And Available Immediately. 2 Fridges, 2 Stoves, Washer, Dryer, B/I Dishwasher, Blinds, Elf's, 2 Hot Water Tanks.
Property Details
Facts for 131 Horsham Avenue, Toronto
Status
Days on Market: 7
Last Status: Leased
Sold Date: May 13, 2021
Closed Date: Jun 01, 2021
Expiry Date: Aug 06, 2021
Sold Price: $4,900
Unavailable Date: May 13, 2021
Input Date: May 06, 2021
Property
Status: Lease
Property Type: Detached
Style: 2-Storey
Size (sq ft): 3500
Area: Toronto
Community: Willowdale West
Inside
Bedrooms: 5
Bathrooms: 4
Kitchens: 2
Rooms: 10
Den/Family Room: Yes
Air Conditioning: Central Air
Fireplace: Yes
Laundry: Ensuite
Central Vacuum: Y
Washrooms: 4
Utilities
Utilities Included: N
Building
Basement: Part Fin
Heat Type: Forced Air
Heat Source: Gas
Exterior: Brick
Private Entrance: Y
Water Supply: Municipal
Special Designation: Unknown
Parking
Driveway: Pvt Double
Parking Included: Yes
Garage Spaces: 2
Garage Type: Attached
Covered Parking Spaces: 4
Total Parking Spaces: 6
Fees
Cable Included: No
Central A/C Included: No
Common Elements Included: No
Heating Included: No
Hydro Included: No
Water Included: No
Land
Cross Street: Yonge/Sheppard
Municipality District: Toronto C07
Fronting On: South
Pool: None
Sewer: Sewers
Lot Depth: 132.5 Feet
Lot Frontage: 60 Feet
Additional Media
- Virtual Tour: https://view.sgtours.ca/yx2fefhc2
Rooms
Room details for 131 Horsham Avenue, Toronto
| Type | Dimensions | Description |
|---|---|---|
| Living Ground | 3.55 x 4.88 | Hardwood Floor, French Doors, Fireplace |
| Dining Ground | 3.55 x 3.96 | Hardwood Floor, Combined W/Living, Bay Window |
| Kitchen Ground | 3.66 x 7.10 | Ceramic Floor, Breakfast Area |
| Family Ground | 3.35 x 4.72 | W/O To Deck |
| Kitchen Ground | 3.96 x 5.64 | Breakfast Area, Ceramic Floor |
| Master 2nd | 3.55 x 6.77 | 5 Pc Ensuite, W/I Closet, Combined W/Sitting |
| 2nd Br 2nd | 3.65 x 4.88 | 4 Pc Bath |
| 3rd Br 2nd | 3.15 x 3.50 | |
| 4th Br 2nd | 3.66 x 6.09 | W/I Closet |
| 5th Br 2nd | 3.15 x 3.96 | 5 Pc Ensuite, Separate Rm |
| Family Bsmt | - | Broadloom, Fireplace |
| XXXXXXXX | XXX XX, XXXX |
XXXXXX XXX XXXX |
$X,XXX |
| XXX XX, XXXX |
XXXXXX XXX XXXX |
$X,XXX | |
| XXXXXXXX | XXX XX, XXXX |
XXXXXXX XXX XXXX |
|
| XXX XX, XXXX |
XXXXXX XXX XXXX |
$X,XXX | |
| XXXXXXXX | XXX XX, XXXX |
XXXXXXX XXX XXXX |
|
| XXX XX, XXXX |
XXXXXX XXX XXXX |
$X,XXX | |
| XXXXXXXX | XXX XX, XXXX |
XXXXXX XXX XXXX |
$X,XXX |
| XXX XX, XXXX |
XXXXXX XXX XXXX |
$X,XXX |
| XXXXXXXX XXXXXX | XXX XX, XXXX | $4,900 XXX XXXX |
| XXXXXXXX XXXXXX | XXX XX, XXXX | $4,999 XXX XXXX |
| XXXXXXXX XXXXXXX | XXX XX, XXXX | XXX XXXX |
| XXXXXXXX XXXXXX | XXX XX, XXXX | $5,299 XXX XXXX |
| XXXXXXXX XXXXXXX | XXX XX, XXXX | XXX XXXX |
| XXXXXXXX XXXXXX | XXX XX, XXXX | $4,999 XXX XXXX |
| XXXXXXXX XXXXXX | XXX XX, XXXX | $4,800 XXX XXXX |
| XXXXXXXX XXXXXX | XXX XX, XXXX | $4,888 XXX XXXX |

St Cyril Catholic School
Elementary: CatholicSt Antoine Daniel Catholic School
Elementary: CatholicChurchill Public School
Elementary: PublicWillowdale Middle School
Elementary: PublicR J Lang Elementary and Middle School
Elementary: PublicMcKee Public School
Elementary: PublicAvondale Secondary Alternative School
Secondary: PublicDrewry Secondary School
Secondary: PublicÉSC Monseigneur-de-Charbonnel
Secondary: CatholicCardinal Carter Academy for the Arts
Secondary: CatholicNewtonbrook Secondary School
Secondary: PublicEarl Haig Secondary School
Secondary: Public- 5 bath
- 5 bed
1 Toba Drive, Toronto, Ontario • M2L 2Y1 • St. Andrew-Windfields
- 4 bath
- 5 bed
- 2000 sqft
162 Maxome Avenue, Toronto, Ontario • M2M 3K9 • Newtonbrook East
- 1 bath
- 5 bed
Main-90 Elmwood Avenue, Toronto, Ontario • M2N 3L9 • Willowdale East





