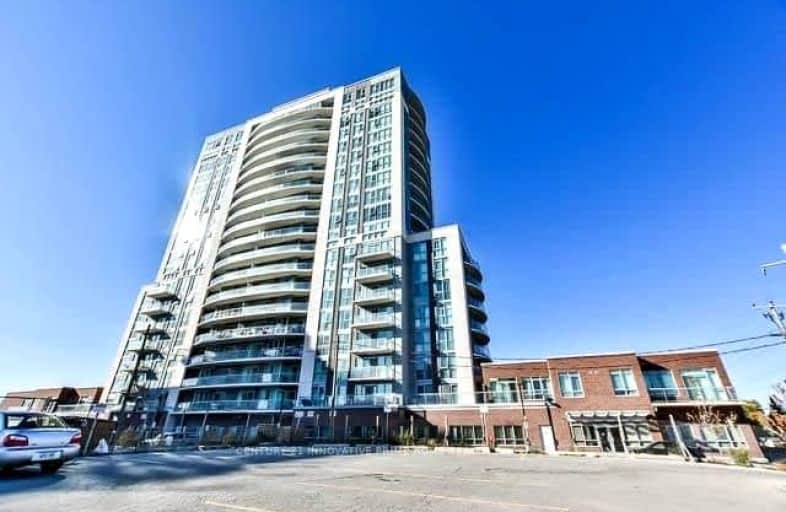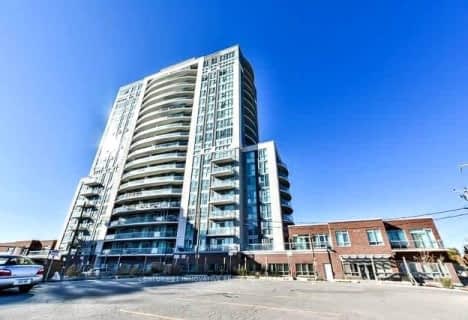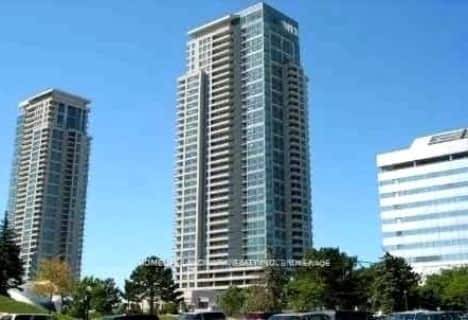Very Walkable
- Most errands can be accomplished on foot.
Good Transit
- Some errands can be accomplished by public transportation.
Bikeable
- Some errands can be accomplished on bike.

Manhattan Park Junior Public School
Elementary: PublicDorset Park Public School
Elementary: PublicGeorge Peck Public School
Elementary: PublicGeneral Crerar Public School
Elementary: PublicIonview Public School
Elementary: PublicSt Lawrence Catholic School
Elementary: CatholicBendale Business & Technical Institute
Secondary: PublicWinston Churchill Collegiate Institute
Secondary: PublicDavid and Mary Thomson Collegiate Institute
Secondary: PublicJean Vanier Catholic Secondary School
Secondary: CatholicWexford Collegiate School for the Arts
Secondary: PublicSATEC @ W A Porter Collegiate Institute
Secondary: Public-
Diana's Oyster Bar and Grill
2105 Lawrence Avenue E, Scarborough, ON M1R 2Z4 0.57km -
Arabica Lounge
2088 Lawrence Avenue E, Toronto, ON M1R 2Z5 0.64km -
3 Kings Cafe & Shisha Lounge
2061 Lawrence Avenue E, Toronto, ON M1R 2Z4 0.78km
-
Nectar Coffee Roasters
54 Howden Rd, Scarborough, ON M1R 3E4 0.53km -
Crème et Miel
2075 Lawrence Avenue E, Toronto, ON M1R 2Z4 0.73km -
Tim Hortons
2044 Lawrence Ave East, Scarborough, ON M1R 2Z3 0.87km
-
Band of Barbells
1125 Kennedy Road, Unit 1, Toronto, ON M1P 2K8 0.93km -
Goodlife Fitness
1141 Kennedy Road, Toronto, ON M1P 2K8 0.95km -
Combative Concepts Academy Of Martial Arts
1211 Kennedy Road, 2nd Floor, Toronto, ON M1P 2L2 1.07km
-
Shoppers Drug Mart
2251 Lawrence Avenue E, Toronto, ON M1P 2P5 0.71km -
Pharmasave Wexford Heights Pharmacy
2050 Lawrence Avenue E, Scarborough, ON M1R 2Z6 0.8km -
Lawrence - Victoria Park Pharmacy
1723 Lawrence AVE E, Scarborough, ON M1R 2X7 2.06km
-
Oma kolsoom
2173 Lawrence Avenue E, Toronto, ON M1P 2P5 0.08km -
Wong's Asian Cuisine
2173 Lawrence Avenue E, Scarborough, ON M1P 2P5 0.07km -
Spice Is Rite
2179 Lawrence Avenue E, Toronto, ON M1P 2P5 0.09km
-
Eglinton Corners
50 Ashtonbee Road, Unit 2, Toronto, ON M1L 4R5 1.99km -
Parkway Mall
85 Ellesmere Road, Toronto, ON M1R 4B9 2.41km -
SmartCentres - Scarborough
1900 Eglinton Avenue E, Scarborough, ON M1L 2L9 2.35km
-
Food Basics
2131 Lawrence Avenue E, Scarborough, ON M1R 5G4 0.4km -
Lone Tai Supermarket
2300 Lawrence Avenue E, Scarborough, ON M1P 2R2 0.65km -
Cosmos Agora
2004 Lawrence Ave E, Toronto, ON M1R 2Z1 1.01km
-
Magnotta Winery
1760 Midland Avenue, Scarborough, ON M1P 3C2 1.86km -
LCBO
1900 Eglinton Avenue E, Eglinton & Warden Smart Centre, Toronto, ON M1L 2L9 2.1km -
LCBO
55 Ellesmere Road, Scarborough, ON M1R 4B7 2.61km
-
Scarboro Mazda
2124 Lawrence Avenue E, Scarborough, ON M1R 3A3 0.3km -
Toronto Home Comfort
2300 Lawrence Avenue E, Unit 31, Toronto, ON M1P 2R2 0.56km -
Petro-Canada
2320 Lawrence Avenue E, Scarborough, ON M1P 2P9 0.78km
-
Cineplex Odeon Eglinton Town Centre Cinemas
22 Lebovic Avenue, Toronto, ON M1L 4V9 2.8km -
Cineplex Cinemas Scarborough
300 Borough Drive, Scarborough Town Centre, Scarborough, ON M1P 4P5 3.89km -
Cineplex VIP Cinemas
12 Marie Labatte Road, unit B7, Toronto, ON M3C 0H9 5.15km
-
Toronto Public Library - McGregor Park
2219 Lawrence Avenue E, Toronto, ON M1P 2P5 0.31km -
Kennedy Eglinton Library
2380 Eglinton Avenue E, Toronto, ON M1K 2P3 2.07km -
Toronto Public Library
85 Ellesmere Road, Unit 16, Toronto, ON M1R 2.42km
-
Scarborough General Hospital Medical Mall
3030 Av Lawrence E, Scarborough, ON M1P 2T7 3.08km -
Scarborough Health Network
3050 Lawrence Avenue E, Scarborough, ON M1P 2T7 3.24km -
Providence Healthcare
3276 Saint Clair Avenue E, Toronto, ON M1L 1W1 4.03km
-
Birkdale Ravine
1100 Brimley Rd, Scarborough ON M1P 3X9 2.52km -
Lynngate Park
133 Cass Ave, Toronto ON M1T 2B5 3.47km -
Fenside Park
Toronto ON 3.99km
-
Scotiabank
2154 Lawrence Ave E (Birchmount & Lawrence), Toronto ON M1R 3A8 0.05km -
TD Bank
2135 Victoria Park Ave (at Ellesmere Avenue), Scarborough ON M1R 0G1 2.64km -
BMO Bank of Montreal
2739 Eglinton Ave E (at Brimley Rd), Toronto ON M1K 2S2 3.19km
For Sale
For Rent
More about this building
View 1328 Birchmount Road, Toronto- 2 bath
- 3 bed
- 1000 sqft
1805-1338 York Mills Road, Toronto, Ontario • M3A 3M3 • Parkwoods-Donalda








