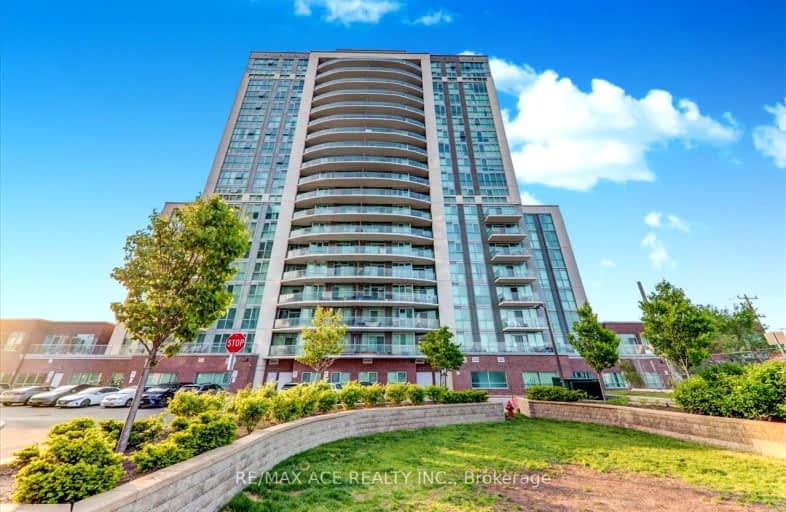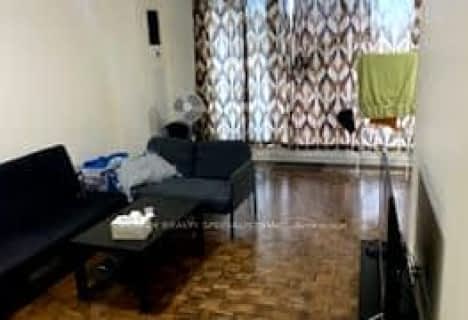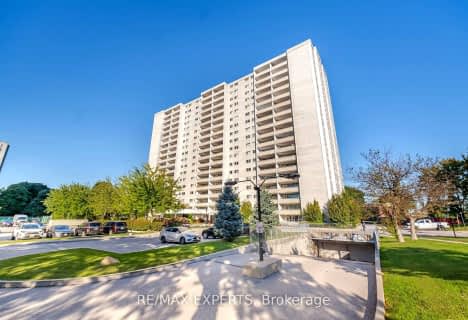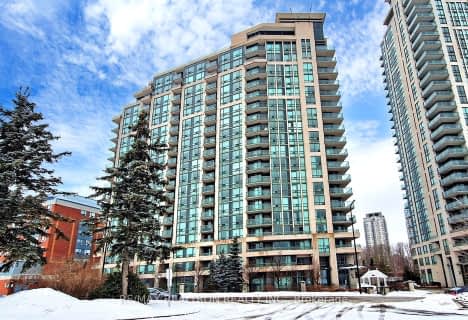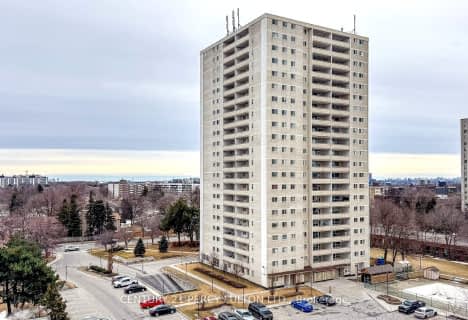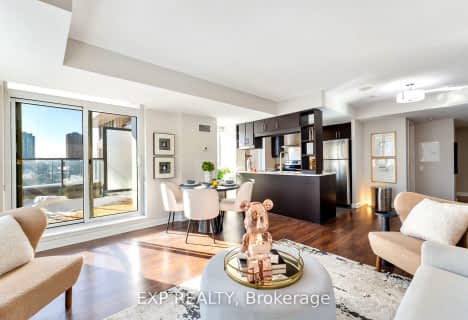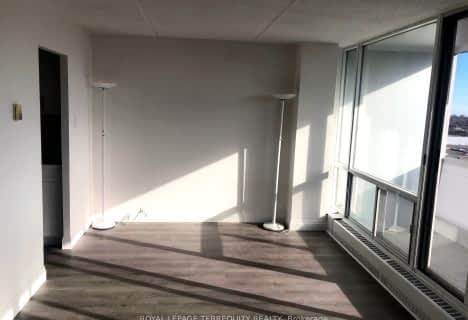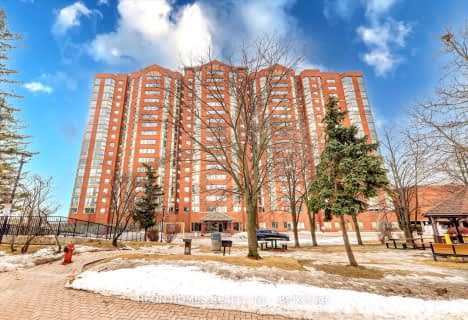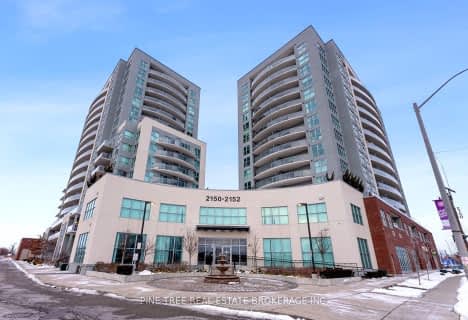Car-Dependent
- Most errands require a car.
Good Transit
- Some errands can be accomplished by public transportation.
Bikeable
- Some errands can be accomplished on bike.

Manhattan Park Junior Public School
Elementary: PublicDorset Park Public School
Elementary: PublicGeorge Peck Public School
Elementary: PublicBuchanan Public School
Elementary: PublicGeneral Crerar Public School
Elementary: PublicSt Lawrence Catholic School
Elementary: CatholicBendale Business & Technical Institute
Secondary: PublicWinston Churchill Collegiate Institute
Secondary: PublicDavid and Mary Thomson Collegiate Institute
Secondary: PublicJean Vanier Catholic Secondary School
Secondary: CatholicWexford Collegiate School for the Arts
Secondary: PublicSenator O'Connor College School
Secondary: Catholic-
Food Basics
2131 Lawrence Avenue East, Scarborough 0.3km -
Uncle Seth Tropical Foods
Parking lot, 2069 Lawrence Avenue East, Scarborough 0.71km -
Lone Tai Supermarket
2300 Lawrence Avenue East, Scarborough 0.73km
-
Vin Bon Scarborough
98 Crockford Boulevard, Scarborough 0.65km -
The Beer Store
2300 Lawrence Avenue East, Scarborough 0.87km -
Beer And Wine Expert
21 Canadian Road, Scarborough 1.42km
-
Scarborough Pizza Kabob
2157 Lawrence Avenue East, Scarborough 0.21km -
Wong's Asian Cuisine
2173 Lawrence Avenue East, Toronto 0.23km -
Coffee In
2181 Lawrence Avenue East, Scarborough 0.24km
-
Tim Hortons
2044 Lawrence Avenue East, Scarborough 0.8km -
Starbucks
1156 Kennedy Road, Scarborough 0.9km -
Cafe De Paan
2016 Lawrence Avenue East, Scarborough 0.9km
-
Scotiabank
2154 Lawrence Avenue East, Scarborough 0.1km -
BMO Bank of Montreal
2131 Lawrence Avenue East, Scarborough 0.29km -
Axis Events Management & Support
2131 Lawrence Avenue East, Scarborough 0.37km
-
Petro-Canada & Car Wash
2320 Lawrence Avenue East, Scarborough 0.86km -
REFUEL
330 QUEENS PLATE DR, Scarborough 0.95km -
Esso
2370 Lawrence Avenue East, Scarborough 0.96km
-
Toronto Premier Gymnastic Centre
1210 Birchmount Road, Scarborough 0.43km -
Band of Barbells
2094 Lawrence Avenue East, Scarborough 0.55km -
Huddle Sharespace
104 Crockford Boulevard, Scarborough 0.64km
-
McGregor Park
2231 Lawrence Avenue East, Scarborough 0.52km -
Manhattan Park
90 Manhattan Drive, Scarborough 0.89km -
Kennedy - Lawrence Parkette
60 Mike Myers Drive, Scarborough 1.02km
-
Toronto Public Library - McGregor Park Branch
2219 Lawrence Avenue East, Scarborough 0.42km -
Lil Free Library at Courton
32 Courton Drive, Scarborough 1.54km -
Toronto Public Library - Kennedy/Eglinton Branch
2380 Eglinton Avenue East, Scarborough 2.2km
-
Dr. Hagop Boyrazian
2130 Lawrence Avenue East, Scarborough 0.14km -
Body Science
2088 Lawrence Av E, Scarborough 0.6km -
Lawrence-Warden Medical Ctr
2050 Lawrence Avenue East, Scarborough 0.72km
-
Main Drug Mart
2130 Lawrence Avenue East, Scarborough 0.14km -
Extra Care Pharmacy
2155 Lawrence Avenue East #9, Scarborough 0.2km -
Eastside Wellness Centre
2131 Lawrence Avenue East, Scarborough 0.38km
-
Birchmount Lawrence Plaza
2155 Lawrence Avenue East, Scarborough 0.2km -
5SideStudios
2185 Lawrence Avenue East, Scarborough 0.21km -
Westford Shopping Center
2131 Lawrence Avenue East, Scarborough 0.37km
-
Cineplex Odeon Eglinton Town Centre Cinemas
22 Lebovic Avenue, Scarborough 2.93km -
Cineplex Cinemas Scarborough
Scarborough Town Centre, 300 Borough Drive, Scarborough 3.88km
-
Cinric Holdings Inc
111 Crockford Boulevard, Scarborough 0.58km -
Huddle Sharespace
104 Crockford Boulevard, Scarborough 0.64km -
Crème et Miel
2075 Lawrence Avenue East, Scarborough 0.67km
For Sale
For Rent
More about this building
View 1328 Birchmount Road, Toronto- 1 bath
- 2 bed
- 800 sqft
602-1350 York Mills Road, Toronto, Ontario • M3A 2A1 • Parkwoods-Donalda
- 1 bath
- 2 bed
- 800 sqft
509-1360 York Mills Road, Toronto, Ontario • M3A 2A3 • Parkwoods-Donalda
- 2 bath
- 2 bed
- 900 sqft
1804-2550 Lawrence Avenue East, Toronto, Ontario • M1P 2R7 • Dorset Park
- 2 bath
- 3 bed
- 1000 sqft
911-1360 York Mills Road, Toronto, Ontario • M3A 2A2 • Parkwoods-Donalda
- 2 bath
- 2 bed
- 1000 sqft
1610-2466 Eglinton Avenue East, Toronto, Ontario • M1K 5J8 • Eglinton East
- 2 bath
- 2 bed
- 900 sqft
701-2150 Lawrence Avenue East, Toronto, Ontario • M1R 3A7 • Wexford-Maryvale
