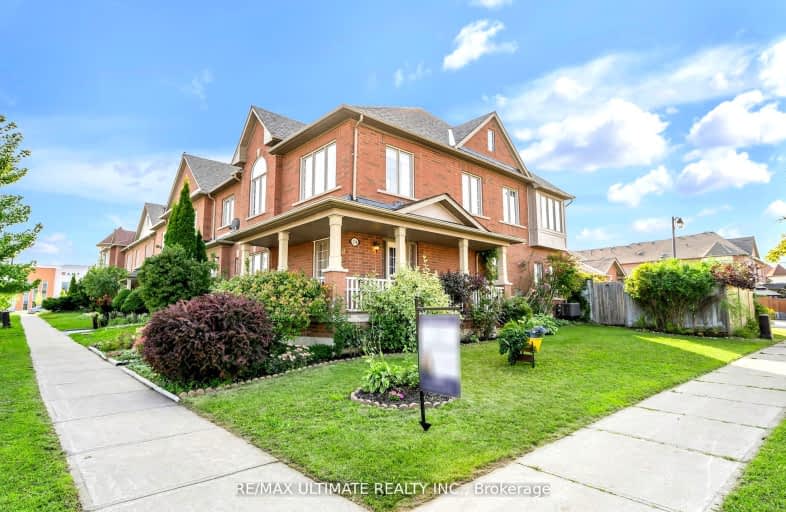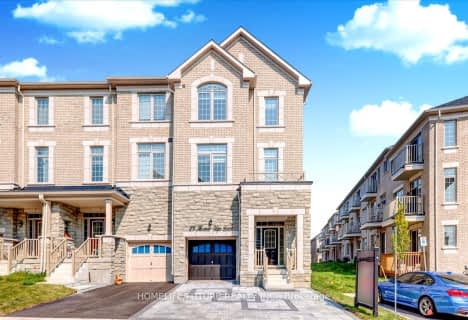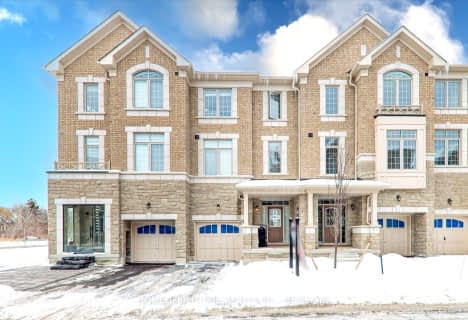Car-Dependent
- Most errands require a car.
47
/100
Excellent Transit
- Most errands can be accomplished by public transportation.
72
/100
Somewhat Bikeable
- Most errands require a car.
37
/100

St Gabriel Lalemant Catholic School
Elementary: Catholic
1.17 km
Sacred Heart Catholic School
Elementary: Catholic
1.38 km
Blessed Pier Giorgio Frassati Catholic School
Elementary: Catholic
0.80 km
Tom Longboat Junior Public School
Elementary: Public
1.43 km
Thomas L Wells Public School
Elementary: Public
0.24 km
Brookside Public School
Elementary: Public
0.69 km
St Mother Teresa Catholic Academy Secondary School
Secondary: Catholic
1.95 km
Woburn Collegiate Institute
Secondary: Public
5.00 km
Albert Campbell Collegiate Institute
Secondary: Public
3.82 km
Lester B Pearson Collegiate Institute
Secondary: Public
2.20 km
St John Paul II Catholic Secondary School
Secondary: Catholic
4.36 km
Middlefield Collegiate Institute
Secondary: Public
4.14 km
-
Milliken Park
5555 Steeles Ave E (btwn McCowan & Middlefield Rd.), Scarborough ON M9L 1S7 3.43km -
Highland Heights Park
30 Glendower Circt, Toronto ON 6.54km -
Birkdale Ravine
1100 Brimley Rd, Scarborough ON M1P 3X9 7.15km
-
TD Bank Financial Group
2098 Brimley Rd, Toronto ON M1S 5X1 5.04km -
CIBC
510 Copper Creek Dr (Donald Cousins Parkway), Markham ON L6B 0S1 5.32km -
CIBC
480 Progress Ave, Scarborough ON M1P 5J1 5.53km




