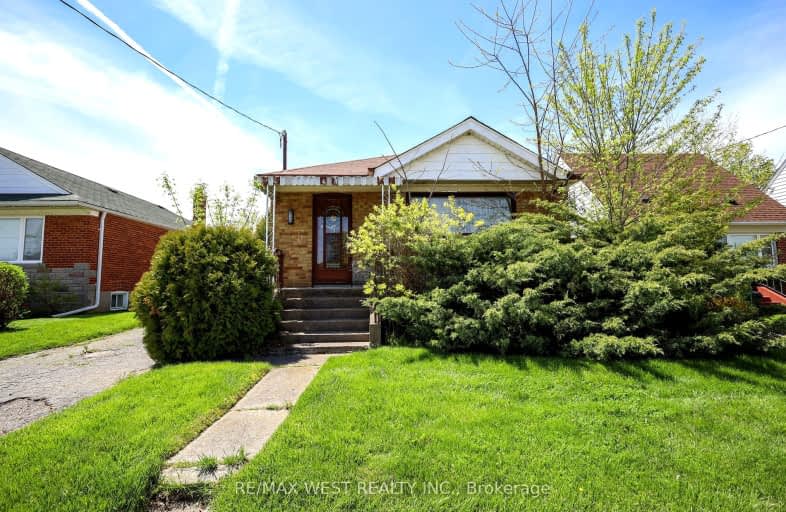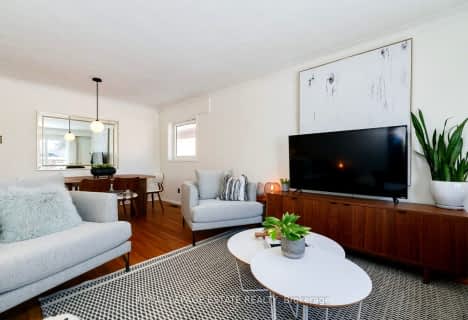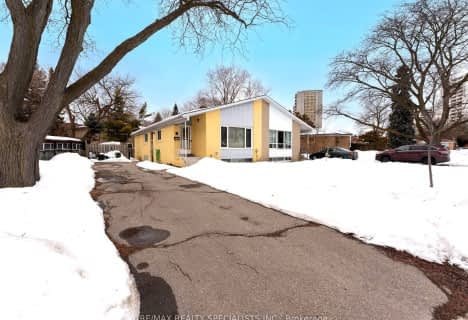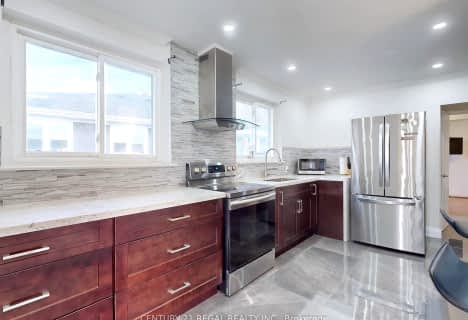Very Walkable
- Most errands can be accomplished on foot.
Good Transit
- Some errands can be accomplished by public transportation.
Bikeable
- Some errands can be accomplished on bike.

St Kevin Catholic School
Elementary: CatholicTerraview-Willowfield Public School
Elementary: PublicMaryvale Public School
Elementary: PublicBuchanan Public School
Elementary: PublicAnnunciation Catholic School
Elementary: CatholicOur Lady of Wisdom Catholic School
Elementary: CatholicCaring and Safe Schools LC2
Secondary: PublicParkview Alternative School
Secondary: PublicStephen Leacock Collegiate Institute
Secondary: PublicWexford Collegiate School for the Arts
Secondary: PublicSenator O'Connor College School
Secondary: CatholicVictoria Park Collegiate Institute
Secondary: Public-
Atria Buildings Park
2235 Sheppard Ave E (Sheppard and Victoria Park), Toronto ON M2J 5B5 2.63km -
Wigmore Park
Elvaston Dr, Toronto ON 2.76km -
Havenbrook Park
15 Havenbrook Blvd, Toronto ON M2J 1A3 4km
-
TD Bank
2135 Victoria Park Ave (at Ellesmere Avenue), Scarborough ON M1R 0G1 0.41km -
Scotiabank
1500 Don Mills Rd (York Mills), Toronto ON M3B 3K4 3.04km -
RBC Royal Bank
1090 Don Mills Rd, North York ON M3C 3R6 3.5km
- 2 bath
- 4 bed
- 1100 sqft
45 Combermere Drive, Toronto, Ontario • M3A 2W4 • Parkwoods-Donalda
- 2 bath
- 3 bed
- 1100 sqft
34 Holford Crescent, Toronto, Ontario • M1T 1M1 • Tam O'Shanter-Sullivan
- 3 bath
- 4 bed
- 1500 sqft
10 Rotunda Place, Toronto, Ontario • M1T 1M7 • Tam O'Shanter-Sullivan














