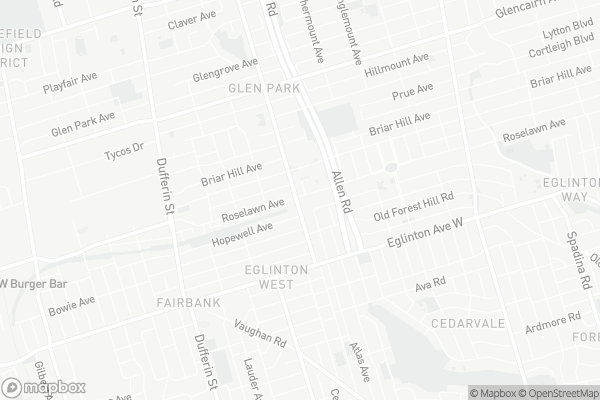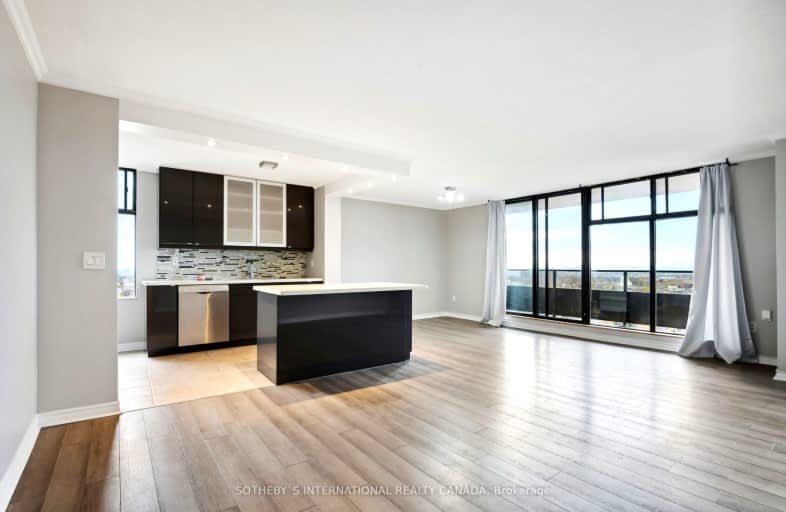Car-Dependent
- Most errands require a car.
Excellent Transit
- Most errands can be accomplished by public transportation.
Very Bikeable
- Most errands can be accomplished on bike.

Fairbank Public School
Elementary: PublicJ R Wilcox Community School
Elementary: PublicD'Arcy McGee Catholic School
Elementary: CatholicSts Cosmas and Damian Catholic School
Elementary: CatholicWest Preparatory Junior Public School
Elementary: PublicSt Thomas Aquinas Catholic School
Elementary: CatholicVaughan Road Academy
Secondary: PublicYorkdale Secondary School
Secondary: PublicOakwood Collegiate Institute
Secondary: PublicJohn Polanyi Collegiate Institute
Secondary: PublicForest Hill Collegiate Institute
Secondary: PublicDante Alighieri Academy
Secondary: Catholic-
Miami Wings Pub House
594 Marlee Avenue, Toronto, ON M6B 3J5 0.85km -
Thirsty Fox
1028 Eglinton West, Toronto, ON M6C 2C6 0.88km -
3 Eggs All Day Pub & Grill
936 Eglinton Avenue W, Toronto, ON M6C 2C2 1km
-
Coffee Time
1471 Eglinton Avenue West, Toronto, ON M6E 2G6 0.49km -
R Bakery Cafe
326 Marlee Avenue, Toronto, ON M6B 3H8 0.51km -
Basil Leaf
1741 Eglinton W, Toronto, ON M6E 2H3 0.83km
-
Marlee Pharmacy
249 Av Marlee, North York, ON M6B 4B8 0.44km -
Old Park Pharmacy
1042 Eglinton Avenue W, Toronto, ON M6C 2C5 0.87km -
Rexall
2409 Dufferin St, Toronto, ON M6E 3X7 0.95km
-
Lechon Republik
1 Romar Crescent, Unit 2, Toronto, ON M6B 1R7 0.47km -
Jer's Filicanasian Restaurant
1481 Eglinton Avenue W, Toronto, ON M6E 2G6 0.48km -
Mr Jerk
1552 Eglinton Avenue W, York, ON M6E 2G8 0.5km
-
Lawrence Allen Centre
700 Lawrence Ave W, Toronto, ON M6A 3B4 1.59km -
Lawrence Square
700 Lawrence Ave W, North York, ON M6A 3B4 1.59km -
Yorkdale Shopping Centre
3401 Dufferin Street, Toronto, ON M6A 2T9 2.77km
-
Sobey's
145 Marlee Ave, Toronto, ON M6B 3H3 0.13km -
Zito's Marketplace
210 Marlee Avenue, Toronto, ON M6B 3H6 0.37km -
Gus's Tropical Foods
1582 Eglinton Ave W, York, ON M6E 2G8 0.53km
-
LCBO
908 St Clair Avenue W, St. Clair and Oakwood, Toronto, ON M6C 1C6 2.49km -
LCBO
396 Street Clair Avenue W, Toronto, ON M5P 3N3 2.86km -
LCBO
1405 Lawrence Ave W, North York, ON M6L 1A4 3.04km
-
Shell
850 Roselawn Ave, York, ON M6B 1B9 0.07km -
Petro V Plus
1525 Eglinton Avenue W, Toronto, ON M6E 2G5 0.5km -
Northwest Protection Services
1951 Eglinton Avenue W, York, ON M6E 2J7 1.28km
-
Cineplex Cinemas Yorkdale
Yorkdale Shopping Centre, 3401 Dufferin Street, Toronto, ON M6A 2T9 2.9km -
Cineplex Cinemas
2300 Yonge Street, Toronto, ON M4P 1E4 3.43km -
Mount Pleasant Cinema
675 Mt Pleasant Rd, Toronto, ON M4S 2N2 4.19km
-
Maria Shchuka Library
1745 Eglinton Avenue W, Toronto, ON M6E 2H6 0.85km -
Toronto Public Library - Forest Hill Library
700 Eglinton Avenue W, Toronto, ON M5N 1B9 1.61km -
Oakwood Village Library & Arts Centre
341 Oakwood Avenue, Toronto, ON M6E 2W1 1.74km
-
Humber River Regional Hospital
2175 Keele Street, York, ON M6M 3Z4 2.73km -
Baycrest
3560 Bathurst Street, North York, ON M6A 2E1 3.16km -
MCI Medical Clinics
160 Eglinton Avenue E, Toronto, ON M4P 3B5 3.84km
-
The Cedarvale Walk
Toronto ON 0.84km -
Cortleigh Park
1.44km -
Sir Winston Churchill Park
301 St Clair Ave W (at Spadina Rd), Toronto ON M4V 1S4 3.23km
-
TD Bank Financial Group
1347 St Clair Ave W, Toronto ON M6E 1C3 2.97km -
TD Bank Financial Group
2390 Keele St, Toronto ON M6M 4A5 3.08km -
CIBC
1400 Lawrence Ave W (at Keele St.), Toronto ON M6L 1A7 3.09km
More about this building
View 135 Marlee Avenue, Toronto- 2 bath
- 2 bed
- 700 sqft
311-556 Marlee Avenue, Toronto, Ontario • M6B 0B1 • Yorkdale-Glen Park
- 1 bath
- 2 bed
- 700 sqft
2304-320 Tweedsmuir Avenue, Toronto, Ontario • M5P 2Y3 • Forest Hill South
- — bath
- — bed
- — sqft
1002-2470 Eglinton Avenue West, Toronto, Ontario • M6M 5E7 • Beechborough-Greenbrook
- 2 bath
- 2 bed
- 700 sqft
930-2020 Bathurst Street, Toronto, Ontario • M5P 0A6 • Humewood-Cedarvale
- 2 bath
- 3 bed
- 1200 sqft
PH806-2433 Dufferin Street, Toronto, Ontario • M6E 3T3 • Briar Hill-Belgravia
- 1 bath
- 2 bed
- 700 sqft
1140 Briar Hill Avenue, Toronto, Ontario • M6B 0A9 • Briar Hill-Belgravia
- 1 bath
- 2 bed
- 700 sqft
501-2895 Bathurst Street, Toronto, Ontario • M6H 3A8 • Bedford Park-Nortown
- 1 bath
- 2 bed
- 700 sqft
506-2895 Bathurst Street, Toronto, Ontario • M6H 3A8 • Bedford Park-Nortown
- 1 bath
- 2 bed
- 700 sqft
203-2895 Bathurst Street, Toronto, Ontario • M6H 3A8 • Bedford Park-Nortown














