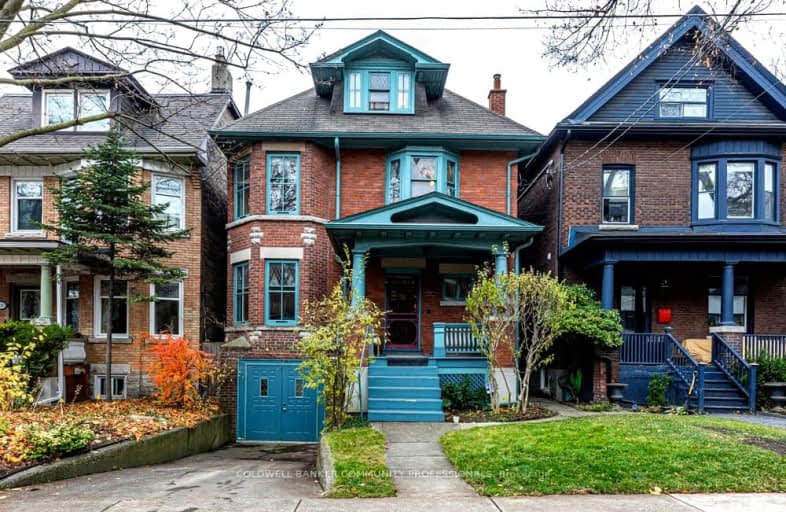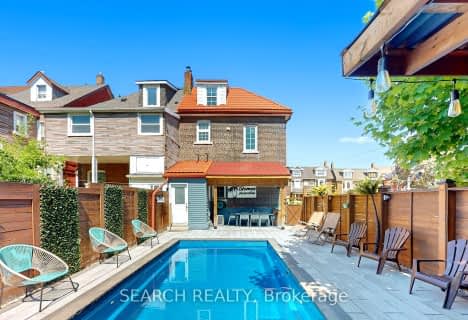Very Walkable
- Most errands can be accomplished on foot.
Excellent Transit
- Most errands can be accomplished by public transportation.
Very Bikeable
- Most errands can be accomplished on bike.

City View Alternative Senior School
Elementary: PublicShirley Street Junior Public School
Elementary: PublicHoly Family Catholic School
Elementary: CatholicSt Ambrose Catholic School
Elementary: CatholicParkdale Junior and Senior Public School
Elementary: PublicQueen Victoria Junior Public School
Elementary: PublicCaring and Safe Schools LC4
Secondary: PublicMsgr Fraser College (Southwest)
Secondary: CatholicÉSC Saint-Frère-André
Secondary: CatholicÉcole secondaire Toronto Ouest
Secondary: PublicParkdale Collegiate Institute
Secondary: PublicSt Mary Catholic Academy Secondary School
Secondary: Catholic-
Pharmacy Bar
1318 King Street W, Toronto, ON M6K 1G8 0.52km -
Happy Coffee and Wine
1304 King Street W, Toronto, ON M6K 1G8 0.56km -
Peaches
1554 Queen Street W, Toronto, ON M6R 1A6 0.58km
-
Out of this World Cafe
1001 Queen Street W, Toronto, ON M6K 1H4 1.8km -
Tashi Delek Cafe
223 Jameson Avenue, Unit 101, Toronto, ON M6K 2Y3 0.54km -
Tsampa Cafe
1528 Queen W, Toronto, ON M6R 1A4 0.58km
-
Reebok CrossFit Liberty Village
37 Mowat Avenue, Toronto, ON M6K 3E8 0.99km -
6ix Cycle
1163 Queen St W, Toronto, ON M6J 1J4 1.21km -
GoodLife Fitness
85 Hanna Ave, Ste 200, Toronto, ON M6K 3S3 1.47km
-
Parkdale Pharmacy
1439 King Street W, Toronto, ON M6K 1H9 0.16km -
Shoppers Drug Mart
1473 Queen St W, Toronto, ON M6R 1A6 0.53km -
Shopper's Drug Mart
1473 Queen Street W, Toronto, ON M6R 1A6 0.53km
-
The Original's Dining Lounge
160 Springhurst Avenue, Toronto, ON M6K 1C2 0.13km -
Out of this World Cafe
1001 Queen Street W, Toronto, ON M6K 1H4 1.8km -
Domino's Pizza
1313 King Street W, Toronto, ON M6K 1G9 0.51km
-
Parkdale Village Bia
1313 Queen St W, Toronto, ON M6K 1L8 0.69km -
Liberty Market Building
171 E Liberty Street, Unit 218, Toronto, ON M6K 3P6 1.58km -
Dufferin Mall
900 Dufferin Street, Toronto, ON M6H 4A9 2.23km
-
Anthony's No Frills
1435 King Street W, Toronto, ON M6K 1H9 0.18km -
Central Market
1430 King St W, Toronto, ON M6K 1H8 0.23km -
Queen Supermarket
1431 Queen Street W, Toronto, ON M6K 1M3 0.56km
-
LCBO
1357 Queen Street W, Toronto, ON M6K 1M1 0.61km -
LCBO
85 Hanna Avenue, Unit 103, Toronto, ON M6K 3S3 1.4km -
LCBO - Dundas and Dovercourt
1230 Dundas St W, Dundas and Dovercourt, Toronto, ON M6J 1X5 1.92km
-
Certified Tire & Auto
1586 Queen Street W, Toronto, ON M6R 1A8 0.62km -
Ultramar
1762 Dundas Street W, Toronto, ON M6K 1V6 1.7km -
S Market
1269 College St, Toronto, ON M6H 1C5 1.75km
-
Revue Cinema
400 Roncesvalles Ave, Toronto, ON M6R 2M9 2.08km -
The Royal Cinema
608 College Street, Toronto, ON M6G 1A1 2.85km -
Cineforum
463 Bathurst Street, Toronto, ON M5T 2S9 3.28km
-
Toronto Public Library
1303 Queen Street W, Toronto, ON M6K 1L6 0.73km -
High Park Public Library
228 Roncesvalles Ave, Toronto, ON M6R 2L7 1.45km -
College Shaw Branch Public Library
766 College Street, Toronto, ON M6G 1C4 2.58km
-
Toronto Rehabilitation Institute
130 Av Dunn, Toronto, ON M6K 2R6 0.32km -
St Joseph's Health Centre
30 The Queensway, Toronto, ON M6R 1B5 1.19km -
Toronto Western Hospital
399 Bathurst Street, Toronto, ON M5T 3.23km
-
Marilyn Bell Park
Aquatic Dr, Toronto ON 0.56km -
Budapest Park
1575 Lake Shore Blvd W, Toronto ON 1.01km -
Joseph Workman Park
90 Shanly St, Toronto ON M6H 1S7 1.72km
-
TD Bank Financial Group
1435 Queen St W (at Jameson Ave.), Toronto ON M6R 1A1 0.54km -
CIBC
235 Ossington Ave (Dundas St. W), Toronto ON M6J 2Z8 2.03km -
RBC Royal Bank
972 Bloor St W (Dovercourt), Toronto ON M6H 1L6 2.95km
- 4 bath
- 5 bed
- 2000 sqft
166 Grace Street, Toronto, Ontario • M6G 3A6 • Palmerston-Little Italy
- 4 bath
- 6 bed
- 3000 sqft
418 Margueretta Street, Toronto, Ontario • M6H 3S5 • Dovercourt-Wallace Emerson-Junction
- 4 bath
- 5 bed
177 Wallace Avenue, Toronto, Ontario • M6H 1V3 • Dovercourt-Wallace Emerson-Junction














