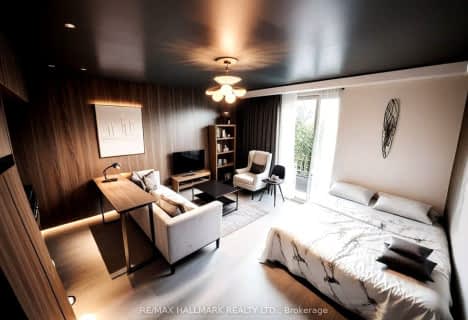
St Luigi Catholic School
Elementary: Catholic
0.69 km
St Mary of the Angels Catholic School
Elementary: Catholic
0.78 km
St Sebastian Catholic School
Elementary: Catholic
0.66 km
Perth Avenue Junior Public School
Elementary: Public
0.66 km
Pauline Junior Public School
Elementary: Public
0.71 km
Regal Road Junior Public School
Elementary: Public
0.93 km
Caring and Safe Schools LC4
Secondary: Public
1.14 km
ALPHA II Alternative School
Secondary: Public
1.21 km
ÉSC Saint-Frère-André
Secondary: Catholic
1.63 km
École secondaire Toronto Ouest
Secondary: Public
1.53 km
Bloor Collegiate Institute
Secondary: Public
1.12 km
Bishop Marrocco/Thomas Merton Catholic Secondary School
Secondary: Catholic
1.23 km
More about this building
View 1375 Dupont Street, Toronto

