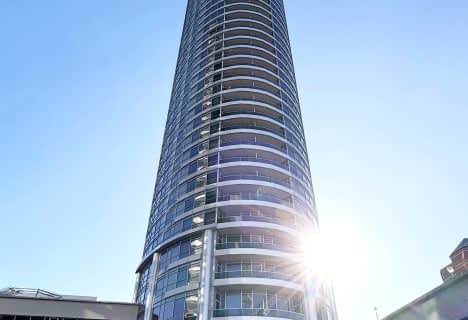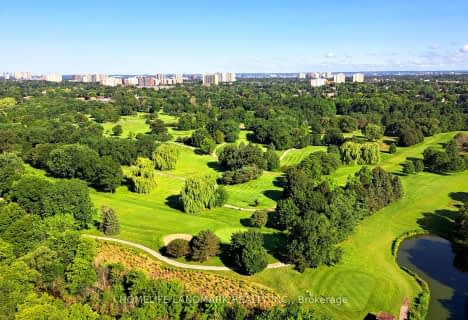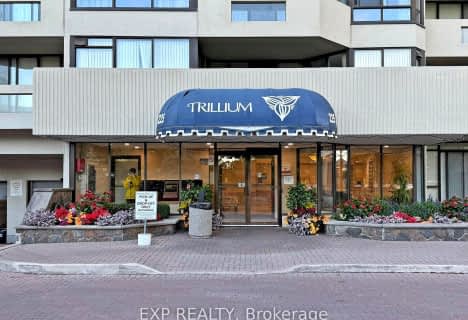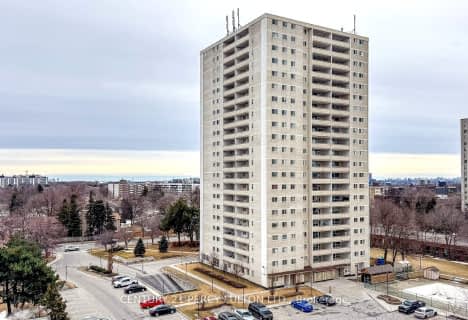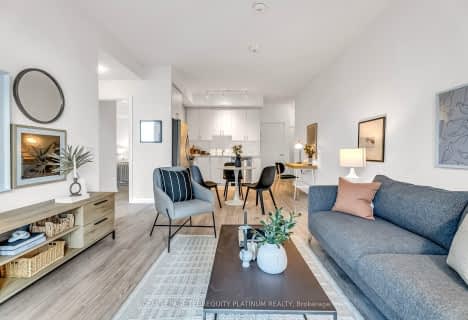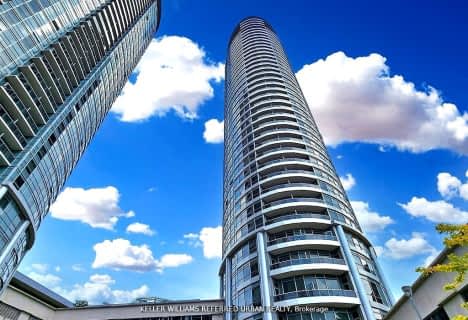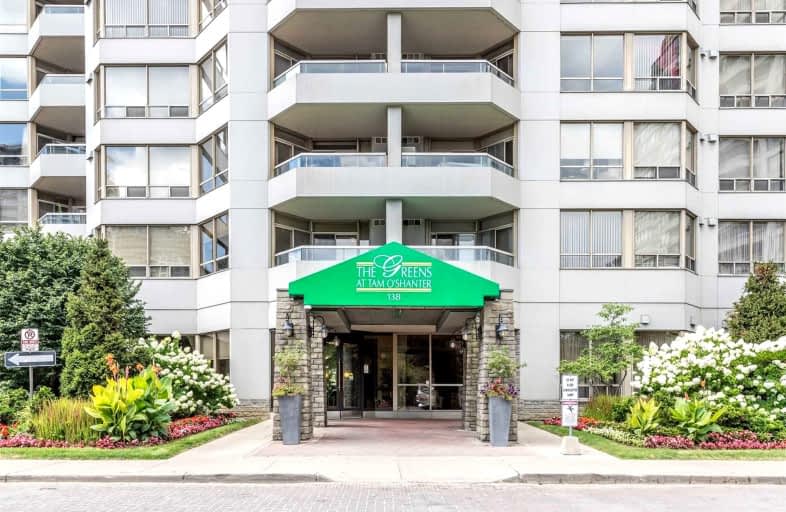
Car-Dependent
- Almost all errands require a car.
Good Transit
- Some errands can be accomplished by public transportation.
Bikeable
- Some errands can be accomplished on bike.

Highland Heights Junior Public School
Elementary: PublicJohn Buchan Senior Public School
Elementary: PublicInglewood Heights Junior Public School
Elementary: PublicPauline Johnson Junior Public School
Elementary: PublicHoly Spirit Catholic School
Elementary: CatholicTam O'Shanter Junior Public School
Elementary: PublicParkview Alternative School
Secondary: PublicDelphi Secondary Alternative School
Secondary: PublicMsgr Fraser-Midland
Secondary: CatholicSir William Osler High School
Secondary: PublicStephen Leacock Collegiate Institute
Secondary: PublicAgincourt Collegiate Institute
Secondary: Public-
Orchid Garden Bar & Grill
2260 Birchmount Road, Toronto, ON M1T 2M2 0.64km -
VSOP KTV
8 Glen Watford Drive, Toronto, ON M1S 2C1 1.46km -
DY Bar
2901 Kennedy Road, Unit 1B, Scarborough, ON M1V 1S8 1.99km
-
Tim Hortons
3850 Sheppard Avenue E, Scarborough, ON M1T 3L4 0.23km -
Kin Kin Bubble Tea
3850 E Sheppard Avenue, Toronto, ON M1T 3L4 0.3km -
Tim Hortons
3600 Sheppard Avenue E, Scarborough, ON M1T 3K7 0.59km
-
FitStudios
217 Idema Road, Markham, ON L3R 1B1 5.93km -
Go Girl Body Transformation
39 Riviera Drive, Unit 1, Markham, ON L3R 8N4 6.48km -
GoGo Muscle Training
8220 Bayview Avenue, Unit 200, Markham, ON L3T 2S2 10.27km
-
Shoppers Drug Mart
2330 Kennedy Road, Toronto, ON M1T 0A2 0.48km -
Rexall
3607 Sheppard Avenue E, Toronto, ON M1T 3K8 0.64km -
Shoppers Drug Mart
2365 Warden Avenue, Scarborough, ON M1T 1V7 1.22km
-
Asian Fusion
3850 Sheppard Avenue E, Unit 225, Toronto, ON M1T 3L4 0.4km -
Pizza Pizza
3850 Sheppard Avenue E, Scarborough, ON M1T 3L4 0.4km -
Burger King
3850 Sheppard Avenue E, Scarborough, ON M1T 3L4 0.4km
-
Agincourt Mall
3850 Sheppard Ave E, Scarborough, ON M1T 3L4 0.4km -
Dynasty Centre
8 Glen Watford Drive, Scarborough, ON M1S 2C1 1.46km -
Kennedy Commons
2021 Kennedy Road, Toronto, ON M1P 2M1 1.91km
-
Nick's No Frills
3850 Sheppard Avenue E, Toronto, ON M1T 3L4 0.4km -
Food Depot Supermarket
3331 Sheppard Avenue E, Scarborough, ON M1T 3K2 1.4km -
Metro
16 William Kitchen Road, Scarborough, ON M1P 5B7 1.94km
-
LCBO
21 William Kitchen Rd, Scarborough, ON M1P 5B7 1.74km -
LCBO
748-420 Progress Avenue, Toronto, ON M1P 5J1 2.78km -
LCBO
2946 Finch Avenue E, Scarborough, ON M1W 2T4 2.93km
-
Petro-Canada
3905 Sheppard Avenue E, Toronto, ON M1T 3L5 0.56km -
Petro-Canada
3400 Sheppard Avenue E, Toronto, ON M1T 3K4 1.25km -
Esso
3306 Sheppard Avenue E, Scarborough, ON M1T 3K3 1.34km
-
Woodside Square Cinemas
1571 Sandhurst Circle, Scarborough, ON M1V 5K2 3.21km -
Cineplex Cinemas Scarborough
300 Borough Drive, Scarborough Town Centre, Scarborough, ON M1P 4P5 3.34km -
Cineplex Cinemas Fairview Mall
1800 Sheppard Avenue E, Unit Y007, North York, ON M2J 5A7 4.01km
-
Agincourt District Library
155 Bonis Avenue, Toronto, ON M1T 3W6 0.12km -
Toronto Public Library Bridlewood Branch
2900 Warden Ave, Toronto, ON M1W 2.26km -
Woodside Square Library
1571 Sandhurst Cir, Toronto, ON M1V 1V2 3.21km
-
The Scarborough Hospital
3030 Birchmount Road, Scarborough, ON M1W 3W3 2.13km -
Canadian Medicalert Foundation
2005 Sheppard Avenue E, North York, ON M2J 5B4 3.72km -
Scarborough General Hospital Medical Mall
3030 Av Lawrence E, Scarborough, ON M1P 2T7 4.92km
-
Highland Heights Park
30 Glendower Circt, Toronto ON 1.21km -
White Heaven Park
105 Invergordon Ave, Toronto ON M1S 2Z1 3.52km -
McNicoll Avenue Child Care Program
McNicoll Ave & Don Mills Rd, Toronto ON 5.28km
-
TD Bank Financial Group
3477 Sheppard Ave E (at Aragon Ave), Scarborough ON M1T 3K6 1.01km -
TD Bank Financial Group
2565 Warden Ave (at Bridletowne Cir.), Scarborough ON M1W 2H5 1.6km -
CIBC
3420 Finch Ave E (at Warden Ave.), Toronto ON M1W 2R6 2.1km
For Sale
More about this building
View 138 Bonis Avenue, Toronto- 2 bath
- 2 bed
- 700 sqft
2408-125 Village Green Square, Toronto, Ontario • M1S 0G3 • Agincourt South-Malvern West
- 2 bath
- 3 bed
- 1400 sqft
305-3151 Bridletowne Circle, Toronto, Ontario • M1W 2T1 • L'Amoreaux
- 2 bath
- 2 bed
- 800 sqft
1202-10 Deerlick Court, Toronto, Ontario • M3A 0A7 • Parkwoods-Donalda
- 2 bath
- 2 bed
- 700 sqft
533-3121 Sheppard Avenue East, Toronto, Ontario • M1T 0B6 • Tam O'Shanter-Sullivan
- 2 bath
- 3 bed
- 1200 sqft
605-4091 Sheppard Avenue East, Toronto, Ontario • M1S 3H2 • Agincourt South-Malvern West
- 2 bath
- 3 bed
- 1400 sqft
2711-228 Bonis Avenue, Toronto, Ontario • M1T 3W4 • Tam O'Shanter-Sullivan
- 2 bath
- 3 bed
- 1000 sqft
911-1360 York Mills Road, Toronto, Ontario • M3A 2A2 • Parkwoods-Donalda
- 2 bath
- 2 bed
- 800 sqft
1609-125 Village Green Square, Toronto, Ontario • M1A 0G3 • Agincourt South-Malvern West


