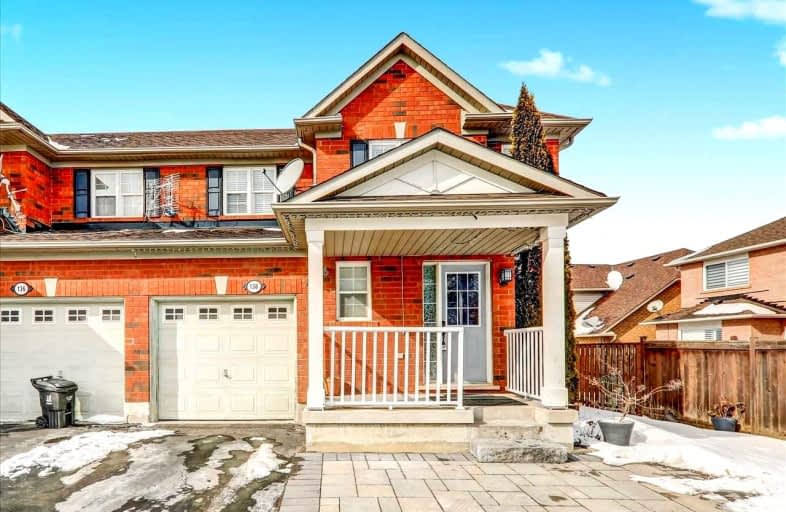
St Gabriel Lalemant Catholic School
Elementary: CatholicBlessed Pier Giorgio Frassati Catholic School
Elementary: CatholicTom Longboat Junior Public School
Elementary: PublicMary Shadd Public School
Elementary: PublicThomas L Wells Public School
Elementary: PublicBrookside Public School
Elementary: PublicSt Mother Teresa Catholic Academy Secondary School
Secondary: CatholicFrancis Libermann Catholic High School
Secondary: CatholicAlbert Campbell Collegiate Institute
Secondary: PublicLester B Pearson Collegiate Institute
Secondary: PublicSt John Paul II Catholic Secondary School
Secondary: CatholicMiddlefield Collegiate Institute
Secondary: Public-
Suncity Supermarket
2761 Markham Road, Scarborough 1.34km -
T & T Supermarket Head Office
790 Tapscott Road, Scarborough 1.35km -
Daisy Mart
5739 Finch Avenue East, Scarborough 1.43km
-
LCBO
5979 Steeles Avenue East, Scarborough 2.18km -
The Beer Store
1001 Sandhurst Circle, Scarborough 3.32km -
LCBO
Square Plaza, 1571 Sandhurst Circle, Scarborough 3.81km
-
Malar Catering & Take-out
54-850 Tapscott Road, Scarborough 1.13km -
The Republic
12 Gristone Crescent, Toronto 1.21km -
Papa John's
6135 Finch Avenue East, Scarborough 1.26km
-
Thermoking Coffee Services Inc
850 Tapscott Road, Scarborough 1.16km -
Tim Hortons
2825 Markham Rd &, McNicoll Avenue, Toronto 1.39km -
Ceylon Cafe and Chill
2900 Markham Road, Scarborough 1.49km
-
ATM Canada - Scarborough
3031 Markham Road Unit 28, Scarborough 1.48km -
Palmyrah Grove Financial Services Inc
3341 Markham Road, Scarborough 1.77km -
HSBC Bank
6025 Steeles Avenue East, Scarborough 1.89km
-
Shell Select
Finch Ave East at, Morningside Avenue, Toronto 1.24km -
Shell
6145 Finch Avenue East, Scarborough 1.25km -
Pioneer Energy
3615 McNicoll Avenue, Scarborough 1.3km
-
Mind and Body Fitness
202-3875 McNicoll Avenue, Scarborough 0.51km -
Holistic kriya yoga sang
7-980 Tapscott Road, Scarborough 1.02km -
Holistic Kriya Yoga Sang
7-1080 Tapscott Road, Scarborough 1.08km
-
Grackle Trail
51 Grackle Trail, Scarborough 0.15km -
Seasons Park
Seasons Park, 40 Seasons Drive, Scarborough 0.32km -
Seasons Park
Scarborough 0.32km
-
Toronto Public Library - Malvern Branch
30 Sewells Road, Scarborough 2.47km -
Toronto Public Library - Burrows Hall Branch
1081 Progress Avenue, Scarborough 3.74km -
Toronto Public Library - Woodside Square Branch
1571 Sandhurst Circle, Scarborough 3.79km
-
Markham McNicoll Medical Centre
2901 Markham Road, Scarborough 1.38km -
Dr. Francia Jayarajah
2901 Markham Road Unit 14, Scarborough 1.38km -
Clinicare Medical Centre
2855 Markham Road Suite 106, Scarborough 1.39km
-
HBS
800 Tapscott Road, Scarborough 1.28km -
I.D.A. - MMMC Pharmacy
12-3610 McNicoll Avenue, Scarborough 1.32km -
Dr Raju dental
2901 Markham Road Unit 20, Toronto 1.34km
-
Sun City Plaza
2761 Markham Road, Scarborough 1.38km -
Luxy fashion jewels
2900 Markham Road Unit F10, Scarborough 1.49km -
Majestic City
2900 Markham Road, Scarborough 1.52km
-
Woodside Square Cinemas
1571 Sandhurst Circle, Scarborough 3.65km -
Cineplex Odeon Morningside Cinemas
785 Milner Avenue, Scarborough 4.01km
-
Royal casa event centre
3580 McNicoll Avenue #104, Scarborough 1.51km -
Spade Bar & Lounge
3580 McNicoll Avenue, Scarborough 1.51km -
Tapps
5630 Finch Avenue East, Scarborough 1.57km











