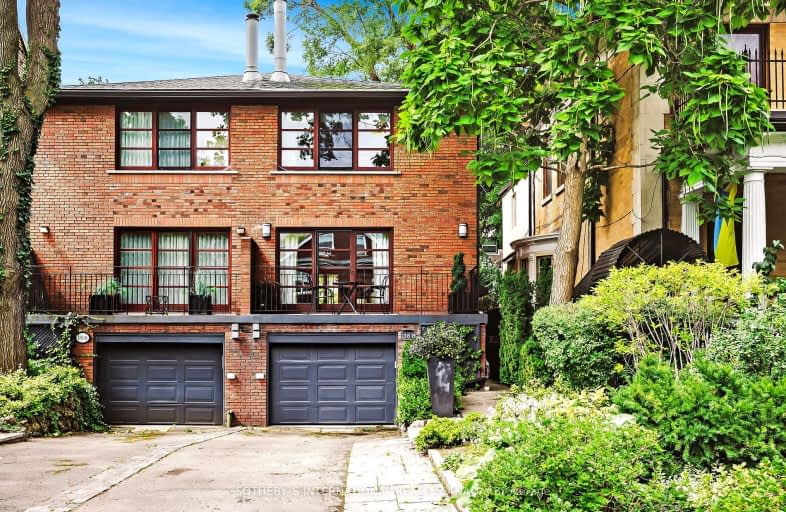Walker's Paradise
- Daily errands do not require a car.
Rider's Paradise
- Daily errands do not require a car.
Biker's Paradise
- Daily errands do not require a car.

Cottingham Junior Public School
Elementary: PublicHillcrest Community School
Elementary: PublicHuron Street Junior Public School
Elementary: PublicJesse Ketchum Junior and Senior Public School
Elementary: PublicPalmerston Avenue Junior Public School
Elementary: PublicBrown Junior Public School
Elementary: PublicMsgr Fraser Orientation Centre
Secondary: CatholicWest End Alternative School
Secondary: PublicMsgr Fraser College (Alternate Study) Secondary School
Secondary: CatholicLoretto College School
Secondary: CatholicHarbord Collegiate Institute
Secondary: PublicCentral Technical School
Secondary: Public-
Madam Boeuf And Flea
252 Dupont Street, Toronto, ON M5R 1V7 0.24km -
FET ZUN
252 Dupont St, Toronto, ON M5R 1V7 0.24km -
The Pour House Pub And Kitchen
182 Dupont Street, Toronto, ON M5R 2E6 0.32km
-
Ezra's Pound
238 Dupont Street, Toronto, ON M5R 1V7 0.24km -
Tim Horton's
150 Dupont St, Toronto, ON M5R 2E6 0.36km -
First and Last
346 Dupont Street, Toronto, ON M5R 1L8 0.35km
-
Hourglass Workout
374 Dupont Street, Toronto, ON M5R 1V9 0.42km -
Fit Feels Good
Christie Pits park, 374 Dupont Avenue, Toronto, ON M6G 3H2 26.39km -
KX Yorkville
263 Davenport Road, Toronto, ON M5R 1J9 0.61km
-
Shoppers Drug Mart
292 Dupont Street, Toronto, ON M5R 1V9 0.27km -
Shoppers Drug Mart
360 Bloor Street W, Toronto, ON M5R 0.74km -
Guardian Snowdon
264 Bloor Street W, Toronto, ON M5S 1V8 0.75km
-
The Backyard Smokehouse
264 Dupont Street, Toronto, ON M5R 1V7 0.23km -
FET ZUN
252 Dupont St, Toronto, ON M5R 1V7 0.24km -
Madam Boeuf And Flea
252 Dupont Street, Toronto, ON M5R 1V7 0.24km
-
Yorkville Village
55 Avenue Road, Toronto, ON M5R 3L2 0.93km -
Holt Renfrew Centre
50 Bloor Street West, Toronto, ON M4W 1.42km -
Manulife Centre
55 Bloor Street W, Toronto, ON M4W 1A5 1.42km
-
Food Depot
155 Dupont St, Toronto, ON M5R 1V5 0.34km -
Summerhill Market - ANNEX
1014 Bathurst Street, Toronto, ON M5R 3G7 0.71km -
Stevens Groceries
990 Bathurst Street, Toronto, ON M5R 3G6 0.72km
-
LCBO
232 Dupont Street, Toronto, ON M5R 1V7 0.23km -
The Beer Store - Bloor and Spadina
720 Spadina Ave, Bloor and Spadina, Toronto, ON M5S 2T9 0.89km -
LCBO
396 Street Clair Avenue W, Toronto, ON M5P 3N3 1.44km
-
Esso
150 Dupont Street, Toronto, ON M5R 2E6 0.36km -
Esso
333 Davenport Road, Toronto, ON M5R 1K5 0.38km -
Baga Car and Truck Rentals
374 Dupont Street, Toronto, ON M5R 1V9 0.42km
-
Hot Docs Canadian International Documentary Festival
720 Spadina Avenue, Suite 402, Toronto, ON M5S 2T9 0.88km -
Hot Docs Ted Rogers Cinema
506 Bloor Street W, Toronto, ON M5S 1Y3 0.94km -
Innis Town Hall
2 Sussex Ave, Toronto, ON M5S 1J5 0.97km
-
Spadina Road Library
10 Spadina Road, Toronto, ON M5R 2S7 0.62km -
OISE Library
252 Bloor Street W, Toronto, ON M5S 1V6 0.81km -
Toronto Zine Library
292 Brunswick Avenue, 2nd Floor, Toronto, ON M5S 1Y2 0.89km
-
Toronto Grace Hospital
650 Church Street, Toronto, ON M4Y 2G5 1.83km -
Sunnybrook
43 Wellesley Street E, Toronto, ON M4Y 1H1 2.08km -
Toronto General Hospital
200 Elizabeth St, Toronto, ON M5G 2C4 2.09km
-
Jean Sibelius Square
Wells St and Kendal Ave, Toronto ON 0.35km -
Sir Winston Churchill Park
301 St Clair Ave W (at Spadina Rd), Toronto ON M4V 1S4 1.21km -
Ramsden Park
1 Ramsden Rd (Yonge Street), Toronto ON M6E 2N1 1.29km
-
Scotiabank
334 Bloor St W (at Spadina Rd.), Toronto ON M5S 1W9 0.72km -
BMO Bank of Montreal
1 Bedford Rd, Toronto ON M5R 2B5 0.88km -
BMO Bank of Montreal
640 Bloor St W (at Euclid Ave.), Toronto ON M6G 1K9 1.23km
- 4 bath
- 4 bed
134 Pendrith Street, Toronto, Ontario • M6G 1R7 • Dovercourt-Wallace Emerson-Junction
- 5 bath
- 4 bed
- 2000 sqft
28 Melville Avenue, Toronto, Ontario • M6G 1Y2 • Dovercourt-Wallace Emerson-Junction
- 5 bath
- 4 bed
1156 Bloor Street West, Toronto, Ontario • M6H 1N1 • Dovercourt-Wallace Emerson-Junction
- 4 bath
- 2 bed
- 1500 sqft
951 Dundas Street West, Toronto, Ontario • M6J 1W4 • Trinity Bellwoods














