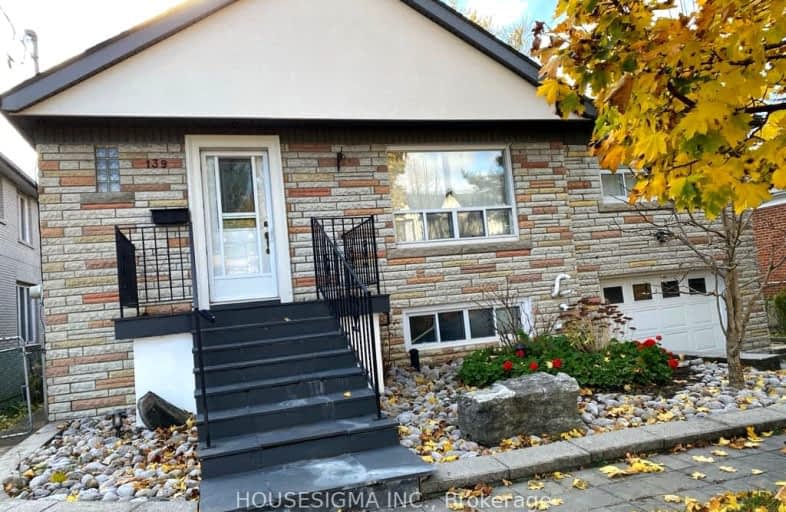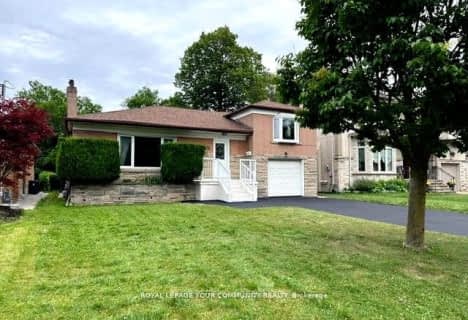Very Walkable
- Most errands can be accomplished on foot.
81
/100
Excellent Transit
- Most errands can be accomplished by public transportation.
79
/100
Bikeable
- Some errands can be accomplished on bike.
56
/100

St Cyril Catholic School
Elementary: Catholic
0.58 km
St Antoine Daniel Catholic School
Elementary: Catholic
0.78 km
Churchill Public School
Elementary: Public
0.50 km
Willowdale Middle School
Elementary: Public
0.51 km
R J Lang Elementary and Middle School
Elementary: Public
1.22 km
McKee Public School
Elementary: Public
0.87 km
Avondale Secondary Alternative School
Secondary: Public
1.67 km
Drewry Secondary School
Secondary: Public
1.55 km
ÉSC Monseigneur-de-Charbonnel
Secondary: Catholic
1.48 km
Cardinal Carter Academy for the Arts
Secondary: Catholic
1.41 km
Newtonbrook Secondary School
Secondary: Public
2.30 km
Earl Haig Secondary School
Secondary: Public
1.31 km
-
Hendon Pet Park
312 Hendon Ave, Toronto ON M2M 1B2 0.89km -
Albert Standing Park
Sheppard and Beecroft, Toronto ON 1.68km -
Avondale Park
15 Humberstone Dr (btwn Harrison Garden & Everson), Toronto ON M2N 7J7 2.12km
-
BMO Bank of Montreal
5522 Yonge St (at Tolman St.), Toronto ON M2N 7L3 0.79km -
RBC Royal Bank
4789 Yonge St (Yonge), North York ON M2N 0G3 1.59km -
TD Bank Financial Group
312 Sheppard Ave E, North York ON M2N 3B4 2.2km














