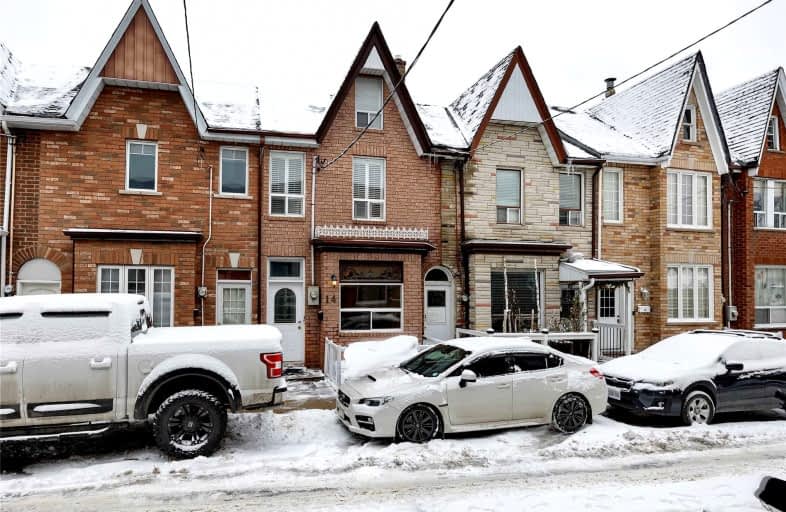Sold on Feb 06, 2022
Note: Property is not currently for sale or for rent.

-
Type: Att/Row/Twnhouse
-
Style: 2 1/2 Storey
-
Size: 1100 sqft
-
Lot Size: 15.49 x 99 Feet
-
Age: 100+ years
-
Taxes: $5,047 per year
-
Days on Site: 2 Days
-
Added: Feb 04, 2022 (2 days on market)
-
Updated:
-
Last Checked: 3 months ago
-
MLS®#: C5491678
-
Listed By: Harvey kalles real estate ltd., brokerage
Fabulous Income Property Potential In Trinity Bellwoods Neighbourhood, Or Renovate Back Into Single-Family Home, Vacant Possession, 3 Units, 2 1/2 Storey Row House, 4+2 Bdrm, 2+1 Kitchen, 3 Bath, Laneway-Facing Garage
Extras
All Existing Appliances, All Electric Light Fixtures, All Window Coverings, Cac & Fag. Pre-Inspection Available Upon Request. No Survey Available.
Property Details
Facts for 14 Baden Street, Toronto
Status
Days on Market: 2
Last Status: Sold
Sold Date: Feb 06, 2022
Closed Date: Mar 01, 2022
Expiry Date: May 31, 2022
Sold Price: $1,400,000
Unavailable Date: Feb 06, 2022
Input Date: Feb 04, 2022
Prior LSC: Listing with no contract changes
Property
Status: Sale
Property Type: Att/Row/Twnhouse
Style: 2 1/2 Storey
Size (sq ft): 1100
Age: 100+
Area: Toronto
Community: Trinity Bellwoods
Availability Date: 15-30 Days
Inside
Bedrooms: 4
Bedrooms Plus: 2
Bathrooms: 3
Kitchens: 2
Kitchens Plus: 1
Rooms: 8
Den/Family Room: No
Air Conditioning: Central Air
Fireplace: No
Laundry Level: Lower
Central Vacuum: N
Washrooms: 3
Building
Basement: Fin W/O
Heat Type: Forced Air
Heat Source: Gas
Exterior: Brick
Elevator: N
Water Supply: Municipal
Special Designation: Unknown
Parking
Driveway: Lane
Garage Spaces: 1
Garage Type: Detached
Total Parking Spaces: 1
Fees
Tax Year: 2021
Tax Legal Description: Part Of Lot 2 Plan 667 As In Ca 806287 City Of Tor
Taxes: $5,047
Highlights
Feature: Park
Feature: Public Transit
Feature: School
Land
Cross Street: Dundas & Ossington
Municipality District: Toronto C01
Fronting On: South
Parcel Number: 212790637
Pool: None
Sewer: Sewers
Lot Depth: 99 Feet
Lot Frontage: 15.49 Feet
Rooms
Room details for 14 Baden Street, Toronto
| Type | Dimensions | Description |
|---|---|---|
| Kitchen Main | - | |
| Living Main | - | |
| Dining Main | - | |
| Br Main | - | |
| Living 2nd | - | |
| Br 2nd | - | |
| Kitchen 2nd | - | |
| Laundry 2nd | - | |
| Br 3rd | - | |
| Living Lower | - | |
| Br Lower | - | |
| Kitchen Lower | - |
| XXXXXXXX | XXX XX, XXXX |
XXXX XXX XXXX |
$X,XXX,XXX |
| XXX XX, XXXX |
XXXXXX XXX XXXX |
$XXX,XXX |
| XXXXXXXX XXXX | XXX XX, XXXX | $1,400,000 XXX XXXX |
| XXXXXXXX XXXXXX | XXX XX, XXXX | $898,000 XXX XXXX |

The Grove Community School
Elementary: PublicPope Francis Catholic School
Elementary: CatholicOssington/Old Orchard Junior Public School
Elementary: PublicGivins/Shaw Junior Public School
Elementary: PublicÉcole élémentaire Pierre-Elliott-Trudeau
Elementary: PublicDewson Street Junior Public School
Elementary: PublicALPHA II Alternative School
Secondary: PublicMsgr Fraser College (Southwest)
Secondary: CatholicWest End Alternative School
Secondary: PublicCentral Toronto Academy
Secondary: PublicSt Mary Catholic Academy Secondary School
Secondary: CatholicHarbord Collegiate Institute
Secondary: Public

