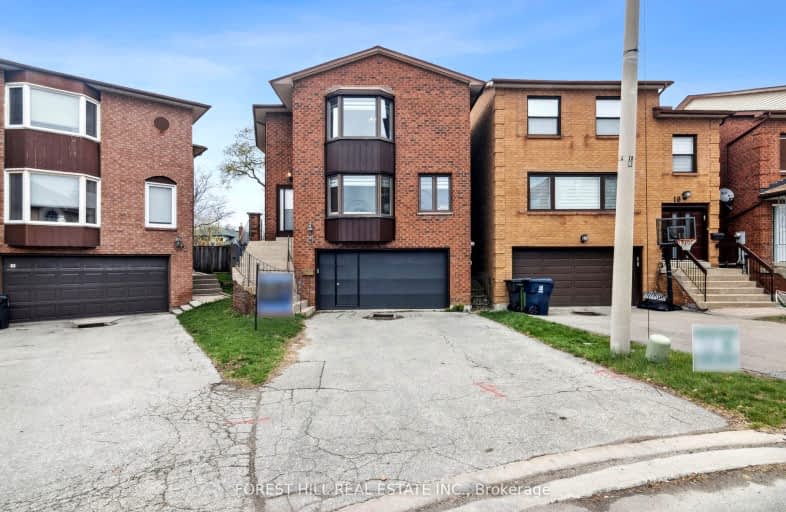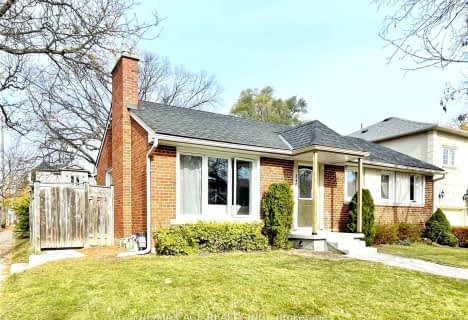Car-Dependent
- Almost all errands require a car.
19
/100
Excellent Transit
- Most errands can be accomplished by public transportation.
73
/100
Somewhat Bikeable
- Most errands require a car.
49
/100

Wilmington Elementary School
Elementary: Public
1.81 km
Charles H Best Middle School
Elementary: Public
1.65 km
St Norbert Catholic School
Elementary: Catholic
2.41 km
Faywood Arts-Based Curriculum School
Elementary: Public
1.58 km
St Robert Catholic School
Elementary: Catholic
0.68 km
Dublin Heights Elementary and Middle School
Elementary: Public
0.58 km
North West Year Round Alternative Centre
Secondary: Public
3.58 km
Yorkdale Secondary School
Secondary: Public
3.81 km
Downsview Secondary School
Secondary: Public
3.42 km
Madonna Catholic Secondary School
Secondary: Catholic
3.52 km
William Lyon Mackenzie Collegiate Institute
Secondary: Public
0.92 km
Northview Heights Secondary School
Secondary: Public
2.32 km
-
Earl Bales Park
4300 Bathurst St (Sheppard St), Toronto ON M3H 6A4 1.13km -
Earl Bales Park
4169 Bathurst St, Toronto ON M3H 3P7 1.49km -
Ellerslie Park
499 Ellerslie Ave, Toronto ON M2R 1C4 1.61km
-
BMO Bank of Montreal
648 Sheppard Ave W, Toronto ON M3H 2S1 0.75km -
TD Bank Financial Group
580 Sheppard Ave W, Downsview ON M3H 2S1 0.96km -
CIBC
1119 Lodestar Rd (at Allen Rd.), Toronto ON M3J 0G9 1.33km














