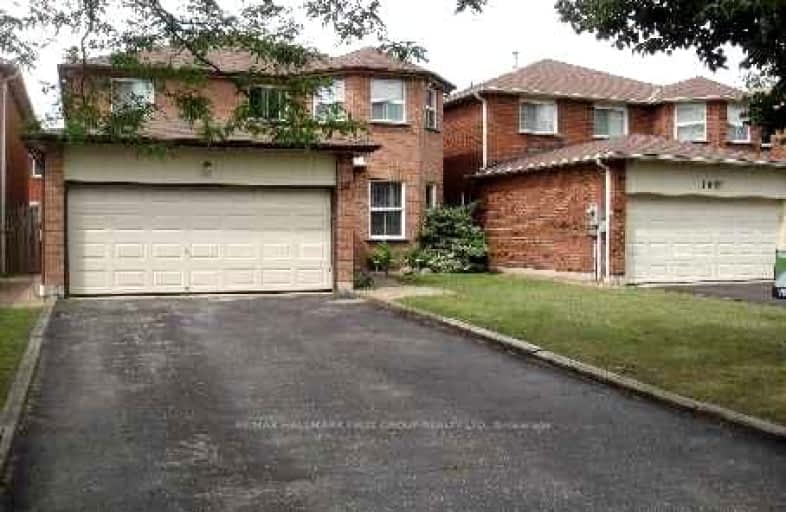Car-Dependent
- Almost all errands require a car.
Good Transit
- Some errands can be accomplished by public transportation.
Somewhat Bikeable
- Most errands require a car.

Highland Creek Public School
Elementary: PublicSt Jean de Brebeuf Catholic School
Elementary: CatholicMorrish Public School
Elementary: PublicCardinal Leger Catholic School
Elementary: CatholicMilitary Trail Public School
Elementary: PublicAlvin Curling Public School
Elementary: PublicMaplewood High School
Secondary: PublicSt Mother Teresa Catholic Academy Secondary School
Secondary: CatholicWest Hill Collegiate Institute
Secondary: PublicSir Oliver Mowat Collegiate Institute
Secondary: PublicLester B Pearson Collegiate Institute
Secondary: PublicSt John Paul II Catholic Secondary School
Secondary: Catholic-
Zak's Bar and Grill
790 Military Trail, Toronto, ON M1E 5K4 1.04km -
Tropical Nights Restaurant & Lounge
1154 Morningside Avenue, Toronto, ON M1B 3A4 1.37km -
Kelseys Original Roadhouse
50 Cinemart Dr, Scarborough, ON M1B 3C3 1.4km
-
La Prep
1095 Military Trail, Toronto, ON M1C 4Z4 1.03km -
Tim Hortons
8129 Sheppard Ave, Scarborough, ON M1B 6A3 1.29km -
Starbucks
1265 Military Trail, UTSC SW, Toronto, ON M1C 1A5 1.36km
-
Guardian Drugs
364 Old Kingston Road, Scarborough, ON M1C 1B6 1.75km -
West Hill Medical Pharmacy
4637 kingston road, Unit 2, Toronto, ON M1E 2P8 2.41km -
Shoppers Drug Mart
91 Rylander Boulevard, Toronto, ON M1B 5M5 2.7km
-
Pool Sides Bar & Grille
875 Morningside Avenue, Toronto, ON M1C 0C7 0.91km -
Caribbean Wave
875 Milner Avenue, Suite 106, Toronto, ON M1B 5N6 0.92km -
Wow! Wing House
875 Milner Avenue, Scarborough, ON M1B 5N6 0.96km
-
SmartCentres - Scarborough East
799 Milner Avenue, Scarborough, ON M1B 3C3 1.46km -
Malvern Town Center
31 Tapscott Road, Scarborough, ON M1B 4Y7 3.13km -
Cedarbrae Mall
3495 Lawrence Avenue E, Toronto, ON M1H 1A9 5.4km
-
Fusion Supermarket
1150 Morningside Avenue, Suite 113, Scarborough, ON M1B 3A4 1.23km -
Walmart Morningside Scarborough Supercentre
799 Milner Avenue, Toronto, ON M1B 3C3 1.46km -
Lucky Dollar
6099 Kingston Road, Scarborough, ON M1C 1K5 1.82km
-
LCBO
4525 Kingston Rd, Scarborough, ON M1E 2P1 2.72km -
Beer Store
3561 Lawrence Avenue E, Scarborough, ON M1H 1B2 5.3km -
LCBO
705 Kingston Road, Unit 17, Whites Road Shopping Centre, Pickering, ON L1V 6K3 6.31km
-
East Court Ford Lincoln
958 Milner Ave, Toronto, ON M1B 5V7 0.76km -
Esso
1149 Morningside Avenue, Scarborough, ON M1B 5J3 1.34km -
Petro-Canada
3100 Ellesmere Road, Scarborough, ON M1E 4C2 1.34km
-
Cineplex Odeon Corporation
785 Milner Avenue, Scarborough, ON M1B 3C3 1.52km -
Cineplex Odeon
785 Milner Avenue, Toronto, ON M1B 3C3 1.52km -
Cineplex Cinemas Scarborough
300 Borough Drive, Scarborough Town Centre, Scarborough, ON M1P 4P5 6.11km
-
Toronto Public Library - Highland Creek
3550 Ellesmere Road, Toronto, ON M1C 4Y6 0.99km -
Malvern Public Library
30 Sewells Road, Toronto, ON M1B 3G5 2.92km -
Morningside Library
4279 Lawrence Avenue E, Toronto, ON M1E 2N7 2.9km
-
Rouge Valley Health System - Rouge Valley Centenary
2867 Ellesmere Road, Scarborough, ON M1E 4B9 2.3km -
Scarborough Health Network
3050 Lawrence Avenue E, Scarborough, ON M1P 2T7 6.62km -
Scarborough General Hospital Medical Mall
3030 Av Lawrence E, Scarborough, ON M1P 2T7 6.71km
-
Bill Hancox Park
101 Bridgeport Dr (Lawrence & Bridgeport), Scarborough ON 3.98km -
Port Union Village Common Park
105 Bridgend St, Toronto ON M9C 2Y2 4.53km -
Port Union Waterfront Park
305 Port Union Rd (Lake Ontario), Scarborough ON 3.55km
-
Scotiabank
300 Borough Dr (in Scarborough Town Centre), Scarborough ON M1P 4P5 6.17km -
TD Bank Financial Group
2098 Brimley Rd, Toronto ON M1S 5X1 6.85km -
RBC Royal Bank
6021 Steeles Ave E (at Markham Rd.), Scarborough ON M1V 5P7 7.08km
- 3 bath
- 4 bed
- 2000 sqft
29 Feagan Drive, Toronto, Ontario • M1C 3B6 • Centennial Scarborough
- 4 bath
- 4 bed
- 2500 sqft
89 Invermarge Drive, Toronto, Ontario • M1C 3E8 • Centennial Scarborough
- 4 bath
- 4 bed
- 2000 sqft
62 Devonridge Crescent, Toronto, Ontario • M1C 5B1 • Highland Creek












