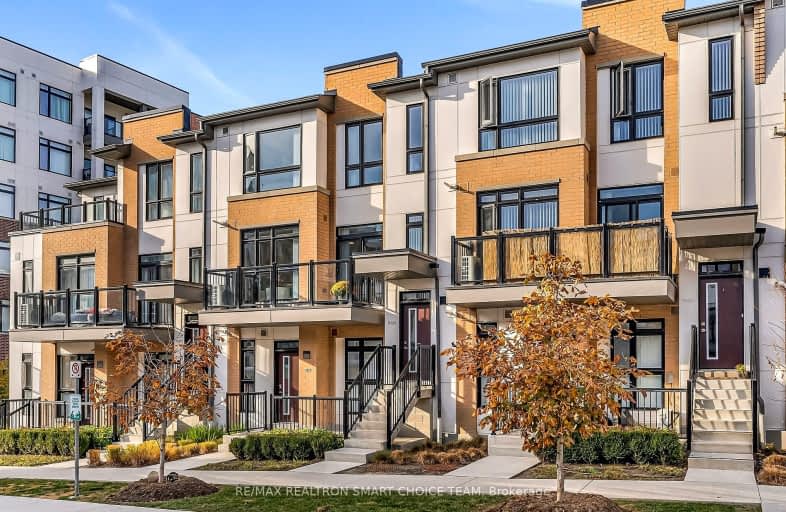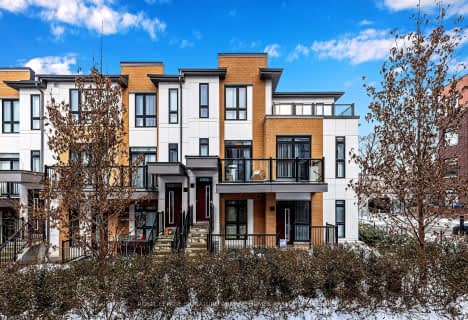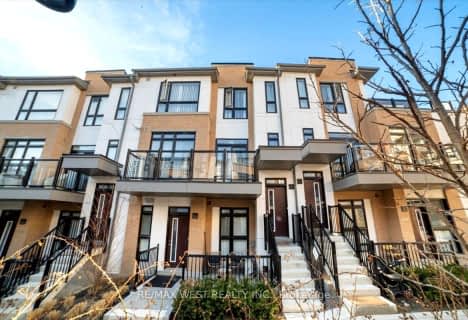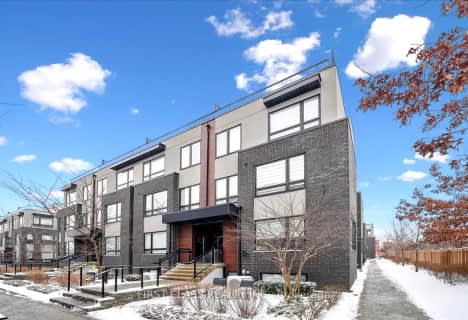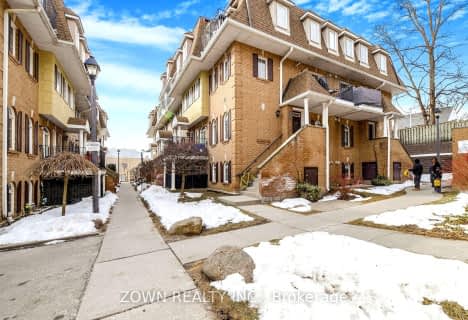Car-Dependent
- Almost all errands require a car.
Good Transit
- Some errands can be accomplished by public transportation.
Somewhat Bikeable
- Most errands require a car.
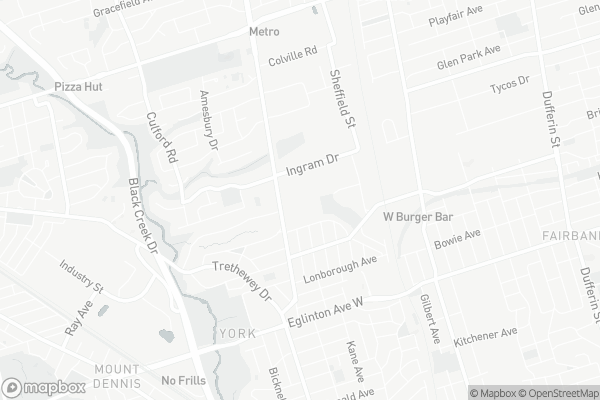
Keelesdale Junior Public School
Elementary: PublicGeorge Anderson Public School
Elementary: PublicJoyce Public School
Elementary: PublicSilverthorn Community School
Elementary: PublicCharles E Webster Public School
Elementary: PublicImmaculate Conception Catholic School
Elementary: CatholicYorkdale Secondary School
Secondary: PublicGeorge Harvey Collegiate Institute
Secondary: PublicBlessed Archbishop Romero Catholic Secondary School
Secondary: CatholicYork Memorial Collegiate Institute
Secondary: PublicChaminade College School
Secondary: CatholicDante Alighieri Academy
Secondary: Catholic-
Z Bar & Grille
2527 Eglington Avenue West, Toronto, ON M6M 1T2 0.82km -
The Flame Restaurant & Tavern
1387 Lawrence Ave W, North York, ON M6L 1A4 1.18km -
Yummy Tummy's Bar & Grill
1962 Eginton Avenue W, Toronto, ON M6E 4E6 1.58km
-
McDonald's
2 Ingram Drive, Toronto, ON M6M 2L6 0.25km -
Mercado Negro
682 Caledonia Road, Toronto, ON M6E 2T5 0.8km -
Tim Horton's
815 Caledonia Road, North York, ON M6B 3X8 0.88km
-
Shoppers Drug Mart
2343 Eglinton Avenue W, Toronto, ON M6E 2L6 1.05km -
Ross' No Frills
25 Photography Drive, Toronto, ON M6M 0A1 1.5km -
Shoppers Drug Mart
1840 Eglinton Ave W, York, ON M6E 2J4 1.82km
-
Mancini Kitchen
2221 Keele Street, North York, ON M6M 3Z5 0.2km -
McDonald's
2 Ingram Drive, Toronto, ON M6M 2L6 0.25km -
O Patio Churrasqueira
2255 Keele Street, Toronto, ON M6M 2P5 0.45km
-
Stock Yards Village
1980 St. Clair Avenue W, Toronto, ON M6N 4X9 2.72km -
Lawrence Square
700 Lawrence Ave W, North York, ON M6A 3B4 2.91km -
Lawrence Allen Centre
700 Lawrence Ave W, Toronto, ON M6A 3B4 2.91km
-
FreshCo
2330 Eglinton Avenue W, Toronto, ON M6M 1S6 0.86km -
Metro
1411 Lawrence Avenue W, North York, ON M6L 1A4 1.22km -
Ross' No Frills
25 Photography Drive, Toronto, ON M6M 0A1 1.5km
-
LCBO
1405 Lawrence Ave W, North York, ON M6L 1A4 1.23km -
LCBO
2151 St Clair Avenue W, Toronto, ON M6N 1K5 3.07km -
The Beer Store
2153 St. Clair Avenue, Toronto, ON M6N 1K5 3.09km
-
One Love Auto Spa
47 Ingram Drive, Toronto, ON M6M 0.23km -
Air Treatment ClimateCare
20 Densley Avenue, Toronto, ON M6M 2R1 0.65km -
Shell
2291 Keele Street, North York, ON M6M 3Z9 0.67km
-
Cineplex Cinemas Yorkdale
Yorkdale Shopping Centre, 3401 Dufferin Street, Toronto, ON M6A 2T9 3.73km -
Revue Cinema
400 Roncesvalles Ave, Toronto, ON M6R 2M9 5.52km -
Cineplex Cinemas
2300 Yonge Street, Toronto, ON M4P 1E4 6.1km
-
Evelyn Gregory - Toronto Public Library
120 Trowell Avenue, Toronto, ON M6M 1L7 1.3km -
Toronto Public Library - Amesbury Park
1565 Lawrence Avenue W, Toronto, ON M6M 4K6 1.36km -
Mount Dennis Library
1123 Weston Road, Toronto, ON M6N 3S3 1.73km
-
Humber River Regional Hospital
2175 Keele Street, York, ON M6M 3Z4 0.07km -
Humber River Hospital
1235 Wilson Avenue, Toronto, ON M3M 0B2 3.14km -
Baycrest
3560 Bathurst Street, North York, ON M6A 2E1 4.76km
-
The Cedarvale Walk
Toronto ON 3.18km -
Earlscourt Park
1200 Lansdowne Ave, Toronto ON M6H 3Z8 3.22km -
Downsview Memorial Parkette
Keele St. and Wilson Ave., Toronto ON 3.26km
-
TD Bank Financial Group
2390 Keele St, Toronto ON M6M 4A5 1.17km -
CIBC
1400 Lawrence Ave W (at Keele St.), Toronto ON M6L 1A7 1.3km -
TD Bank Financial Group
1347 St Clair Ave W, Toronto ON M6E 1C3 3.08km
- — bath
- — bed
- — sqft
205-150 Canon Jackson Drive, Toronto, Ontario • M6M 0B9 • Brookhaven-Amesbury
- 3 bath
- 2 bed
- 1400 sqft
214-150 Canon Jackson Drive, Toronto, Ontario • M6M 0B7 • Brookhaven-Amesbury
- 2 bath
- 2 bed
- 900 sqft
52-719 Lawrence Avenue West, Toronto, Ontario • M6A 0C6 • Yorkdale-Glen Park
- 2 bath
- 2 bed
- 1000 sqft
B-475 Rogers Road, Toronto, Ontario • M6M 1B2 • Keelesdale-Eglinton West
- 2 bath
- 2 bed
- 1200 sqft
307-1120 Briar Hill Avenue, Toronto, Ontario • M6B 0A9 • Briar Hill-Belgravia
- 1 bath
- 2 bed
- 700 sqft
C-101-140 Canon Jackson Drive, Toronto, Ontario • M6M 0B9 • Beechborough-Greenbrook
- 2 bath
- 3 bed
- 1000 sqft
58 Connolly Street, Toronto, Ontario • M6N 5G3 • Weston-Pellam Park
- 2 bath
- 3 bed
- 1200 sqft
304-72 Sidney Belsey Crescent, Toronto, Ontario • M6M 5J6 • Mount Dennis
- 3 bath
- 2 bed
- 1200 sqft
10-106 Varna Drive, Toronto, Ontario • M6A 0C8 • Yorkdale-Glen Park
- 2 bath
- 2 bed
- 700 sqft
303-135 Canon Jackson Drive, Toronto, Ontario • M6M 0C3 • Beechborough-Greenbrook
- 3 bath
- 2 bed
- 1000 sqft
15-760 Lawrence Avenue West, Toronto, Ontario • M6A 3E7 • Yorkdale-Glen Park
