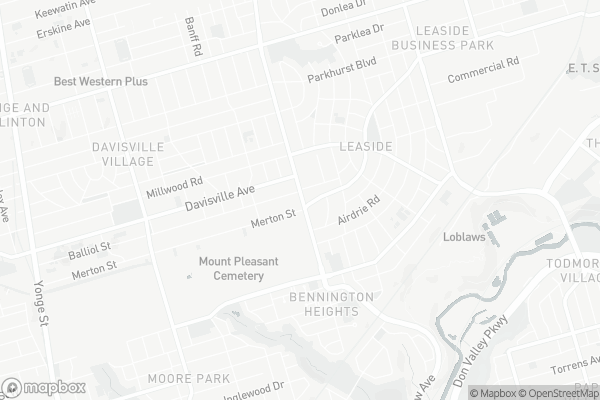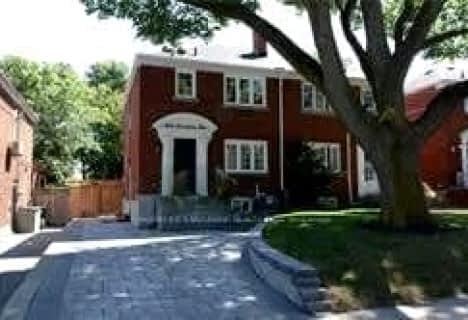Walker's Paradise
- Daily errands do not require a car.
93
/100
Good Transit
- Some errands can be accomplished by public transportation.
61
/100
Very Bikeable
- Most errands can be accomplished on bike.
70
/100

Bennington Heights Elementary School
Elementary: Public
0.92 km
Hodgson Senior Public School
Elementary: Public
0.90 km
Rolph Road Elementary School
Elementary: Public
0.65 km
St Anselm Catholic School
Elementary: Catholic
0.46 km
Bessborough Drive Elementary and Middle School
Elementary: Public
0.70 km
Maurice Cody Junior Public School
Elementary: Public
0.49 km
Msgr Fraser College (Midtown Campus)
Secondary: Catholic
2.09 km
CALC Secondary School
Secondary: Public
3.10 km
Leaside High School
Secondary: Public
1.07 km
Rosedale Heights School of the Arts
Secondary: Public
3.13 km
North Toronto Collegiate Institute
Secondary: Public
2.03 km
Northern Secondary School
Secondary: Public
1.66 km
-
88 Erskine Dog Park
Toronto ON 2.22km -
Forest Hill Road Park
179A Forest Hill Rd, Toronto ON 2.62km -
Lytton Park
3.45km
-
TD Bank Financial Group
1966 Yonge St (Imperial), Toronto ON M4S 1Z4 1.89km -
TD Bank Financial Group
1148 Yonge St ((NW corner at Marlborough Ave)), Toronto ON M4W 2M1 2.76km -
CIBC
333 Eglinton Ave W, Toronto ON M5N 1A1 2.85km





