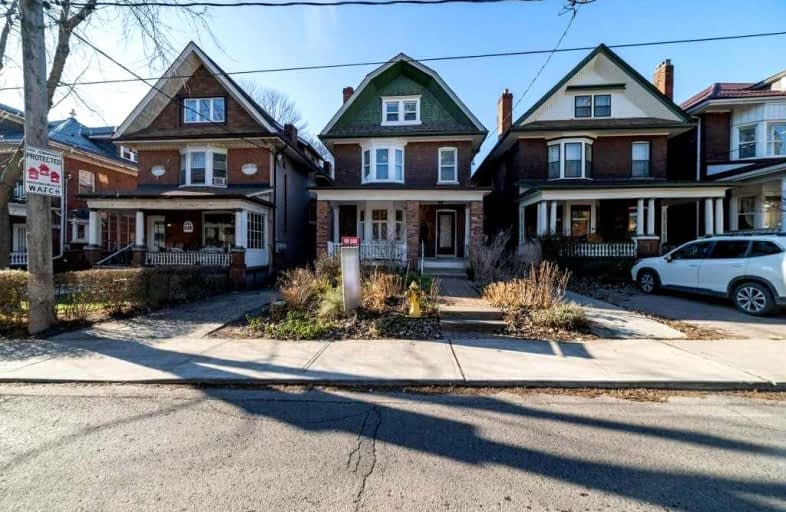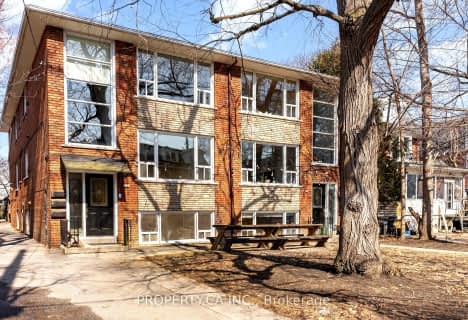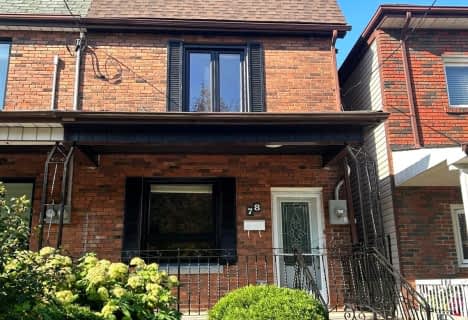Walker's Paradise
- Daily errands do not require a car.
Excellent Transit
- Most errands can be accomplished by public transportation.
Very Bikeable
- Most errands can be accomplished on bike.

City View Alternative Senior School
Elementary: PublicShirley Street Junior Public School
Elementary: PublicHoly Family Catholic School
Elementary: CatholicSt Ambrose Catholic School
Elementary: CatholicParkdale Junior and Senior Public School
Elementary: PublicQueen Victoria Junior Public School
Elementary: PublicCaring and Safe Schools LC4
Secondary: PublicMsgr Fraser College (Southwest)
Secondary: CatholicÉSC Saint-Frère-André
Secondary: CatholicÉcole secondaire Toronto Ouest
Secondary: PublicParkdale Collegiate Institute
Secondary: PublicSt Mary Catholic Academy Secondary School
Secondary: Catholic-
Marilyn Bell Park
Aquatic Dr, Toronto ON 0.62km -
Budapest Park
1575 Lake Shore Blvd W, Toronto ON 0.98km -
Joseph Workman Park
90 Shanly St, Toronto ON M6H 1S7 1.72km
-
TD Bank Financial Group
614 Fleet St (at Stadium Rd), Toronto ON M5V 1B3 2.84km -
CIBC
1 Fort York Blvd (at Spadina Ave), Toronto ON M5V 3Y7 3.55km -
RBC Royal Bank
436 King St W (at Spadina Ave), Toronto ON M5V 1K3 3.6km
- 2 bath
- 3 bed
Upper-603 Ossington Avenue, Toronto, Ontario • M6G 3T6 • Palmerston-Little Italy
- 2 bath
- 3 bed
- 1100 sqft
Unit -48A Dewson Street, Toronto, Ontario • M6H 1G7 • Palmerston-Little Italy
- 2 bath
- 4 bed
- 1500 sqft
Main-131 Florence Street, Toronto, Ontario • M2N 1G2 • Lansing-Westgate
- 1 bath
- 4 bed
- 1500 sqft
02-984 Dundas Street West, Toronto, Ontario • M6J 1W6 • Trinity Bellwoods
- 2 bath
- 4 bed
- 1100 sqft
4/5-396 College Street, Toronto, Ontario • M5T 1S7 • Kensington-Chinatown














