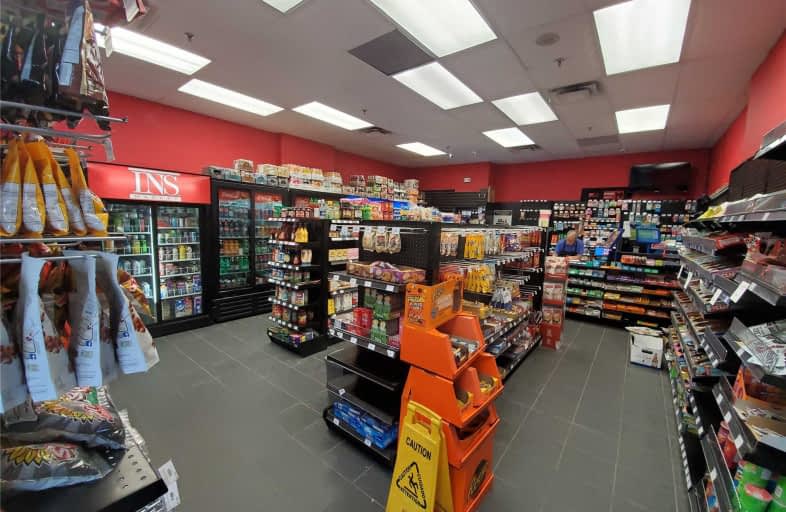Sold on Oct 21, 1997
Note: Property is not currently for sale or for rent.

-
Type: Other
-
Style: 3-Storey
-
Lot Size: 0 x 0
-
Age: No Data
-
Taxes: $2,597 per year
-
Days on Site: 173 Days
-
Added: Dec 17, 2024 (5 months on market)
-
Updated:
-
Last Checked: 2 weeks ago
-
MLS®#: C9779364
-
Listed By: Sutton group-advantage realty ltd.
VERY LARGE HOME ON DEEP LOT. OVER $30,000 IN IMPROVEMENTS IN RECENT YEARS. GREAT SINGLE FAMILY OR TWO COULD SHARE! FAMILY ROOM ON MAIN WAS BEDRM WITH ENSUITE BATH WITH SHOWER. RECRM HAS NICE BATH WITH SHOWER.HI EFF GAS FURN/94 TALK TO LISTING AGENT RE LONG IRREVOCABLE. EXCELLENT VALUE FOR MONEY!, Flooring: Hardwood, Flooring: Mixed
Property Details
Facts for 148 Spadina Avenue, Toronto
Status
Days on Market: 173
Last Status: Sold
Sold Date: Oct 21, 1997
Closed Date: Nov 14, 1997
Expiry Date: Nov 30, 1997
Sold Price: $139,900
Unavailable Date: Nov 30, -0001
Input Date: May 02, 1997
Property
Status: Sale
Property Type: Other
Style: 3-Storey
Area: Toronto
Community: Waterfront Communities C01
Availability Date: IMM/TBA
Assessment Amount: $6,720
Inside
Bathrooms: 3
Kitchens: 1
Rooms: 8
Den/Family Room: Yes
Air Conditioning: None
Fireplace: No
Washrooms: 3
Utilities
Gas: Yes
Building
Basement: Full
Basement 2: Part Fin
Heat Type: Forced Air
Heat Source: Gas
Exterior: Brick
Exterior: Other
Water Supply: Municipal
Parking
Garage Type: Surface
Total Parking Spaces: 1
Fees
Tax Year: 1997
Tax Legal Description: PLAN 92 1/2 N PT LOT 35 SPADINA W
Taxes: $2,597
Land
Cross Street: SPADINA SOUTH OF GLA
Municipality District: Toronto C01
Sewer: Sewers
Zoning: R5-X
Rooms
Room details for 148 Spadina Avenue, Toronto
| Type | Dimensions | Description |
|---|---|---|
| Prim Bdrm 2nd | 3.65 x 4.26 | |
| Br 2nd | 3.65 x 4.08 | |
| Br 2nd | 1.95 x 2.43 | |
| Br 3rd | 3.47 x 3.65 | |
| Dining Main | 3.04 x 4.57 | |
| Family Main | 2.74 x 3.35 | |
| Kitchen Main | 2.56 x 4.08 | |
| Laundry Bsmt | 2.43 x 3.35 | |
| Living Main | 3.65 x 4.39 |

Downtown Vocal Music Academy of Toronto
Elementary: PublicALPHA Alternative Junior School
Elementary: PublicBeverley School
Elementary: PublicOgden Junior Public School
Elementary: PublicSt Mary Catholic School
Elementary: CatholicRyerson Community School Junior Senior
Elementary: PublicOasis Alternative
Secondary: PublicCity School
Secondary: PublicSubway Academy II
Secondary: PublicHeydon Park Secondary School
Secondary: PublicContact Alternative School
Secondary: PublicSt Joseph's College School
Secondary: Catholic