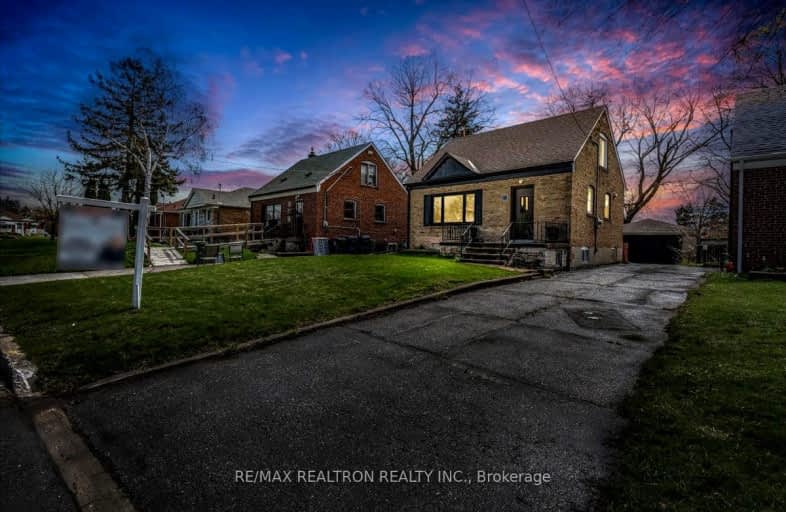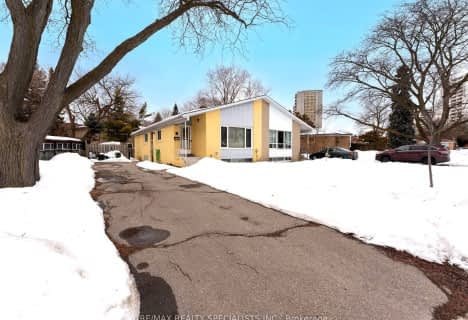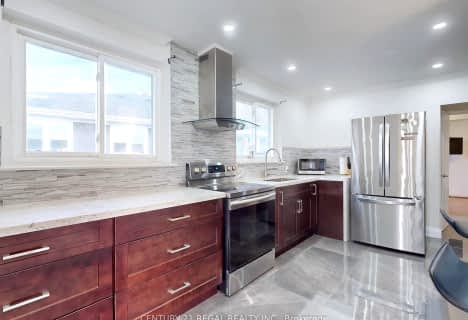Somewhat Walkable
- Some errands can be accomplished on foot.
Good Transit
- Some errands can be accomplished by public transportation.
Bikeable
- Some errands can be accomplished on bike.

Manhattan Park Junior Public School
Elementary: PublicSt Kevin Catholic School
Elementary: CatholicGeorge Peck Public School
Elementary: PublicBuchanan Public School
Elementary: PublicWexford Public School
Elementary: PublicPrecious Blood Catholic School
Elementary: CatholicCaring and Safe Schools LC2
Secondary: PublicParkview Alternative School
Secondary: PublicWinston Churchill Collegiate Institute
Secondary: PublicWexford Collegiate School for the Arts
Secondary: PublicSenator O'Connor College School
Secondary: CatholicVictoria Park Collegiate Institute
Secondary: Public-
Habibiz on Lawrence
1996 Lawrence Ave E, Toronto, ON M1R 2Z1 0.25km -
Nile Palace Café
1950 Lawrence Avenue E, Unit 3, Scarborough, ON M1R 2Y9 0.31km -
Alexandria Cafe
1940 Lawrence Avenue E, Toronto, ON M1R 2Y7 0.37km
-
Tim Hortons
2044 Lawrence Avenue E, Scarborough, ON M1R 2Z3 0.29km -
Alexandria Cafe
1940 Lawrence Avenue E, Toronto, ON M1R 2Y7 0.37km -
Crème et Miel
2075 Lawrence Avenue E, Toronto, ON M1R 2Z4 0.45km
-
Pharmasave Wexford Heights Pharmacy
2050 Lawrence Avenue E, Scarborough, ON M1R 2Z6 0.3km -
Lawrence - Victoria Park Pharmacy
1723 Lawrence AVE E, Scarborough, ON M1R 2X7 1.09km -
Richard and Ruth's No Frills
1450 Lawrence Avenue E, North York, ON M4A 2S8 1.17km
-
CAFE DE PAAN
2016 Lawrence Avenue E, Toronto, ON M1R 2Z1 0.25km -
Papa Johns Pizza
2014 Lawerence Avenue E, Toronto, ON M1R 2Z1 0.25km -
Yummi's Burger & Shawarma
2020 Lawrence Avenue E, Toronto, ON M1R 2Z1 0.25km
-
Parkway Mall
85 Ellesmere Road, Toronto, ON M1R 4B9 1.54km -
Eglinton Corners
50 Ashtonbee Road, Unit 2, Toronto, ON M1L 4R5 2.07km -
Donwood Plaza
51-81 Underhill Drive, Toronto, ON M3A 2J7 2.17km
-
Rami's
1996 Lawrence Ave E, Scarborough, ON M1R 2Z1 0.27km -
Cosmos Agora
2004 Lawrence Ave E, Toronto, ON M1R 2Z1 0.25km -
Al-Mumtaz Supermarket
10 Tower Drive, Scarborough, ON M1R 3N9 0.28km
-
LCBO
55 Ellesmere Road, Scarborough, ON M1R 4B7 1.72km -
LCBO
1900 Eglinton Avenue E, Eglinton & Warden Smart Centre, Toronto, ON M1L 2L9 2.06km -
Magnotta Winery
1760 Midland Avenue, Scarborough, ON M1P 3C2 2.71km
-
Scarboro Mazda
2124 Lawrence Avenue E, Scarborough, ON M1R 3A3 0.77km -
Shell
1805 Victoria Park Avenue, Scarborough, ON M1R 1T3 1.06km -
Costco Gasoline
1411 Warden Avenue, Toronto, ON M1R 2S3 1.32km
-
Cineplex Odeon Eglinton Town Centre Cinemas
22 Lebovic Avenue, Toronto, ON M1L 4V9 2.85km -
Cineplex VIP Cinemas
12 Marie Labatte Road, unit B7, Toronto, ON M3C 0H9 4.15km -
Cineplex Cinemas Scarborough
300 Borough Drive, Scarborough Town Centre, Scarborough, ON M1P 4P5 4.61km
-
Toronto Public Library - McGregor Park
2219 Lawrence Avenue E, Toronto, ON M1P 2P5 1.36km -
Toronto Public Library
85 Ellesmere Road, Unit 16, Toronto, ON M1R 1.54km -
Victoria Village Public Library
184 Sloane Avenue, Toronto, ON M4A 2C5 1.75km
-
Scarborough General Hospital Medical Mall
3030 Av Lawrence E, Scarborough, ON M1P 2T7 4.09km -
Providence Healthcare
3276 Saint Clair Avenue E, Toronto, ON M1L 1W1 4.17km -
Scarborough Health Network
3050 Lawrence Avenue E, Scarborough, ON M1P 2T7 4.27km
-
Wexford Park
35 Elm Bank Rd, Toronto ON 1.48km -
Wigmore Park
Elvaston Dr, Toronto ON 2.09km -
Fenside Park
Toronto ON 3.11km
-
Scotiabank
2154 Lawrence Ave E (Birchmount & Lawrence), Toronto ON M1R 3A8 1.02km -
TD Bank
2135 Victoria Park Ave (at Ellesmere Avenue), Scarborough ON M1R 0G1 1.74km -
BMO Bank of Montreal
1900 Eglinton Ave E (btw Pharmacy Ave. & Hakimi Ave.), Toronto ON M1L 2L9 2.36km
- 2 bath
- 4 bed
- 1100 sqft
45 Combermere Drive, Toronto, Ontario • M3A 2W4 • Parkwoods-Donalda
- 2 bath
- 3 bed
- 1100 sqft
34 Holford Crescent, Toronto, Ontario • M1T 1M1 • Tam O'Shanter-Sullivan














