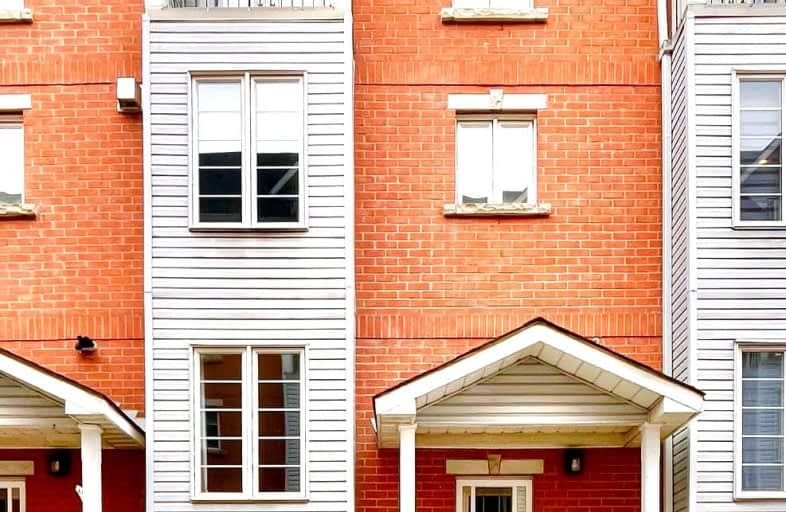Walker's Paradise
- Daily errands do not require a car.
Rider's Paradise
- Daily errands do not require a car.
Biker's Paradise
- Daily errands do not require a car.

Downtown Alternative School
Elementary: PublicSt Michael Catholic School
Elementary: CatholicSt Michael's Choir (Jr) School
Elementary: CatholicÉcole élémentaire Gabrielle-Roy
Elementary: PublicMarket Lane Junior and Senior Public School
Elementary: PublicLord Dufferin Junior and Senior Public School
Elementary: PublicMsgr Fraser College (St. Martin Campus)
Secondary: CatholicNative Learning Centre
Secondary: PublicInglenook Community School
Secondary: PublicSt Michael's Choir (Sr) School
Secondary: CatholicCollège français secondaire
Secondary: PublicJarvis Collegiate Institute
Secondary: Public-
David Crombie Park
at Lower Sherbourne St, Toronto ON 0.62km -
Berczy Park
35 Wellington St E, Toronto ON 0.65km -
Allan Gardens Conservatory
19 Horticultural Ave (Carlton & Sherbourne), Toronto ON M5A 2P2 0.95km
-
TD Bank Financial Group
110 Yonge St (at Adelaide St.), Toronto ON M5C 1T4 0.64km -
Scotiabank
44 King St W, Toronto ON M5H 1H1 0.81km -
BMO Bank of Montreal
100 King St W (at Bay St), Toronto ON M5X 1A3 0.94km
More about this building
View 150 George Street, Toronto- 3 bath
- 3 bed
- 1400 sqft
142-180 Mill Street South, Toronto, Ontario • M5A 0V6 • Waterfront Communities C08
- 4 bath
- 3 bed
- 1600 sqft
105-110 Canon Jackson Drive, Toronto, Ontario • M6M 0C1 • Beechborough-Greenbrook
- 4 bath
- 3 bed
- 1600 sqft
103-110 Canon Jackson Drive, Toronto, Ontario • M6M 0C1 • Beechborough-Greenbrook




