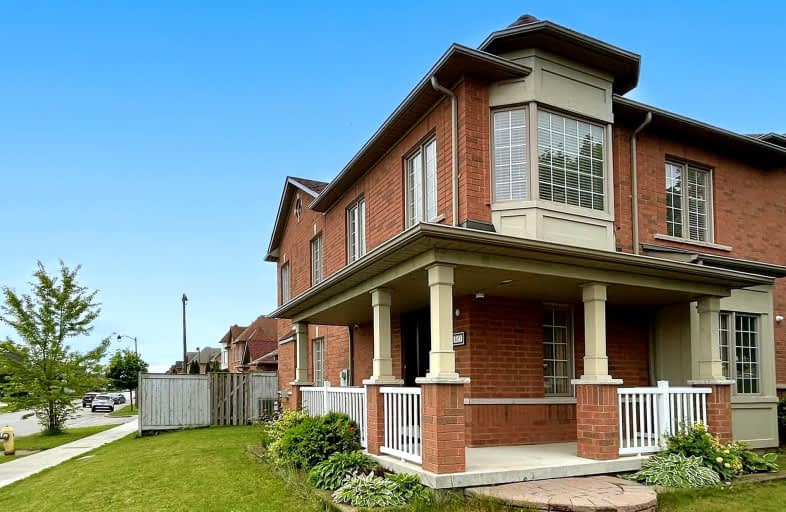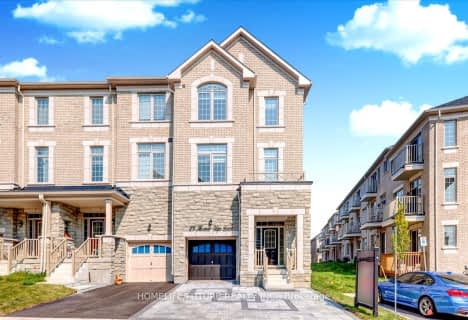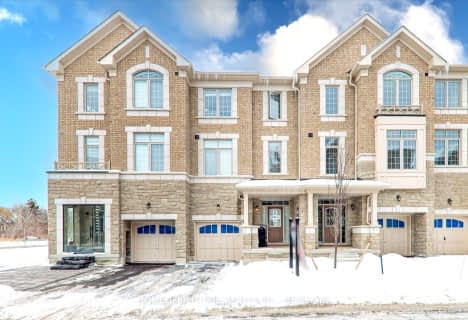Car-Dependent
- Almost all errands require a car.
Excellent Transit
- Most errands can be accomplished by public transportation.
Somewhat Bikeable
- Most errands require a car.

St Gabriel Lalemant Catholic School
Elementary: CatholicSacred Heart Catholic School
Elementary: CatholicBlessed Pier Giorgio Frassati Catholic School
Elementary: CatholicTom Longboat Junior Public School
Elementary: PublicThomas L Wells Public School
Elementary: PublicBrookside Public School
Elementary: PublicSt Mother Teresa Catholic Academy Secondary School
Secondary: CatholicWoburn Collegiate Institute
Secondary: PublicAlbert Campbell Collegiate Institute
Secondary: PublicLester B Pearson Collegiate Institute
Secondary: PublicSt John Paul II Catholic Secondary School
Secondary: CatholicMiddlefield Collegiate Institute
Secondary: Public-
Spade Bar & Lounge
3580 McNicoll Avenue, Toronto, ON M1V 5G2 1.44km -
G-Funk KTV
1001 sandhurst circle, Toronto, ON M1V 1Z6 3.15km -
Tropical Nights Restaurant & Lounge
1154 Morningside Avenue, Toronto, ON M1B 3A4 3.55km
-
Tim Hortons
2825 Markham Road, Scarborough, ON M1X 0B6 1.37km -
Honey B Hives Restaurant
2816 Markham Road, Toronto, ON M1V 4C3 1.42km -
McDonald's
2260 Markham Road, Scarborough, ON M1B 2W4 1.79km
-
Shoppers Drug Mart
1400 Neilson Road, Scarborough, ON M1B 0C2 1.73km -
Clinicare Discount Pharmacy
2250 Markham Road, Unit 3, Toronto, ON M1B 2W4 1.9km -
Medicine Shoppe Pharmacy
27 Tapscott Rd, Scarborough, ON M1B 4Y7 2.17km
-
Adi Sales
120 Finchdene Sq, Scarborough, ON M1X 1A9 0.67km -
Papa John's
6135 Finch Avenue E, Toronto, ON M1B 5Y6 0.97km -
Papa John's Pizza
6135 Finch Avenue E, Toronto, ON M1B 5Y6 0.98km
-
Malvern Town Center
31 Tapscott Road, Scarborough, ON M1B 4Y7 2.18km -
Woodside Square
1571 Sandhurst Circle, Toronto, ON M1V 1V2 3.54km -
SmartCentres - Scarborough East
799 Milner Avenue, Scarborough, ON M1B 3C3 3.59km
-
Chef's Depot
5590 Finch Ave E, Scarborough, ON M1B 1T1 1.41km -
Al Tawakkul Halal Meat
2820 Markham Road, Scarborough, ON M1X 1E6 1.4km -
Francois No Frills
360 McLevin Avenue, Toronto, ON M1B 0C2 1.82km
-
LCBO
Big Plaza, 5995 Steeles Avenue E, Toronto, ON M1V 5P7 2.37km -
LCBO
1571 Sandhurst Circle, Toronto, ON M1V 1V2 3.64km -
LCBO
748-420 Progress Avenue, Toronto, ON M1P 5J1 5.97km
-
Cantam Group Limited
850 Tapscott Road, Scarborough, ON M1X 1N4 0.99km -
Amco
2810 Markham Road, Toronto, ON M1X 1E6 1.41km -
Agincourt Hyundai
2730 Markham Road, Scarborough, ON M1X 1E6 1.42km
-
Woodside Square Cinemas
1571 Sandhurst Circle, Toronto, ON M1V 1V2 3.5km -
Cineplex Odeon
785 Milner Avenue, Toronto, ON M1B 3C3 3.67km -
Cineplex Odeon Corporation
785 Milner Avenue, Scarborough, ON M1B 3C3 3.68km
-
Malvern Public Library
30 Sewells Road, Toronto, ON M1B 3G5 2.05km -
Toronto Public Library - Burrows Hall
1081 Progress Avenue, Scarborough, ON M1B 5Z6 3.37km -
Woodside Square Library
1571 Sandhurst Cir, Toronto, ON M1V 1V2 3.67km
-
Rouge Valley Health System - Rouge Valley Centenary
2867 Ellesmere Road, Scarborough, ON M1E 4B9 5.25km -
Markham Stouffville Hospital
381 Church Street, Markham, ON L3P 7P3 6.67km -
The Scarborough Hospital
3030 Birchmount Road, Scarborough, ON M1W 3W3 6.78km
-
White Heaven Park
105 Invergordon Ave, Toronto ON M1S 2Z1 4.47km -
Milne Dam Conservation Park
Hwy 407 (btwn McCowan & Markham Rd.), Markham ON L3P 1G6 5.6km -
Highland Heights Park
30 Glendower Circt, Toronto ON 6.48km
-
RBC Royal Bank
6021 Steeles Ave E (at Markham Rd.), Scarborough ON M1V 5P7 2.25km -
TD Bank Financial Group
1571 Sandhurst Cir (at McCowan Rd.), Scarborough ON M1V 1V2 3.47km -
CIBC
510 Copper Creek Dr (Donald Cousins Parkway), Markham ON L6B 0S1 5.25km





