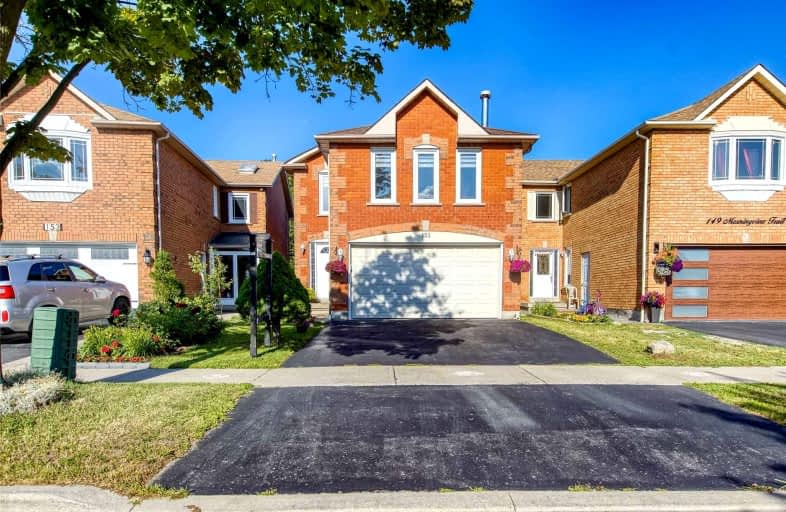Car-Dependent
- Almost all errands require a car.
4
/100
Good Transit
- Some errands can be accomplished by public transportation.
62
/100
Somewhat Bikeable
- Almost all errands require a car.
24
/100

St Bede Catholic School
Elementary: Catholic
0.64 km
Fleming Public School
Elementary: Public
0.36 km
Heritage Park Public School
Elementary: Public
0.87 km
Emily Carr Public School
Elementary: Public
1.42 km
Alexander Stirling Public School
Elementary: Public
0.87 km
Alvin Curling Public School
Elementary: Public
1.16 km
Maplewood High School
Secondary: Public
6.41 km
St Mother Teresa Catholic Academy Secondary School
Secondary: Catholic
1.43 km
West Hill Collegiate Institute
Secondary: Public
4.58 km
Woburn Collegiate Institute
Secondary: Public
4.86 km
Lester B Pearson Collegiate Institute
Secondary: Public
2.57 km
St John Paul II Catholic Secondary School
Secondary: Catholic
2.91 km
-
White Heaven Park
105 Invergordon Ave, Toronto ON M1S 2Z1 5.31km -
Milliken Park
5555 Steeles Ave E (btwn McCowan & Middlefield Rd.), Scarborough ON M9L 1S7 5.92km -
Port Union Waterfront Park
305 Port Union Rd (Lake Ontario), Scarborough ON 5.51km
-
CIBC
7021 Markham Rd (at Steeles Ave. E), Markham ON L3S 0C2 4.75km -
HSBC of Canada
4438 Sheppard Ave E (Sheppard and Brimley), Scarborough ON M1S 5V9 6.37km -
Scotiabank
3475 Lawrence Ave E (at Markham Rd), Scarborough ON M1H 1B2 6.89km







