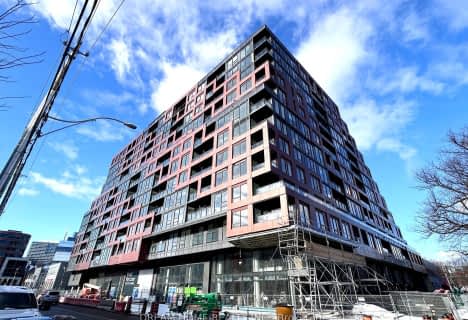
Msgr Fraser College (OL Lourdes Campus)
Elementary: CatholicCollège français élémentaire
Elementary: PublicSt Michael's Choir (Jr) School
Elementary: CatholicÉcole élémentaire Gabrielle-Roy
Elementary: PublicChurch Street Junior Public School
Elementary: PublicLord Dufferin Junior and Senior Public School
Elementary: PublicMsgr Fraser College (St. Martin Campus)
Secondary: CatholicNative Learning Centre
Secondary: PublicSt Michael's Choir (Sr) School
Secondary: CatholicCollège français secondaire
Secondary: PublicMsgr Fraser-Isabella
Secondary: CatholicJarvis Collegiate Institute
Secondary: PublicMore about this building
View 155 Dundas Street East, Toronto- 1 bath
- 1 bed
606-425 Front Street East, Toronto, Ontario • M5A 0X2 • Waterfront Communities C08
- 1 bath
- 1 bed
- 800 sqft
505-M-330 Richmond Street West, Toronto, Ontario • M5V 0M4 • Waterfront Communities C01
- 1 bath
- 1 bed
609-38 stewart Street, Toronto, Ontario • M5V 1H6 • Waterfront Communities C01
- 3 bath
- 3 bed
- 1000 sqft
3809-955 Bay Street, Toronto, Ontario • M5S 2A2 • Bay Street Corridor
- 1 bath
- 2 bed
- 600 sqft
3705-181 Dundas Street East, Toronto, Ontario • M5A 0N5 • Church-Yonge Corridor
- 1 bath
- 1 bed
3311-15 Lower Jarvis Street, Toronto, Ontario • M5E 0C4 • Waterfront Communities C08
- 1 bath
- 1 bed
- 500 sqft
617-36 Blue Jays Way, Toronto, Ontario • M5V 3T3 • Waterfront Communities C01











