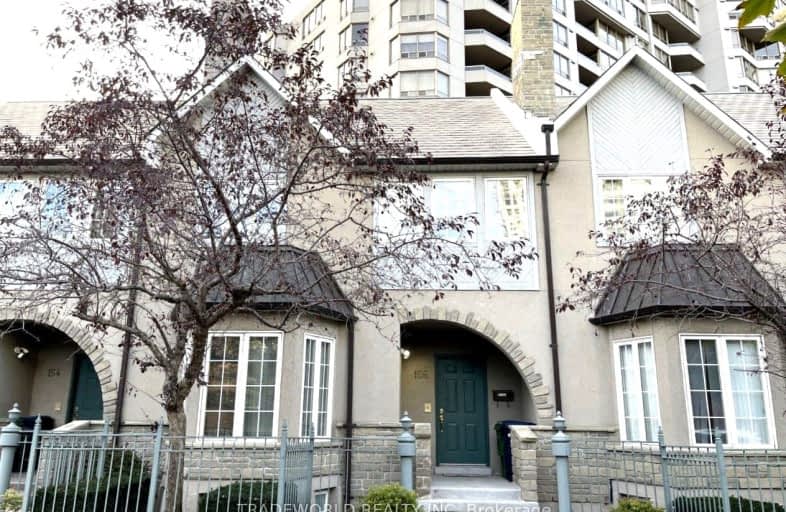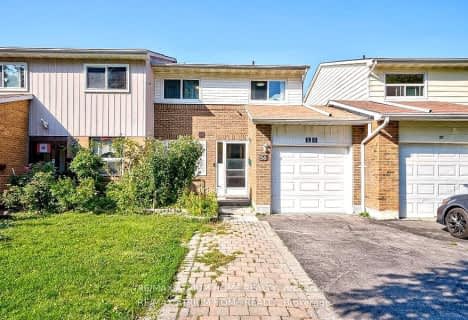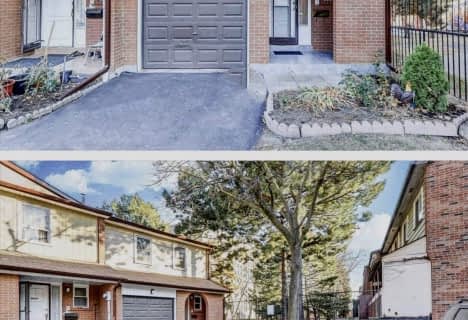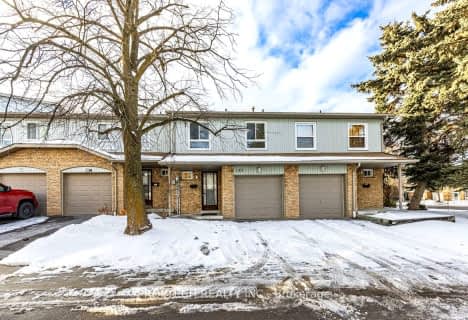Very Walkable
- Most errands can be accomplished on foot.
Good Transit
- Some errands can be accomplished by public transportation.
Bikeable
- Some errands can be accomplished on bike.

Highland Heights Junior Public School
Elementary: PublicJohn Buchan Senior Public School
Elementary: PublicInglewood Heights Junior Public School
Elementary: PublicPauline Johnson Junior Public School
Elementary: PublicHoly Spirit Catholic School
Elementary: CatholicTam O'Shanter Junior Public School
Elementary: PublicParkview Alternative School
Secondary: PublicDelphi Secondary Alternative School
Secondary: PublicMsgr Fraser-Midland
Secondary: CatholicSir William Osler High School
Secondary: PublicStephen Leacock Collegiate Institute
Secondary: PublicAgincourt Collegiate Institute
Secondary: Public-
Highland Heights Park
30 Glendower Circt, Toronto ON 1.26km -
Birkdale Ravine
1100 Brimley Rd, Scarborough ON M1P 3X9 3.48km -
Thomson Memorial Park
1005 Brimley Rd, Scarborough ON M1P 3E8 4.18km
-
TD Bank Financial Group
26 William Kitchen Rd (at Kennedy Rd), Scarborough ON M1P 5B7 1.66km -
TD Bank Financial Group
2565 Warden Ave (at Bridletowne Cir.), Scarborough ON M1W 2H5 1.67km -
CIBC
2904 Sheppard Ave E (at Victoria Park), Toronto ON M1T 3J4 2.54km
- 3 bath
- 4 bed
- 1400 sqft
TH55-295 Village Green Square, Toronto, Ontario • M1S 0L2 • Agincourt South-Malvern West
- — bath
- — bed
- — sqft
133-195 Alexmuir Boulevard, Toronto, Ontario • M1V 1R7 • Agincourt North






