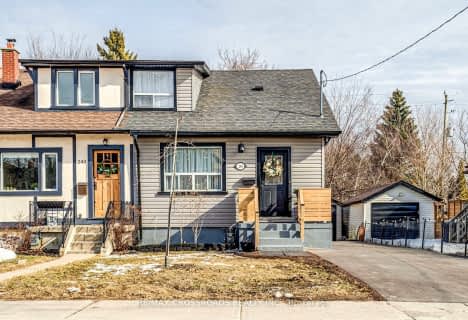
Norman Cook Junior Public School
Elementary: PublicRobert Service Senior Public School
Elementary: PublicWalter Perry Junior Public School
Elementary: PublicCorvette Junior Public School
Elementary: PublicJohn A Leslie Public School
Elementary: PublicSt Maria Goretti Catholic School
Elementary: CatholicCaring and Safe Schools LC3
Secondary: PublicSouth East Year Round Alternative Centre
Secondary: PublicScarborough Centre for Alternative Studi
Secondary: PublicJean Vanier Catholic Secondary School
Secondary: CatholicBlessed Cardinal Newman Catholic School
Secondary: CatholicR H King Academy
Secondary: Public- 2 bath
- 2 bed
- 1100 sqft
241 McIntosh Street, Toronto, Ontario • M1N 3Z2 • Birchcliffe-Cliffside


